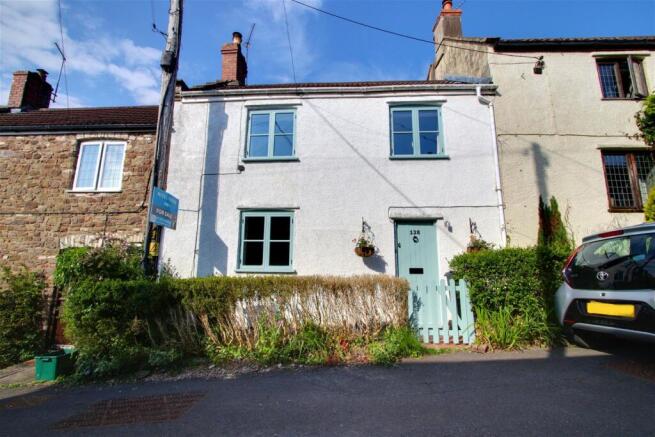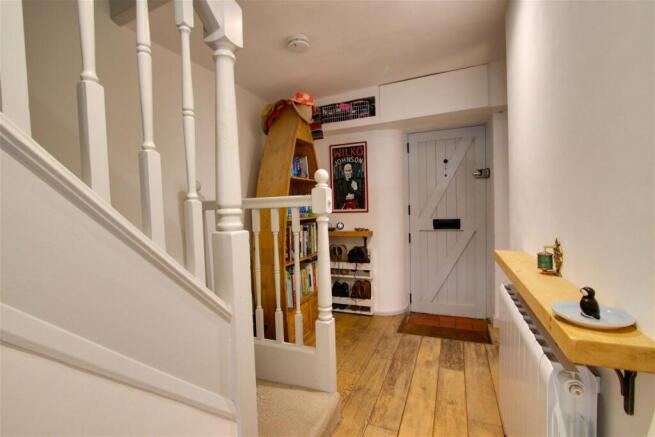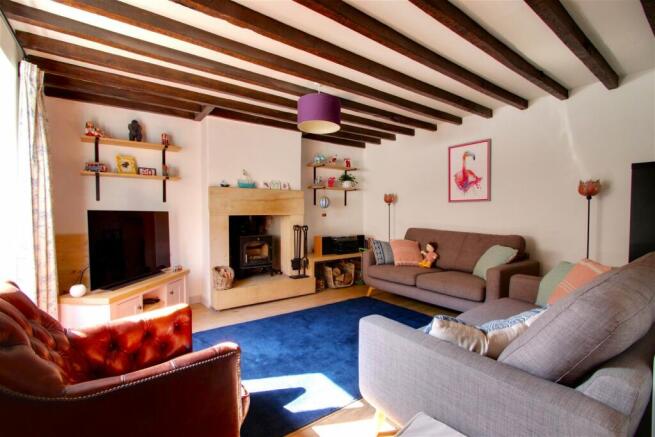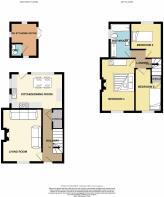High Street, Pensford, Bristol, BS39 4BH

- PROPERTY TYPE
Cottage
- BEDROOMS
3
- BATHROOMS
1
- SIZE
936 sq ft
87 sq m
- TENUREDescribes how you own a property. There are different types of tenure - freehold, leasehold, and commonhold.Read more about tenure in our glossary page.
Freehold
Key features
- Charming Character Cottage Dating Back to the 19th Century
- Refurbished To A Very High Standard in Sympathy with Its Era
- Beautiful Rear Gardens over 200 Feet with Views over Pensford Viaduct
- Detached Pig Sty Renovated into A Wonderful Home Office With WC and Mezzanine Level.
- Living Room with Stone Fireplace And Log Burner
- Modern Kitchen/Dining Room With A High Quality Kitchen
- Three Double Bedrooms
- Modern Country Style Four Piece Bathroom
- Well Situated For the Village School, Amenities and Countryside Walks
- Vendor Suited
Description
Quote Reference NF0664 To Arrange Your Viewing
Complete Onward Chain In Place
Step into a world of timeless charm and elegance with this stunning extended character cottage, a true gem from the 19th century. Renovated to a high standard while preserving its historic roots, this home exudes warmth and character at every turn. From the inviting stone fireplace with a cosy log burner to the wooden beamed ceilings and original latch doors, each detail tells a story of a bygone era. The thick stone walls envelop you in a sense of history, creating a sanctuary of comfort and style.
Enjoy the best of both worlds as this home seamlessly blends old-world charm with modern convenience. The rear garden is a true oasis, spanning over 200 feet with individual areas for relaxation and recreation. Picture yourself admiring the views over Pensford Viaduct while relaxing on the patio, tending to your own vegetable garden, or simply letting the wild garden enchant your senses. The converted pig sty now serves as a unique home office with a touch of rustic charm, complete with a toilet, sink, and a mezzanine level for added versatility.
Inside, the layout is thoughtfully designed for both relaxation and entertainment. The entrance hallway welcomes you into a cosy living room with a log burner, perfect for chilly evenings. The high-quality kitchen/dining room offers a seamless flow to the rear garden, ideal for hosting gatherings or enjoying a quiet meal. Upstairs, the first floor boasts a newly renovated, cottage-style bathroom and three spacious double bedrooms, each a retreat unto itself.
Location
Nestled in the heart of the charming village of Pensford, this property offers a lifestyle of tranquillity and convenience. Step outside your door and explore the historic High Street, where time seems to stand still amid a backdrop of picturesque stone buildings and quaint cottages. The village exudes a sense of community spirit, with local amenities such as a highly regarded primary school, post office, hairdresser and three excellent public houses within easy reach. Nature lovers will delight in the abundance of countryside walks just waiting to be explored, offering a peaceful retreat from the hustle and bustle of city life. With easy access to the A37 leading to Bristol and Wells, the possibilities for adventure and relaxation are endless. Whether you seek a quiet moment in nature or a vibrant cultural experience, Pensford offers the best of both worlds.
In Pensford, every corner tells a story, every street a new adventure. Discover the magic of this enchanting village and make this charming cottage your own slice of paradise in Bristol's beautiful countryside.
Quote Reference NF0664 To Arrange Your Viewing
Hallway
Living Room - 4.31m x 4m (14'1" x 13'1")
Kitchen/Dining Room - 4.79m x 3.34m (15'8" x 10'11")
Landing
Bedroom One - 4.29m x 3.34m (14'0" x 10'11")
Bedroom Two - 3.32m max x 2.98m (10'10" x 9'9")
Bedroom Three - 3.37m max x 2.86m (11'0" x 9'4")
Bathroom - 3.26m x 1.81m (10'8" x 5'11")
Rear Garden - 62.57m x 6m (205'3" x 19'8")
The Pig sty/Home Office - 3.74m x 3.01m (12'3" x 9'10")
Front Garden
Location
Picture this as you stroll down the charming High Street in Pensford, nestled in the picturesque region of Bristol in Bath and North East Somerset, a sense of tranquillity washes over you. Lined with historic stone buildings and quaint cottages, this idyllic thoroughfare beckons you to explore its hidden treasures.
The sense of community is palpable as you chat with friendly residents going about their day, exchanging smiles and stories that make you feel right at home. Every corner holds a new discovery, from tucked-away gardens bursting with colourful blooms to centuries-old architecture that whispers tales of bygone eras.
As the sunlight filters through the leafy canopy overhead, casting dappled patterns on the cobblestone pavement, you can't help but feel a sense of peace and contentment settling over you. This hidden gem of a street is a place where time slows down, allowing you to savour the simple pleasures of life and connect with the heart of the local culture.
In the High Street, Pensford, every moment is an opportunity for enchantment, every step a chance to uncover the beauty that lies just beneath the surface. So come, wander these storied lanes and let the magic of this place capture your heart and imagination. There's a world of wonder waiting to be explored in this charming corner of Bristol.
Brochures
Brochure 1- COUNCIL TAXA payment made to your local authority in order to pay for local services like schools, libraries, and refuse collection. The amount you pay depends on the value of the property.Read more about council Tax in our glossary page.
- Band: C
- PARKINGDetails of how and where vehicles can be parked, and any associated costs.Read more about parking in our glossary page.
- On street
- GARDENA property has access to an outdoor space, which could be private or shared.
- Private garden
- ACCESSIBILITYHow a property has been adapted to meet the needs of vulnerable or disabled individuals.Read more about accessibility in our glossary page.
- Level access
High Street, Pensford, Bristol, BS39 4BH
Add an important place to see how long it'd take to get there from our property listings.
__mins driving to your place
Your mortgage
Notes
Staying secure when looking for property
Ensure you're up to date with our latest advice on how to avoid fraud or scams when looking for property online.
Visit our security centre to find out moreDisclaimer - Property reference S970173. The information displayed about this property comprises a property advertisement. Rightmove.co.uk makes no warranty as to the accuracy or completeness of the advertisement or any linked or associated information, and Rightmove has no control over the content. This property advertisement does not constitute property particulars. The information is provided and maintained by eXp UK, South West. Please contact the selling agent or developer directly to obtain any information which may be available under the terms of The Energy Performance of Buildings (Certificates and Inspections) (England and Wales) Regulations 2007 or the Home Report if in relation to a residential property in Scotland.
*This is the average speed from the provider with the fastest broadband package available at this postcode. The average speed displayed is based on the download speeds of at least 50% of customers at peak time (8pm to 10pm). Fibre/cable services at the postcode are subject to availability and may differ between properties within a postcode. Speeds can be affected by a range of technical and environmental factors. The speed at the property may be lower than that listed above. You can check the estimated speed and confirm availability to a property prior to purchasing on the broadband provider's website. Providers may increase charges. The information is provided and maintained by Decision Technologies Limited. **This is indicative only and based on a 2-person household with multiple devices and simultaneous usage. Broadband performance is affected by multiple factors including number of occupants and devices, simultaneous usage, router range etc. For more information speak to your broadband provider.
Map data ©OpenStreetMap contributors.




