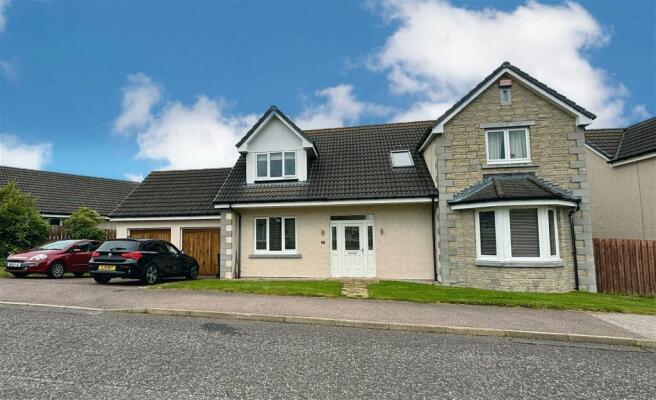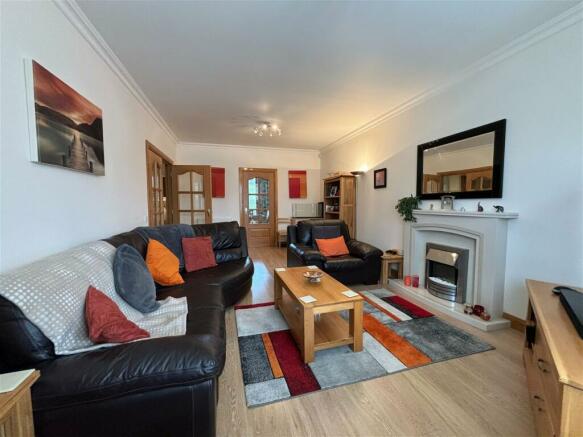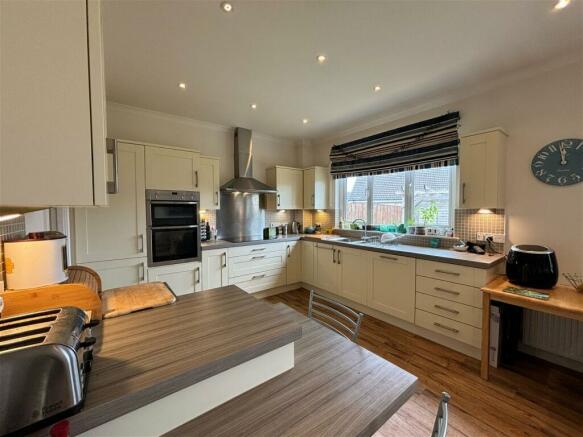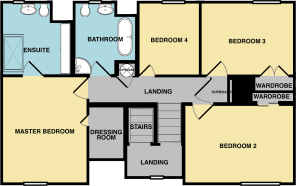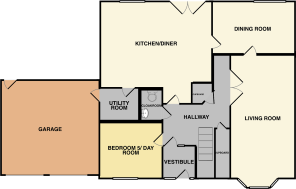12 Homefarm Place, Rothienorman. AB51 8SA

- PROPERTY TYPE
Detached
- BEDROOMS
5
- BATHROOMS
2
- SIZE
1,981 sq ft
184 sq m
- TENUREDescribes how you own a property. There are different types of tenure - freehold, leasehold, and commonhold.Read more about tenure in our glossary page.
Freehold
Key features
- REF YM0827
- FREEHOLD
- 5 Bedroom Detached House (Master benefits from a walk in dressing area and ensuite)
- Double Garage with Automatic Doors
- Enclosed Rear Garden
- Oil Central Heating & uPVCDouble Glazed Windows
- Watson Alarm System
- Built By Tulloch Homes in 2010
- Large Entertaining Kitchen/Diner and Utility room
Description
REF YM0827
eXp is delighted to market this beautiful detached 5 Bedroom house with double garage and enclosed rear garden. Built by Tulloch Homes in 2010 to a high standard and located in the popular peaceful village of Rothienorman. This home will make a wonderful family home. The property is tastefully decorated and is situated on a good size plot.
Rothienorman is a pleasant rural village situated only a short drive from Inverurie which is the main country town in the area. Within
the village itself there are excellent local amenities including a primary school and local shop for every day needs. The area is also easily accessible for
those working in Aberdeen or the oil related offices in Dyce and Bridge of Don.
The accommodation comprises a of ; Ground floor -Entrance Vestibule, Reception Hall, Lounge, Dining Room, Kitchen/Dining Area, Utility Room, Bedroom Five, and cloakroom. On the upper lever is the Master Bedroom with an Ensuite Shower Room and walk-in Dressing Area, Three further Bedrooms, and Family Bathroom. Oil Central Heating. Boiler. Double Glazing and benefits from a Watson Alarm system.
Front garden with parking for 2/3 cars, double garage with key fob automatic doors, power and sockets. Outside taps to the front and rear.
ITEMS INCLUDED
All fitted floor coverings and light fitments are to be included in the sale.
Council Tax F
EPC C
*Factor fee payable to James Gibb circa £130 a year for the maintenance of the Meadowlands development.
Click the brochure button to view the Single Survey/Home Report.
ROOMS
Vestibule - 1.97m x 1.78m (6'5" x 5'10")
Reception Hall - 2.5m x 4.17m (8'2" x 13'8")
Lounge - 7.24m x 3.78m (23'9" x 12'5")
Dining Room - 4.9m x 3.07m (16'1" x 10'1")
Kitchen/Diner - 6.68m x 3.51m (21'11" x 11'6")
This exceptionally spacious room showcases the beautifully appointed Ashley Ann fitted kitchen. It features a wide range of contemporary wall and base units and drawers, coordinating work surfaces incorporating the stainless steel sink and drainer located below a window that overlooks the rear garden. The Mosaic tiled splashback complements the natural decor. A breakfast bar provides space for everyday dining, with ample room for further dining or seating. French doors lead to the rear garden, and the room boasts oak wood-effect flooring.
Integrated appliances include a dishwasher, fridge, and freezer. Electric oven/grill. 4 ring "SCHOTT CERAN" electric hob. Stainless steel splashback and extractor hood. Additionally, the utility room conveniently connects to the kitchen, complete with a radiator and recessed spotlight. Recessed spotlights and two radiators.
Utility Room - 2.21m x 1.78m (7'3" x 5'10")
Cloakroom - 1.7m x 1.28m (5'6" x 4'2")
Bedroom 5/Day Room - 3.61m x 3.18m (11'10" x 10'5")
Landing - 5.27m x 0.98m (17'3" x 3'2")
Master Bedroom - 3.38m x 3.07m (11'1" x 10'1")
Master Bedroom Ensuite - 2.4m x 1.7m (7'10" x 5'6")
double shower cubicle, w.c. and wash hand basin set within a
contemporary vanity unit with ample storage. Splashback tiling around the sink.
Bedroom 2 - 3.89m x 3.28m (12'9" x 10'9")
Bedroom 3 - 3.89m x 2.82m (12'9" x 9'3")
Bedroom 4 - 2.82m x 2.29m (9'3" x 7'6")
Bathroom - 1.8m x 1.69m (5'10" x 5'6")
Outside
These particulars do not constitute any part of an offer or contract. All statements contained therein, while believed to be correct, are not guaranteed. All measurements are approximate and should not be used for floor fittings. Intending purchasers must satisfy themselves by inspection or otherwise, as to the accuracy of each of the statements contained in these particulars. No liability is accepted. Measurements are at the widest and are not to be used for sizing flooring etc.
Brochures
Brochure 1- COUNCIL TAXA payment made to your local authority in order to pay for local services like schools, libraries, and refuse collection. The amount you pay depends on the value of the property.Read more about council Tax in our glossary page.
- Band: F
- PARKINGDetails of how and where vehicles can be parked, and any associated costs.Read more about parking in our glossary page.
- Private,Garage,Driveway
- GARDENA property has access to an outdoor space, which could be private or shared.
- Yes
- ACCESSIBILITYHow a property has been adapted to meet the needs of vulnerable or disabled individuals.Read more about accessibility in our glossary page.
- Level access
12 Homefarm Place, Rothienorman. AB51 8SA
Add your favourite places to see how long it takes you to get there.
__mins driving to your place
Your mortgage
Notes
Staying secure when looking for property
Ensure you're up to date with our latest advice on how to avoid fraud or scams when looking for property online.
Visit our security centre to find out moreDisclaimer - Property reference S970356. The information displayed about this property comprises a property advertisement. Rightmove.co.uk makes no warranty as to the accuracy or completeness of the advertisement or any linked or associated information, and Rightmove has no control over the content. This property advertisement does not constitute property particulars. The information is provided and maintained by eXp UK, Scotland. Please contact the selling agent or developer directly to obtain any information which may be available under the terms of The Energy Performance of Buildings (Certificates and Inspections) (England and Wales) Regulations 2007 or the Home Report if in relation to a residential property in Scotland.
*This is the average speed from the provider with the fastest broadband package available at this postcode. The average speed displayed is based on the download speeds of at least 50% of customers at peak time (8pm to 10pm). Fibre/cable services at the postcode are subject to availability and may differ between properties within a postcode. Speeds can be affected by a range of technical and environmental factors. The speed at the property may be lower than that listed above. You can check the estimated speed and confirm availability to a property prior to purchasing on the broadband provider's website. Providers may increase charges. The information is provided and maintained by Decision Technologies Limited. **This is indicative only and based on a 2-person household with multiple devices and simultaneous usage. Broadband performance is affected by multiple factors including number of occupants and devices, simultaneous usage, router range etc. For more information speak to your broadband provider.
Map data ©OpenStreetMap contributors.
