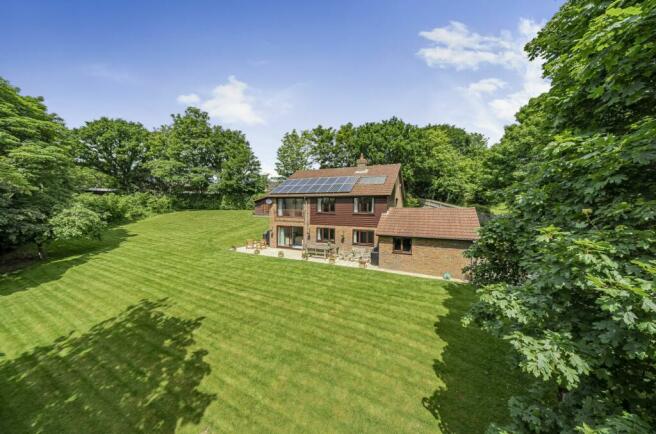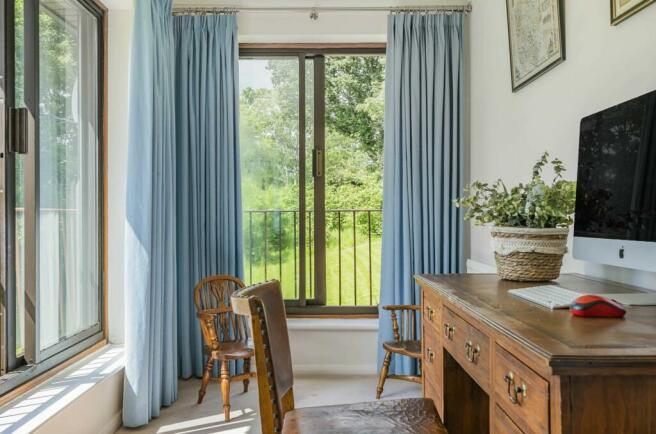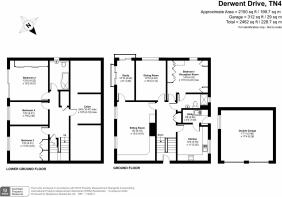Derwent Drive, Tunbridge Wells, TN4

- PROPERTY TYPE
Detached
- BEDROOMS
4
- BATHROOMS
2
- SIZE
2,462 sq ft
229 sq m
- TENUREDescribes how you own a property. There are different types of tenure - freehold, leasehold, and commonhold.Read more about tenure in our glossary page.
Freehold
Key features
- Fabulous secluded end of private drive location
- Coming to market for the first time in 35 years
- Generous wrap around plot of c. 1/3rd acre
- 4 double bedrooms and 2 bathrooms
- 3 reception rooms
- Scope for extension, subject to necessary consents
- Close to excellent schooling, including the coveted grammar schools
- Driveway parking and double garage
Description
This well-presented and much loved family home is situated in a very special location at the end of a private drive, just off from Culverden Down, and comes to the market for the first time in 35 years. Its unique tree-lined setting, combines privacy with a highly accessible town centre location, close to amenities and coveted local schooling. The property sits on a generous plot of approximately one-third of an acre, which wraps entirely round the house, flanked with mature shrubs and trees on every side. The light-filled accommodation was designed to take advantage of the natural incline, and the result is a house with very flexible accommodation, which includes three reception rooms and four double bedrooms. This lovely family home certainly has scope for extension if desired, which would result in more open-plan accommodation (subject to necessary consents).
The main entrance opens into a bright and welcoming hallway with double height ceiling. A few steps up and to the left, you will find a spacious sitting room with large windows that flank the south aspect, flooding the room with natural light and also providing an attractive vista over the rear garden. A study leads off from this room, again filled with light thanks to the sliding doors to a Juliet balcony and the second bank of windows. The second reception room is adjacent, providing a perfect space for dining and entertaining, or as a family room, depending on individual requirements, and a fourth bedroom, which is currently used as a playroom. The kitchen is well-equipped with ample cabinetry and worktop space, plus integrated electric ovens, a fridge freezer, gas hob and extractor hood - all included within the sale. A utility room offers additional storage and convenience, with direct access to the rear garden. Completing the ground floor is a cloakroom with WC and shower cubicle, ideal for a busy family.
A carpeted staircase leads down to the main bedroom accommodation. The three double bedrooms all benefit from generous proportions and two have excellent built-in storage. The master bedroom features double sliding doors with direct access to the rear garden, and there is a well-appointed family bathroom. The fourth bedroom is currently being utilised as a Playroom.
Storage is also excellent, with access to a large half cellar on the lower ground floor, and a partially boarded loft on the upper floor.
OUTSIDE
The property is approached via a private drive, leading to a spacious driveway and a double garage, meaning there is both ample parking and external storage facilities. The gardens are mainly laid to lawn with mature trees and shrubs offering privacy, and a stone terrace flanks the rear of the house, perfect for enjoying the rural backdrop and outdoor entertaining. A large summer house is currently used for storage but could easily be adapted to serve more as a home working space, studio or teenage den.
LOCATION
This property is ideally located in a very private location, yet close to coveted primary and secondary schools, including those in the Kent Grammar system. The area offers a range of local amenities and excellent transport links, making it a convenient and desirable place to live.
EPC Rating: C
Location
Derwent Drive is a quiet cul-de-sac on the west side of the vibrant spa town of Tunbridge Wells. It is well placed for the town centre, schools and the mainline station, either on foot or via public transport, and the excellent grammar schools which are all just a short walk away. Tunbridge Wells itself boasts excellent commercial and leisure facilities with well-regarded restaurants and shops, and the impressive, award-winning Bluewater Shopping Centre is 30 miles distant. There are excellent schooling options in the area, within both the state and independent sectors, including those in the sought-after Kent Grammar system. The mainline station offers a fast and frequent service into Central London and, if you want to escape to the coast, then the lovely seaside towns are just 30 miles to the south.
Garden
Large wrap around garden with a southerly orientation from the main living accommodation
Parking - Garage
Parking - Driveway
- COUNCIL TAXA payment made to your local authority in order to pay for local services like schools, libraries, and refuse collection. The amount you pay depends on the value of the property.Read more about council Tax in our glossary page.
- Band: G
- PARKINGDetails of how and where vehicles can be parked, and any associated costs.Read more about parking in our glossary page.
- Garage,Driveway
- GARDENA property has access to an outdoor space, which could be private or shared.
- Private garden
- ACCESSIBILITYHow a property has been adapted to meet the needs of vulnerable or disabled individuals.Read more about accessibility in our glossary page.
- Ask agent
Derwent Drive, Tunbridge Wells, TN4
Add your favourite places to see how long it takes you to get there.
__mins driving to your place
Your mortgage
Notes
Staying secure when looking for property
Ensure you're up to date with our latest advice on how to avoid fraud or scams when looking for property online.
Visit our security centre to find out moreDisclaimer - Property reference 732debed-2e10-40a4-8418-e719a9787810. The information displayed about this property comprises a property advertisement. Rightmove.co.uk makes no warranty as to the accuracy or completeness of the advertisement or any linked or associated information, and Rightmove has no control over the content. This property advertisement does not constitute property particulars. The information is provided and maintained by Maddisons Residential Ltd, Tunbridge Wells. Please contact the selling agent or developer directly to obtain any information which may be available under the terms of The Energy Performance of Buildings (Certificates and Inspections) (England and Wales) Regulations 2007 or the Home Report if in relation to a residential property in Scotland.
*This is the average speed from the provider with the fastest broadband package available at this postcode. The average speed displayed is based on the download speeds of at least 50% of customers at peak time (8pm to 10pm). Fibre/cable services at the postcode are subject to availability and may differ between properties within a postcode. Speeds can be affected by a range of technical and environmental factors. The speed at the property may be lower than that listed above. You can check the estimated speed and confirm availability to a property prior to purchasing on the broadband provider's website. Providers may increase charges. The information is provided and maintained by Decision Technologies Limited. **This is indicative only and based on a 2-person household with multiple devices and simultaneous usage. Broadband performance is affected by multiple factors including number of occupants and devices, simultaneous usage, router range etc. For more information speak to your broadband provider.
Map data ©OpenStreetMap contributors.




