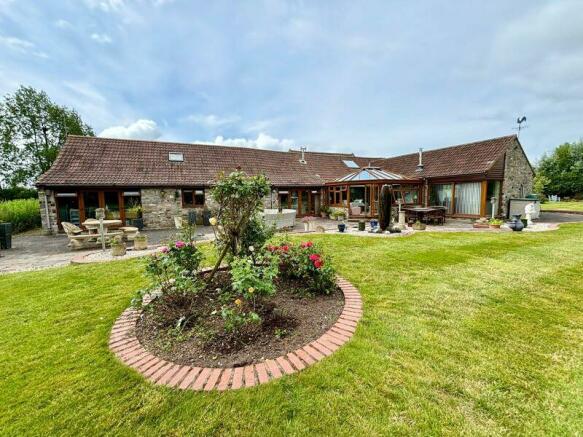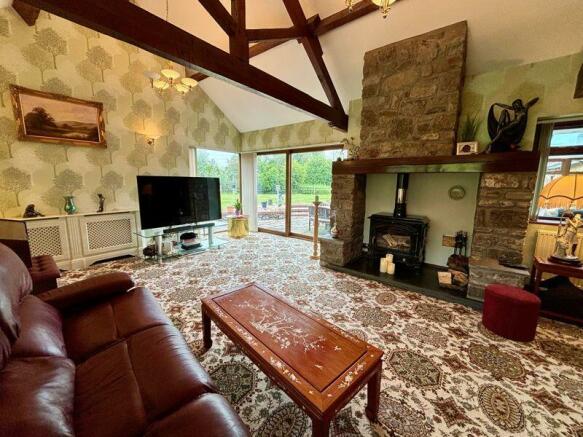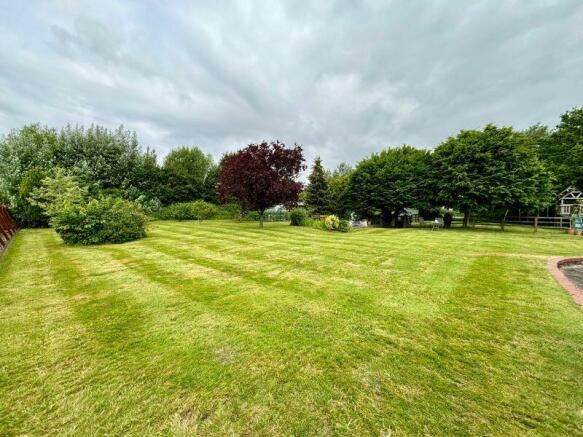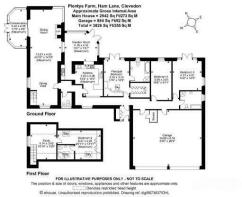
Ham Lane, Kingston Seymour

- PROPERTY TYPE
Detached
- BEDROOMS
4
- BATHROOMS
3
- SIZE
Ask agent
- TENUREDescribes how you own a property. There are different types of tenure - freehold, leasehold, and commonhold.Read more about tenure in our glossary page.
Freehold
Key features
- A quality detached residence
- 4 bedrooms
- 3 bathrooms
- Impressive living space
- Modern kitchen
- Large garage
- Stunning gardens
- A must view
Description
Accommodation (all measurements approximate)
GROUND FLOOR
Front door opens to entrance vestibule with cupboard for shoes and coats. Door opens to:
The Hallway
A great space with connects beautifully with all of the accommodation. Window to front, spotlights. Two doors giving access to the garage.
Cloakroom
White suite of WC with concealed cistern, washhand basin set into vanity unit with storage below, window to front, partially tiled, spotlights.
Drawing Room
26'1" x 15'6" max 14'10" min
Such an impressive space with a high vaulted ceiling exposing the beams, a black enamel woodburning stove takes centre stage and is set on a hearth with a stone surround. Sliding patio doors to the conservatory, window looking into the second conservatory and opening to:
Dining Room
19' 3'' x 13' 2'' (5.86m x 4.01m)
A great entertaining space with a feature stain glass window to front and second window to side. Measurements include the staircase. Spotlights.
Kitchen/Breakfast Room
15'4" max 9'6" min x 13'5"
Beautifully fitted with a range of wall and base units with granite work surfaces incorporating a breakfast bar, sink with mixer tap, double electric oven with four ring electric hob and concealed extractor hood. Space for an American style fridge/freezer, integrated dishwasher. A beautiful Royal blue oil fired AGA takes centre stage. Tiled splashbacks, tiled floor. Opening looking into the garden room.
Utility Area
7' 5'' x 5' 3'' (2.26m x 1.60m)
Fitted with the same range of wall and base units as the kitchen with granite tops, ceramic sink, plumbing for washing machine, tiled splashbacks, tiled floor. Opening to:
The Garden Room
15' 8'' x 13' 6'' (4.77m x 4.11m)
A beautiful addition to the property with a clear glass roof, bi-fold door connecting the space beautifully with the impressive garden. Feature stone wall.
The Conservatory
19' 0'' x 8' 7'' (5.79m x 2.61m)
Another great addition to the property with clear glass roof with a set of french doors and sliding doors again connecting this space beautifully with the impressive garden. Tiled floor.
The Master Suite
17' 2'' x 12' 3'' (5.23m x 3.73m)
Such a special bedroom with a set of french doors opening to the gardens, high vaulted ceilings exposing ceiling beams and skylight. Built in wardrobes and dressing table with bedside drawers.
Dressing Room
9' 3'' x 7' 3'' (2.82m x 2.21m)
Measurements include built in wardrobes providing shelving and hanging facilities.
En-Suite
Four piece white suite of WC, washhand basin set into a marble hearth with storage below and either side of the mirror. Jacuzzi style bath and separate shower cubicle with mains shower. Fully tiled walls, obscure windows, spotlights.
Bedroom 2
14' 0'' x 13' 4'' (4.26m x 4.06m)
NB. This room is currently being used as a classroom. A dual aspect room with window providing a pleasant outlook over neighbouring farmland and a set of french doors opening out to the rear patio and garden. Inter connecting double doors to bedroom 3 and access to loft space.
Bedroom 3
18' 8'' x 9' 11'' (5.69m x 3.02m)
Inter connecting doors to bedroom 2 and window overlooking the rear garden.
Family Bathroom
Four piece white suite of WC, Jacuzzi style bath, washhand basin and shower cubicle with mains shower. Fully tiled walls, obscure window, spotlights.
Mezzanine/Home Office
12' 4'' x 9' 1'' (3.76m x 2.77m)
NB. There is some restricted head height due to the pitch of the roof. This is a lovely space to look back down into the drawing room. There is a window overlooking the garden and the perfect home office.
Guest Suite
20' 11'' x 14' 0'' (6.37m x 4.26m)
NB. Measurements are floor space due to restricted head height because of the pitch of the roof and also include the en-suite. Skylight to front and second skylight to rear. Measurements include a run of built in wardrobes.
En-Suite
Three piece suite of WC, washhand basin, corner bath with hand held shower attachment, partially tiled walls, skylight.
OUTSIDE
From Ham Lane a pillared entrance gives access to the bridge leading over to the parking area for Plentys Farm where there is parking for easily 6 vehicles. This leads to the two garages with automatic garage doors. A pretty rustic brick pathway then leads under the canopy giving access to the front door. A raised stone wall with established shrubs provides a lovely entrance area.
The Garden
What a gem, a completely secluded and private garden which has been much loved by the current owners. Immediately outside of the property is a very generous patio providing numerous seating and entertaining areas and connecting beautifully with the accommodation of the main property. Three steps rise to the well tended level lawn providing lovely views across towards the neighbouring farmland with a fine array of established trees and shrubs dotted in different areas within this extensive garden. There is access to a greenhouse and a feature pond with a patio area to enjoy this nature space. A five bar gate opens to the second part of the garden which again has been beautifully looked after by the current owners where there is also a play area and far reaching views across neighbouring farmland. A five bar gate opens to an area which has two stables for ponies and is bound by a fence. In this area there is an aluminium shed.
The Garage
33' 1'' x 26' 8'' (10.08m x 8.12m)
Such an impressive garage with two automatic up and over doors. The garage could easily house four cars, two windows to side, access to the boiler and Megaflow hot water tank. Also located within the garage is a sauna which will be included within the sale. There is also further space for extra refrigeration etc. Electric car charge point.
Health and Safety Statement
We would like to bring to your attention the potential risks of viewing a property that you do not know. Please take care as we cannot be responsible for accidents that take place during a viewing.
Brochures
Property BrochureFull Details- COUNCIL TAXA payment made to your local authority in order to pay for local services like schools, libraries, and refuse collection. The amount you pay depends on the value of the property.Read more about council Tax in our glossary page.
- Band: G
- PARKINGDetails of how and where vehicles can be parked, and any associated costs.Read more about parking in our glossary page.
- Yes
- GARDENA property has access to an outdoor space, which could be private or shared.
- Yes
- ACCESSIBILITYHow a property has been adapted to meet the needs of vulnerable or disabled individuals.Read more about accessibility in our glossary page.
- Ask agent
Ham Lane, Kingston Seymour
Add an important place to see how long it'd take to get there from our property listings.
__mins driving to your place
Get an instant, personalised result:
- Show sellers you’re serious
- Secure viewings faster with agents
- No impact on your credit score
Your mortgage
Notes
Staying secure when looking for property
Ensure you're up to date with our latest advice on how to avoid fraud or scams when looking for property online.
Visit our security centre to find out moreDisclaimer - Property reference 12260081. The information displayed about this property comprises a property advertisement. Rightmove.co.uk makes no warranty as to the accuracy or completeness of the advertisement or any linked or associated information, and Rightmove has no control over the content. This property advertisement does not constitute property particulars. The information is provided and maintained by Steven Smith Town & Country Estate Agents, Clevedon. Please contact the selling agent or developer directly to obtain any information which may be available under the terms of The Energy Performance of Buildings (Certificates and Inspections) (England and Wales) Regulations 2007 or the Home Report if in relation to a residential property in Scotland.
*This is the average speed from the provider with the fastest broadband package available at this postcode. The average speed displayed is based on the download speeds of at least 50% of customers at peak time (8pm to 10pm). Fibre/cable services at the postcode are subject to availability and may differ between properties within a postcode. Speeds can be affected by a range of technical and environmental factors. The speed at the property may be lower than that listed above. You can check the estimated speed and confirm availability to a property prior to purchasing on the broadband provider's website. Providers may increase charges. The information is provided and maintained by Decision Technologies Limited. **This is indicative only and based on a 2-person household with multiple devices and simultaneous usage. Broadband performance is affected by multiple factors including number of occupants and devices, simultaneous usage, router range etc. For more information speak to your broadband provider.
Map data ©OpenStreetMap contributors.





