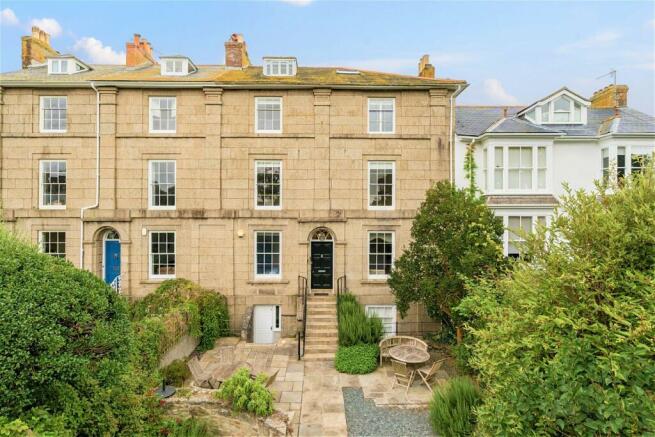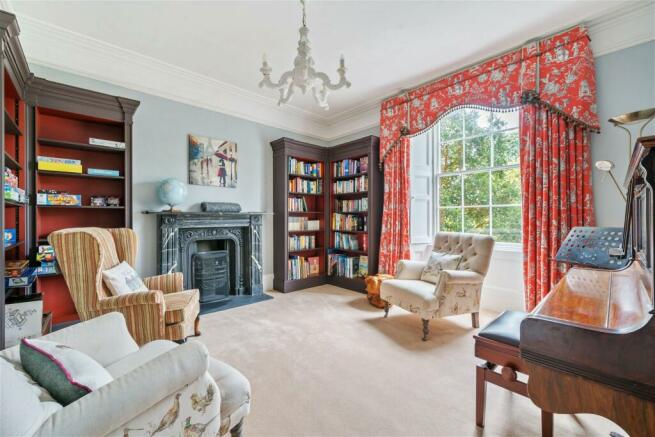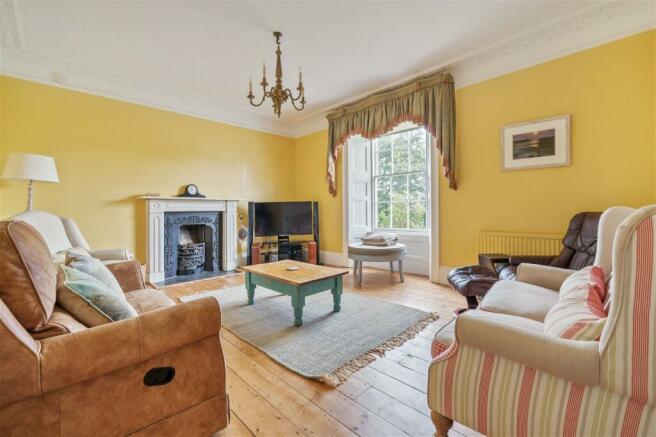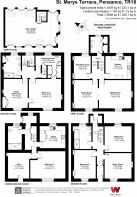St Marys Terrace, Penzance TR18

- PROPERTY TYPE
Terraced
- BEDROOMS
5
- BATHROOMS
3
- SIZE
3,660 sq ft
340 sq m
- TENUREDescribes how you own a property. There are different types of tenure - freehold, leasehold, and commonhold.Read more about tenure in our glossary page.
Freehold
Key features
- GRADE II LISTED GEROGIAN RESIDENCE
- PARKING FOR TWO VEHICLES WITH EV CHARGE POINT
- FIVE BEDROOMS WITH ATTIC/STUDIO SPACE
- MOST DESIRABLE AND PEACEFUL LOCATION
- GAS CENTRAL HEATING
- VIEWS OVER MORRAB GARDENS TO THE COASTLINE
- ACCOMMODATION ARRANGED OVER FIVE FLOORS
- FRONT GARDEN AND REAR COURTYARD
- EPC RATING - E / COUNCIL TAX BAND - D
Description
DESCRIPTION
Offered to the market with NO ONWARD CHAIN is this truly magnificent double fronted Grade II listed property. Once the home to a former local Lord this lovely home has now undergone sympathetic modernisation throughout by the current vendors and now offers light, bright and comfortable accommodation over the five floors. Furthermore, the property benefits from an attractive low maintenance fore garden, parking bay for two vehicles with EV charge point along with lovely views over Morrab Gardens to the fishing village of Newlyn from the upper floors.
The home is warmed via a gas central heating system with accommodation in brief comprising bedroom, day room/store, utility room and shower room to the lower ground floor; two double bedrooms, music room and bathroom to the ground floor; sitting room, dining room, kitchen, breakfast room and WC to the first floor; principal bedroom with interconnecting dressing room, office/bedroom and shower room to the second floor along with the full width light and airy attic studio space that offers some lovely views to Mounts Bay and across to Newlyn to the third floor.
This well appointed property must be viewed to be fully appreciated so an early inspection is highly recommended.
LOCATION
Granite steps rise to the front door giving access to...
ENTRANCE VESTIBULE
ENTRANCE HALLWAY
Stairs rise to the first floor. Stairs descend to the lower ground floor. Door to rear vestibule. Radiator. Doors to...
MUSIC ROOM - 4.06m x 3.96m (13'3" x 12'11")
Wooden sash window to front with wooden shutters. Feature fireplace (not working) with attractive surrounds and mantle along with a slate hearth. Radiator.
BEDROOM FOUR - 4.34m x 3.35m (14'2" x 10'11")
Wooden sash window to front with wooden shutters. Painted wooden floorboards. Two recessed arched alcoves with shelving and cupboard space beneath. Radiator.
BEDROOM THREE - 4.06m x 3.94m (13'3" x 12'11")
floorboards. Radiator.
BATHROOM - 3.51m x 2.67m (11'6" x 8'9")
LOWER GROUND FLOOR
UTILITY ROOM - 3.73m x 3.35m (12'2" x 10'11")
Radiator.
BEDROOM FIVE - 5.21m x 4.17m (17'1" x 13'8")
SHOWER ROOM - 3.43m x 2.11m (11'3" x 6'11")
STORE - 3.91m (max) x 3.45m (12'9" (max) x 11'3")
REAR VESTIBULE
Stairs rise from ground floor to a half landing with access to WC. Further stairs rise to first floor landing.
WC - 2.49m x 1.88m (8'2" x 6'2")
FIRST FLOOR LANDING
BREAKFAST ROOM - 3.51m x 2.57m (11'6" x 8'5")
KITCHEN - 4.01m x 3.51m (13'1" x 11'6")
DINING ROOM - 4.32m x 3.71m (14'2" x 12'2")
SITTING ROOM - 5.16m x 4.32m (16'11" x 14'2")
Stairs rise to second floor with an attractive arched wooden sash window to side. Doors to...
BEDROOM TWO/STUDY - 4.37m x 3.68m (14'4" x 12'0")
BEDROOM ONE - 5.13m x 4.37m (16'9" x 14'4")
DRESSING ROOM - 4.09m x 3.48m (13'5" x 11'5") Maximum measurements
SHOWER ROOM - 3.38m x 2.62m (11'1" x 8'7")
Door from second floor landing leads, with stairs rising, to...
ATTIC/STUDIO SPACE - 8.08m x 5.61m Measured at floor level (26'6" x 18'4" Measured at floor level)
OUTSIDE
AGENTS NOTES
Property Type & Construction: Granite or whinstone, as built, no insulation (assumed) | Electric: Mains | Water: Mains | Drainage: Mains | Heating: Mains gas boiler and radiators | Broadband: FTTP, ASDL | Mobile Coverage: Networks likely available are EE with O2, Vodafone & Three being limited | Parking: Off road | Restrictions/Covenants: None | Rights of Way/Easements: None | Flood Risk: No | Coastal Erosion Risk: No | Planning Permission: None | Accessibility/Adaptations: None | Coalfield/Mining Area: Historic tin mining area | AONB/Conservation Area/Listed: Conservation area and Grade II listed | Local Authority: Cornwall County Council | Property orientation from front: TBC | Viewings - By appointment via Andrew Exelby Estate Agents -
RENTAL POTENTIAL:
To discuss the long-term, residential rental potential of this property, or any other, please contact Whitlocks in Penzance who will be able to guide you through the process. Their telephone number is .
DISCLAIMER:
These sales particulars should act as a general guide. We have not carried out a detailed survey, nor tested services, appliances, and/or specific fittings. Some data above is dependant upon third party suppliers and responses were correct at the time of listing. Measurements and floorplans are a guide and should not be relied upon for carpets, furnishings, etc. If there are any important matters, which are likely to affect your decision to buy, please contact us before viewing this property.
Brochures
Brochure 1- COUNCIL TAXA payment made to your local authority in order to pay for local services like schools, libraries, and refuse collection. The amount you pay depends on the value of the property.Read more about council Tax in our glossary page.
- Band: D
- LISTED PROPERTYA property designated as being of architectural or historical interest, with additional obligations imposed upon the owner.Read more about listed properties in our glossary page.
- Listed
- PARKINGDetails of how and where vehicles can be parked, and any associated costs.Read more about parking in our glossary page.
- Off street
- GARDENA property has access to an outdoor space, which could be private or shared.
- Yes
- ACCESSIBILITYHow a property has been adapted to meet the needs of vulnerable or disabled individuals.Read more about accessibility in our glossary page.
- Ask agent
St Marys Terrace, Penzance TR18
Add your favourite places to see how long it takes you to get there.
__mins driving to your place

Your mortgage
Notes
Staying secure when looking for property
Ensure you're up to date with our latest advice on how to avoid fraud or scams when looking for property online.
Visit our security centre to find out moreDisclaimer - Property reference S970855. The information displayed about this property comprises a property advertisement. Rightmove.co.uk makes no warranty as to the accuracy or completeness of the advertisement or any linked or associated information, and Rightmove has no control over the content. This property advertisement does not constitute property particulars. The information is provided and maintained by Andrew Exelby Estate Agents, St Just. Please contact the selling agent or developer directly to obtain any information which may be available under the terms of The Energy Performance of Buildings (Certificates and Inspections) (England and Wales) Regulations 2007 or the Home Report if in relation to a residential property in Scotland.
*This is the average speed from the provider with the fastest broadband package available at this postcode. The average speed displayed is based on the download speeds of at least 50% of customers at peak time (8pm to 10pm). Fibre/cable services at the postcode are subject to availability and may differ between properties within a postcode. Speeds can be affected by a range of technical and environmental factors. The speed at the property may be lower than that listed above. You can check the estimated speed and confirm availability to a property prior to purchasing on the broadband provider's website. Providers may increase charges. The information is provided and maintained by Decision Technologies Limited. **This is indicative only and based on a 2-person household with multiple devices and simultaneous usage. Broadband performance is affected by multiple factors including number of occupants and devices, simultaneous usage, router range etc. For more information speak to your broadband provider.
Map data ©OpenStreetMap contributors.




