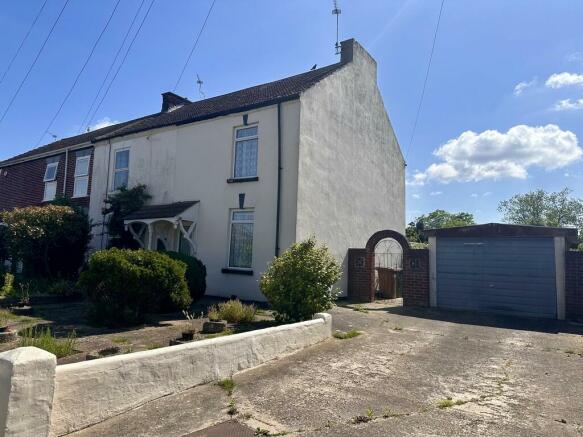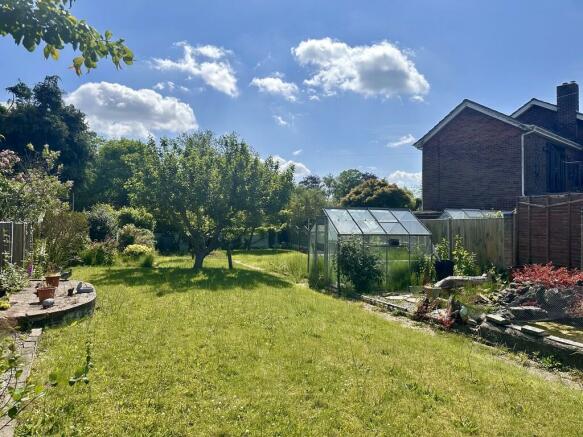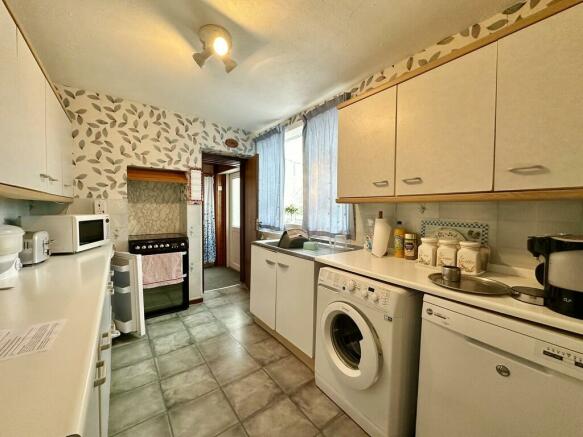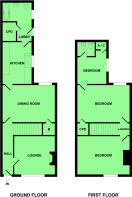Semi Detached House with Potential Plot

- PROPERTY TYPE
Semi-Detached
- BEDROOMS
3
- BATHROOMS
1
- SIZE
Ask agent
- TENUREDescribes how you own a property. There are different types of tenure - freehold, leasehold, and commonhold.Read more about tenure in our glossary page.
Freehold
Key features
- Semi-Detached House
- Potential Building Plot (STP)
- Three Bedrooms
- Generous Garden
- Driveway Parking
- Garage
- Two Reception Rooms
- Oil Fired Central Heating
- UPVC Double Glazing
- No Onward Chain
Description
ENTRANCE HALL 14' 5" x 3' 0" (4.39m x 0.91m) double glazed door to front; decorative corbel and cornice; stairs to first floor landing.
SITTING ROOM 11' 2" max x 11' 1" (3.4m x 3.38m) UPVC double glazed window to front; fireplace with decorative tiled surround.
DINING ROOM 14' 9" max x 10' 5" (4.5m x 3.18m) decorative fireplace with brick surround and tiled hearth; understairs storage cupboard with floor mounted oil fired central heating boiler.
KITCHEN 10' 9" x 7' 10" (3.28m x 2.39m) fitted with a range of wall and base units with roll edge worksurfaces over; inset stainless steel single drainer sink with mixer tap; plumbing for dishwasher and washing machine; space for fridge freezer; electric cooker point; tiled splashbacks; UPVC double glazed window to side.
REAR LOBBY 3' 9" x 3' 7" (1.14m x 1.09m) UPVC double glazed door to Conservatory; built in larder cupboard.
CONSERVATORY aluminium construction with door to side.
BATHROOM 8' 1" x 5' 7" max (2.46m x 1.7m) fitted with a suite comprising of a pedestal wash hand basin; low level wc; panelled bath with shower mixer over and screen; fully tiled walls; UPVC double glazed window to side.
FIRST FLOOR LANDING
BEDROOM 1 14' 7" max x 11' 2" (4.44m x 3.4m) UPVC double glazed window to front.
BEDROOM 2 14' 9" max x 10' 6" (4.5m x 3.2m) UPVC double glazed window to rear; built in cupboard.
BEDROOM 3 9' 5" max into alcove x 7' 9" (2.87m x 2.36m) UPVC double glazed window to side; built in airing cupboard.
EN SUITE WC 4' 11" max x 3' 9" max (1.5m x 1.14m) low level wc; wall mounted hand wash basin; tiled splashbacks.
OUTSIDE To the outside front of the property is a garden area laid mainly to pave for low maintenance with established shrubs. A driveway area provides ample off road parking and gives access to the concrete block garage with an up and over metal door. Side access gate. To the rear is an enclosed garden laid mainly to lawn with decorative shingled borders, pond and rockery, greenhouse and established tree and shrub borders. There is also an area of hard standing with block paved patio area, raised brick planters, brick built oil tank storage shed, timber shed and further potting shed.
POTENTIAL BUILDING PLOT The property has been granted a favourable pre-planning app for development of the rear garden, subject to the necessary planning permissions and building regulations with driveway access off Stepshort, Belton
VIEWINGS Strictly by appointment with the selling agents, BYCROFT ESTATE AGENTS, tel: .
COUNCIL TAX This property is currently listed as Band B.
DISCLAIMER While we endeavour to make our sales particulars fair, accurate and reliable, they are only a general guide to the property and, accordingly, if there is any point which is of particular importance to you, please contact the office and we will be pleased to check the position for you, especially if you are contemplating travelling some distance to view the property.
The approximate room sizes are only intended as general guidance. You must verify the dimensions carefully before ordering carpets or any built-in furniture.
Any references to garden sizes are approximate and subject to confirmation by a measured survey. A prospective purchaser is advised to arrange for their own land survey to be carried out.
Please note we have not tested the services or any of the equipment or appliances in this property, accordingly we strongly advise prospective buyers to commission their own survey or service reports before finalizing their offer to purchase.
THESE PARTICULARS ARE ISSUED IN GOOD FAITH BUT DO NOT CONSTITUTE REPRESENTATIONS OF FACT OR FORM PART OF ANY OFFER OR CONTRACT. THE MATTERS REFERRED TO IN THESE PARTICULARS SHOULD BE INDEPENDENTLY VERIFIED BY PROSPECTIVE BUYERS.
- COUNCIL TAXA payment made to your local authority in order to pay for local services like schools, libraries, and refuse collection. The amount you pay depends on the value of the property.Read more about council Tax in our glossary page.
- Band: B
- PARKINGDetails of how and where vehicles can be parked, and any associated costs.Read more about parking in our glossary page.
- Garage,Off street
- GARDENA property has access to an outdoor space, which could be private or shared.
- Yes
- ACCESSIBILITYHow a property has been adapted to meet the needs of vulnerable or disabled individuals.Read more about accessibility in our glossary page.
- Ask agent
Semi Detached House with Potential Plot
Add your favourite places to see how long it takes you to get there.
__mins driving to your place
Your mortgage
Notes
Staying secure when looking for property
Ensure you're up to date with our latest advice on how to avoid fraud or scams when looking for property online.
Visit our security centre to find out moreDisclaimer - Property reference 101177010830. The information displayed about this property comprises a property advertisement. Rightmove.co.uk makes no warranty as to the accuracy or completeness of the advertisement or any linked or associated information, and Rightmove has no control over the content. This property advertisement does not constitute property particulars. The information is provided and maintained by Bycroft Gorleston, Great Yarmouth. Please contact the selling agent or developer directly to obtain any information which may be available under the terms of The Energy Performance of Buildings (Certificates and Inspections) (England and Wales) Regulations 2007 or the Home Report if in relation to a residential property in Scotland.
*This is the average speed from the provider with the fastest broadband package available at this postcode. The average speed displayed is based on the download speeds of at least 50% of customers at peak time (8pm to 10pm). Fibre/cable services at the postcode are subject to availability and may differ between properties within a postcode. Speeds can be affected by a range of technical and environmental factors. The speed at the property may be lower than that listed above. You can check the estimated speed and confirm availability to a property prior to purchasing on the broadband provider's website. Providers may increase charges. The information is provided and maintained by Decision Technologies Limited. **This is indicative only and based on a 2-person household with multiple devices and simultaneous usage. Broadband performance is affected by multiple factors including number of occupants and devices, simultaneous usage, router range etc. For more information speak to your broadband provider.
Map data ©OpenStreetMap contributors.




