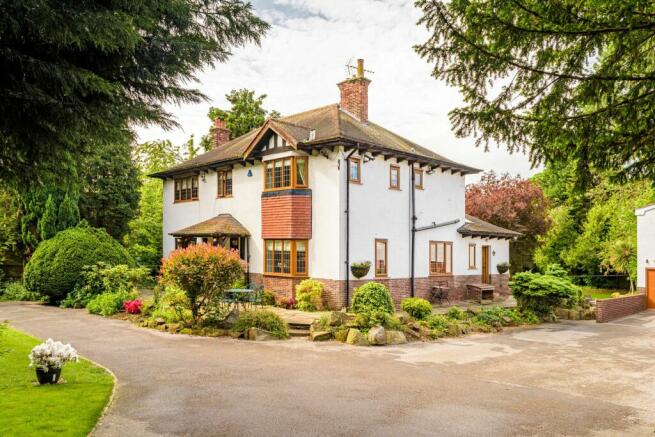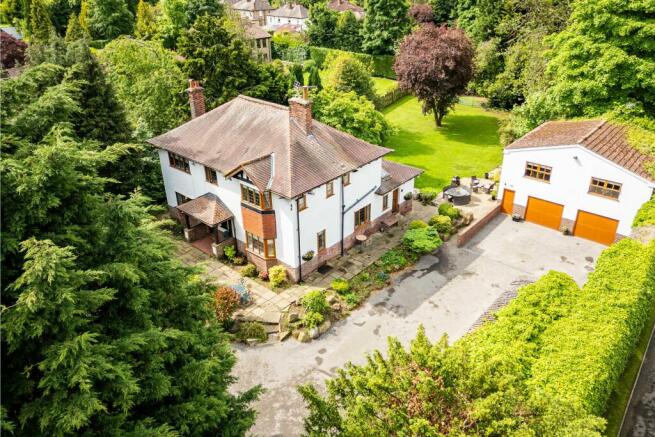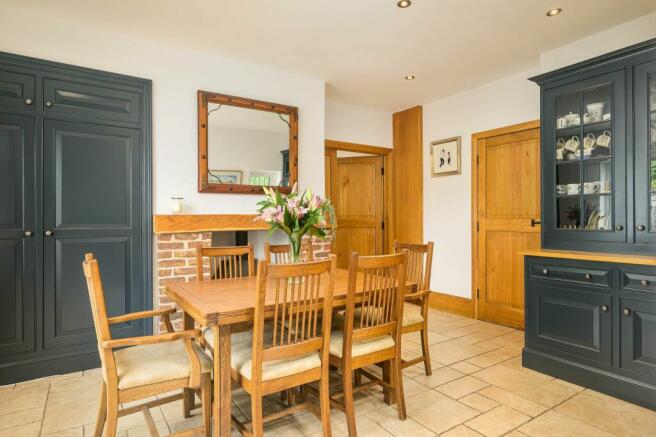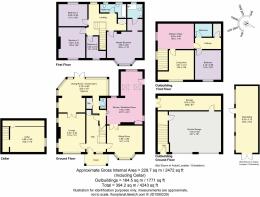Elm House, Chevet Lane, Wakefield
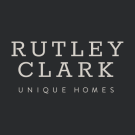
- PROPERTY TYPE
Detached
- BEDROOMS
5
- BATHROOMS
3
- SIZE
Ask agent
- TENUREDescribes how you own a property. There are different types of tenure - freehold, leasehold, and commonhold.Read more about tenure in our glossary page.
Freehold
Key features
- Spacious dining kitchen
- Two bathrooms plus WC
- Four-bedroom detached period house
- One-bed detached annexe
- Brimming with character
- Three reception rooms plus conservatory
- Large, bright living areas
- Detached double garage plus workshop
- Beautiful mature gardens
- Parking for 8 - 10 cars
Description
Discover Elm House, a charming and spacious four-bedroom house nestled in mature wrap-around gardens on one of the largest plots remaining on the Sandal end of Chevet Lane - a popular, family-friendly location on the edge of Wakefield.
Inside, solid oak doors, skirtings, architraves, and mantelpieces combine for a traditional and earthly feel that suits the rural landscape for which the area is loved. When the current owners moved in, they upgraded the house with all new wiring, a new kitchen and bathrooms, new tiling, carpets, décor, and new fireplaces. They also added cedar wood roof tiles to the conservatory, but there's still plenty of scope for expansion into the loft and cellar if desired.
In addition to the main living quarters, the house comes with a new heated double garage with a heated garden store area. Above, you'll find a fully self-sufficient flat, including its own heating, kitchen, bathroom, living area and bedroom - perfect for use as a guest suite, annexe or let.
Peaceful & Secluded
Arriving at the house, pull into a large sweeping driveway with parking for 8/10 cars comfortably and up to twenty cars for a special event. There's more space in the tandem double garage, which is currently used as a workshop but would make a great home gym or office.
To the front, serene gardens lead to an open porch that echoes the attractive red-brick and white-rendered exterior with its full-height bay, hanging tiles, and timbered gable. Step through into an impressive hallway, where a soft carpet meets stunning original wall panelling that runs up the half-landing staircase. There's also in-built storage and cellar access beneath the stairs.
Space to Entertain
The living room lies to the left. Flooded by huge leaded side and front windows, it's filled with character details such as an open working fireplace with a chunky beamed mantel and an elegant coved ceiling with a rose and a chandelier pendant, while the cream carpet adds cosiness.
Double doors open into a dining room and conservatory where the exposed woodwork and floorboards pair to dramatic effect, and huge wrap-around windows and double doors draw in the leafy garden view.
This fabulous family entertainment area can seat up to twenty-four for festive gatherings, but if you pass the hidden bar (or secure storage room) and a handy downstairs WC, you'll find a more casual dining area in a spot-lit breakfast room with integrated cupboards and a brick fireplace housing a log burner.
The flagstone flooring underfoot flows into a farmhouse-style kitchen lit by skylights, broad leaded windows, and ceiling spots. Fitted in 2002, it contains luxury Smallbone solid oak cabinetry with granite worktops and an integrated dishwasher, microwave, fridge-freezer, and a glossy black range cooker to the exposed brick chimney breast.
Meanwhile, double doors from the breakfast room lead into a dual-aspect sitting room painted in calming neutral tones to complement the flagstone flooring, coved ceiling, and fitted blinds to the side window and a wide canted bay overlooking the garden. An exposed brick fireplace with a beamed mantel and gas fire completes the set-up.
Rest & Unwind
Upstairs, a bright galleried landing with a charming built-in window seat connects to three double bedrooms and a large single, all carpeted, brightened by big windows, and featuring coved ceilings. The master also boasts a bay window, a walk-in dressing room, and an en suite shower room. The spot-lit family bathroom is fully tiled and contains a bath with a glass-screened shower, a heated towel rail, a large vanity basin unit and a modern toilet.
Step Outside
Open the double doors in the conservatory or the barn-style door in the kitchen for an easy flow between the house and the garden. Outside, Yorkshire flagstones create an extensive tiered terrace for al fresco dining and barbeques. From here, you can soak in the view across enclosed front, side, and rear lawns peppered with established trees, shrubs, and flowers. The wrap-around layout ensures sunny and shady spots - perfect for relaxing picnics and playing children.
On Your Doorstep
Sandal is a suburb of Wakefield in West Yorkshire, two miles south of Wakefield and eight miles north of Barnsley. An ancient settlement, it is the site of Sandal Castle and The Battle of Wakefield, fought here in the 15th century during the Wars of the Roses.
The area is surrounded by beautiful countryside, including Pugney's Country Park, Calder Park Wetlands Nature Reserve, woodlands, lakes, and lovely walks, all just a short stroll or drive away. Sporting enthusiasts will also make use of facilities such as Sandal RUFC, Durkar Devils JFC, BKCAT Cycle Circuit, Sandal Cricket and Tennis Clubs, Woodthorpe Golf Club and Sandal Bowling Club.
In the next village, Walton, you'll discover an excellent pub serving good food, as well as Waterton Park Hotel & Spa and Waterton Park Golf Club. There's also an Asda, Aldi and Tesco Express nearby, along with doctors, dentists, chemists and a handy post office.
The current owners also recommend wining and dining at La Fortezza and Rinaldis for Italian, Dam Inn carvery, The Three Houses & Country Inn at the end of the road, Star Inn, and the numerous cafés and eateries scattered around the town.
Just a 15-minute walk away, Northern line services run from Sandal & Agbrigg train station, with a half-hourly service to Wakefield Westgate and Leeds northbound and Doncaster and Sheffield southbound. You're also close enough to Wakefield town centre and the motorway network (M1) to get there within 10 minutes.
Local schools include the Ofsted-rated 'Good' Sandal Castle VA Community Primary (under five minutes on foot), Kettlethorpe High School and St Thomas à Becket Catholic Secondary School. Within a 10-15-minute drive, you'll reach the Queen Elizabeth Grammar School, Wakefield Girls' High School and Silcoates School.
Useful to know...
Fully double glazed throughout
Gas central heating
Mains gas and electric
Mains water supply and drainage
Wakefield City Council
Council Tax Band: G
Tenure: Freehold
Brochures
Brochure- COUNCIL TAXA payment made to your local authority in order to pay for local services like schools, libraries, and refuse collection. The amount you pay depends on the value of the property.Read more about council Tax in our glossary page.
- Band: G
- PARKINGDetails of how and where vehicles can be parked, and any associated costs.Read more about parking in our glossary page.
- Off street
- GARDENA property has access to an outdoor space, which could be private or shared.
- Private garden
- ACCESSIBILITYHow a property has been adapted to meet the needs of vulnerable or disabled individuals.Read more about accessibility in our glossary page.
- Ask agent
Elm House, Chevet Lane, Wakefield
Add your favourite places to see how long it takes you to get there.
__mins driving to your place
Your mortgage
Notes
Staying secure when looking for property
Ensure you're up to date with our latest advice on how to avoid fraud or scams when looking for property online.
Visit our security centre to find out moreDisclaimer - Property reference RS0132. The information displayed about this property comprises a property advertisement. Rightmove.co.uk makes no warranty as to the accuracy or completeness of the advertisement or any linked or associated information, and Rightmove has no control over the content. This property advertisement does not constitute property particulars. The information is provided and maintained by Rutley Clark, Ossett. Please contact the selling agent or developer directly to obtain any information which may be available under the terms of The Energy Performance of Buildings (Certificates and Inspections) (England and Wales) Regulations 2007 or the Home Report if in relation to a residential property in Scotland.
*This is the average speed from the provider with the fastest broadband package available at this postcode. The average speed displayed is based on the download speeds of at least 50% of customers at peak time (8pm to 10pm). Fibre/cable services at the postcode are subject to availability and may differ between properties within a postcode. Speeds can be affected by a range of technical and environmental factors. The speed at the property may be lower than that listed above. You can check the estimated speed and confirm availability to a property prior to purchasing on the broadband provider's website. Providers may increase charges. The information is provided and maintained by Decision Technologies Limited. **This is indicative only and based on a 2-person household with multiple devices and simultaneous usage. Broadband performance is affected by multiple factors including number of occupants and devices, simultaneous usage, router range etc. For more information speak to your broadband provider.
Map data ©OpenStreetMap contributors.
