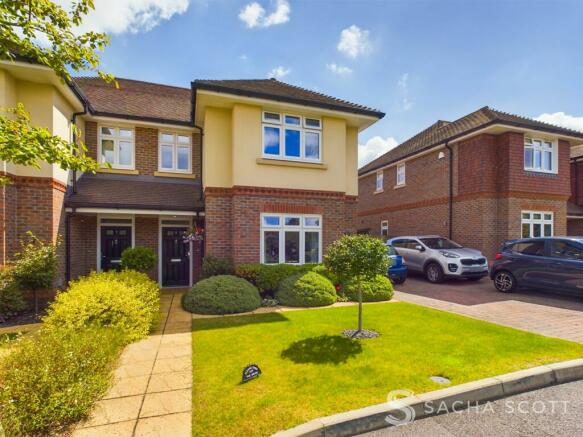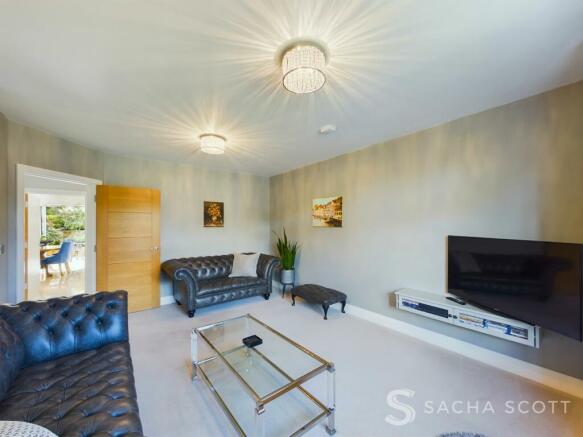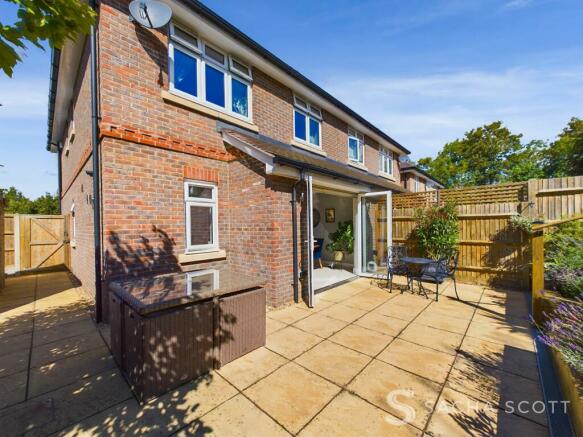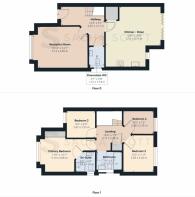Hornbeam Close, Epsom, KT17

- PROPERTY TYPE
Semi-Detached
- BEDROOMS
4
- BATHROOMS
2
- SIZE
1,194 sq ft
111 sq m
- TENUREDescribes how you own a property. There are different types of tenure - freehold, leasehold, and commonhold.Read more about tenure in our glossary page.
Freehold
Key features
- Show Home Condition
- 7 Years Old
- 2 Bathrooms
- 2 Parking Spaces
- Mature Sun Trap Garden
- Quiet Cul-de-Sac
- Good School Catchment
- Convenient Transport Links
- Luxury Family Home
Description
Show Home Condition Throughout - 4 Bed Family Home - Quiet Cul-de-Sac - Good Transport Links - Close to Amenities
Nestled in a quiet cul-de-sac on the borders of the highly regarded Epsom Downs and Nork Village, this stunning 4 bedroom family home comes to market in immaculate show home condition throughout, having been purchased as a new build by its current owners in late 2016.
Offering circa 3 years remaining NHBC guarantee, this stunning property has been built to Denton's extremely high standard and offers all of their usual finishing touches, including under floor heating to the ground floor and high ceilings throughout.
To the ground floor you will find a large entrance hall, a generous, modern lounge overlooking the quiet cul-de-sac, a pristine guest WC and a superb kitchen/diner that opens up to a stunning landscaped sun-trap garden via tri-fold doors. To the first floor there are 4 good sized bedrooms and a modern family bathroom. The primatu bedroom benefits from a modern en-suite and both bedrooms 1 and 2 have fitted wardrobes.
To the side of the property there is parking for two cars and to the rear a sunny garden with a large patio area as well as landscaped steps to a grassed area that offers sun all day round. There is also a well tended grassed front garden with shrubs.
Located just a short walk from Epsom Downs trains and within walking distance of both Fir Tree Parade and Nork Village, this lovely family home is conveniently located for all amenities whilst also being a stones throw away from the historic Nork Park which offers woodland walks, play areas, a community centre and various activities that are laid on over the course of the year. Local schools with catchment usually include Warren Mead Infant and Junior schools and The Beacon High School and the area further benefits from a number of private, independent schools.
Presented in show home condition throughout, this is a stunning property in an ideal location. Don’t miss out, book your viewing today.
EPC Rating: B
Reception Room
5.13m x 3.86m
Modern and presented in immaculate condition throughout, this generous lounge benefits from neutral carpet with underfloor heating, warm grey decor and a large bay window that overlooks the quiet cul-de-sac out front.
Kitchen / Diner
5.11m x 5.72m
Simply stunning, this beautiful kitchen/diner opens up to the mature westerly rear garden via tri-fold doors and benefits from modern units, integrated appliances and ample space for a large dining/lounge area. Maintained to a very high standard, the condition is in mint condition throughout. Further benefits include a large under stair storage cupboard, underfloor heating and modern, grey decor.
Downstairs WC
1.74m x 1.41m
Bright and spacious, the ground floor guest WC offers a sink, WC, is partially tiled and benefits from good natural light and ventilation from an external window.
Primary Bedroom
5.19m x 3.08m
Presented in 5 star condition throughout, this gorgeous primary bedroom overlooks the front of this spacious family home and benefits from fitted wardrobes, a modern en-suite and warm grey decor and carpeting.
En-Suite
1.83m x 1.91m
Presented in as new condition, this luxurious en-suite bathroom is tiled from floor to ceiling and benefits from a large shower enclosure, vanity sink, WC, heated towel rail and an external window offering natural light and ventilation.
Bedroom 2
3.45m x 2.83m
A very good sized double, bedroom two overlooks the rear of this fabulous family home and benefits from fitted wardrobes, modern decor and is in pristine condition throughout.
Bedroom 3
2.62m x 2.53m
Like the rest of this fabulous family home, bedroom 3 in presented in show home condition throughout, benefits from modern, neutral decor and is a large single.
Bedroom 4
2.88m x 2.19m
Currently used as a home office, bedroom 3 is a good sized single bedroom with views of the mature west facing garden.
Family Bathroom
2.37m x 1.71m
Fully tiled from floor to ceiling, this fabuous family bathroom offers a shower over the bath with screen, a vanity sink, WC, heated towel rail and an external window offering natural light and ventilation.
Landing
3.17m x 2.39m
In pristine condition throughout, the hall landing is neutrally presented and offers access to all bedrooms, the family bathroom and the loft with lighting and ladder.
Hallway
4.07m x 1.71m
Setting the tone for the rest of this immaculate family home, this large entrance hall way is in pristine, as new condition and benefits from underfloor heating and neutral decor.
Garden
9.14m x 13.11m
Beautifully presented, this stunning west facing landscaped garden benefits from retained sleeper walls and beds with established plants and bushes and steps with handrail leading to a flat lawned area. Measures at approx 30ft deep x 43ft wide, plus a side area of 21ft x 8ft containing a garden shed and side gate to the front driveway. Other benefits include external lights, tap and plug socket.
Parking - Driveway
Driveway parking for 2 vehicles comfortably.
- COUNCIL TAXA payment made to your local authority in order to pay for local services like schools, libraries, and refuse collection. The amount you pay depends on the value of the property.Read more about council Tax in our glossary page.
- Band: F
- PARKINGDetails of how and where vehicles can be parked, and any associated costs.Read more about parking in our glossary page.
- Driveway
- GARDENA property has access to an outdoor space, which could be private or shared.
- Private garden
- ACCESSIBILITYHow a property has been adapted to meet the needs of vulnerable or disabled individuals.Read more about accessibility in our glossary page.
- Ask agent
Hornbeam Close, Epsom, KT17
Add your favourite places to see how long it takes you to get there.
__mins driving to your place
Your mortgage
Notes
Staying secure when looking for property
Ensure you're up to date with our latest advice on how to avoid fraud or scams when looking for property online.
Visit our security centre to find out moreDisclaimer - Property reference 5f37820e-aed0-4135-a188-c0735e48d742. The information displayed about this property comprises a property advertisement. Rightmove.co.uk makes no warranty as to the accuracy or completeness of the advertisement or any linked or associated information, and Rightmove has no control over the content. This property advertisement does not constitute property particulars. The information is provided and maintained by Sacha Scott, Banstead. Please contact the selling agent or developer directly to obtain any information which may be available under the terms of The Energy Performance of Buildings (Certificates and Inspections) (England and Wales) Regulations 2007 or the Home Report if in relation to a residential property in Scotland.
*This is the average speed from the provider with the fastest broadband package available at this postcode. The average speed displayed is based on the download speeds of at least 50% of customers at peak time (8pm to 10pm). Fibre/cable services at the postcode are subject to availability and may differ between properties within a postcode. Speeds can be affected by a range of technical and environmental factors. The speed at the property may be lower than that listed above. You can check the estimated speed and confirm availability to a property prior to purchasing on the broadband provider's website. Providers may increase charges. The information is provided and maintained by Decision Technologies Limited. **This is indicative only and based on a 2-person household with multiple devices and simultaneous usage. Broadband performance is affected by multiple factors including number of occupants and devices, simultaneous usage, router range etc. For more information speak to your broadband provider.
Map data ©OpenStreetMap contributors.




