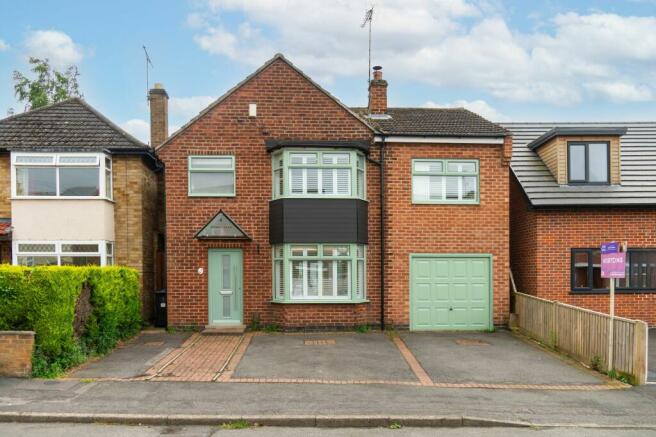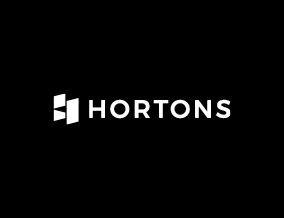
Manor Park, Borrowash, DE72

- PROPERTY TYPE
Detached
- BEDROOMS
4
- BATHROOMS
3
- SIZE
Ask agent
- TENUREDescribes how you own a property. There are different types of tenure - freehold, leasehold, and commonhold.Read more about tenure in our glossary page.
Freehold
Key features
- Beautifully extended four bedroom executive home
- In the heart of Borrowash
- Driveway for three cars to the front leading to a tandem garage
- Three reception rooms, utility space and cloaks
- Family bathroom and ensuite to first floor
- Four double bedrooms
- Incredible countryside walks with Elvaston castle country park just a stone's throw away
- The benefit of No upward chain
- South facing garden with Cabin and Hot tub
- Conveniently located for commuters, bike tracks to Elvaston and into derby near Manor Park. Close to A50, A52 and airport too
Description
Hortons are delighted to present this beautifully extended four-bedroom executive home located in the heart of Borrowash offers a unique opportunity for luxurious living. The property boasts a spacious driveway for three cars to the front, leading to a tandem garage, providing ample parking space. Upon entering, you are greeted with a spacious hallway with oak features and three reception rooms offering versatile living spaces, along with utility space and a convenient cloaks room. The family bathroom and ensuite on the first floor cater to the needs of a modern family, with all four double bedrooms providing comfort and privacy.
The property benefits from an enviable location, with incredible countryside walks at your doorstep and Elvaston Castle country park just a stone's throw away. Commuters will appreciate the easy access to the A52, making travel a breeze. Furthermore, the property comes with the added bonus of no upward chain, ensuring a smooth and hassle-free transaction.
Step outside to the south-facing garden, complete with a cabin and hot tub, creating a private oasis perfect for relaxing or entertaining guests.
Whether you're seeking a home perfect for entertaining or a tranquil sanctuary to unwind, this property effortlessly combines luxury and practicality in a sought-after location.
Manor Park is conveniently situated for a variety of local amenities including shops and schools, Borrowash Village Centre, Elvaston Castle & Country Park and also has excellent links to major road networks via the A52, offering quick access to both Derby and Nottingham.
Tenure:
Freehold
Viewing information:
Accompanied Viewings are available 7 days a week.
Important Information:
Making An Offer - As part of our service to our Vendors we ensure that all potential buyers are in a position to proceed with any offer they make and would therefore ask any potential purchaser to speak with our Mortgage Advisor to discuss and establish how they intend to fund their purchase. Additionally we can offer Independent Financial Advice and are able to source mortgages from the whole of the market helping you secure the best possible deal and potentially saving you money. If you are making a cash offer we will ask you to confirm the source and availability of your funds in order for us to present your offer in the best possible light to our Vendor.
Property Particulars: Although we endeavour to ensure the accuracy of property details we have not tested any services heating plumbing equipment or apparatus fixtures or fittings and no guarantee can be given or implied that they are connected in working order or fit for purpose. We may not have had sight of legal documentation confirming tenure or other details and any references made are based upon information supplied in good faith by the Vendor.
EPC Rating: C
Entrance Hallway
5m x 1.88m
A bright and spacious entrance hall upon entry, with double glazed composite door to enter, Oak flooring, oak balustrade with glass inserts stairs ascending, double glazed window to the left elevation, cupboard housing the electric meters, understairs cupboard for storage and also housing the gas meter, LED underlighting to staircase. Nest heating control to wall, radiator, double doors to utility area with worksurfaces with space for under counter washer and dryer and doors to;
Cloaks/w.c
1.42m x 0.81m
Low flush w.c, wash hand basin and ladder style heated radiator.
Lounge / Dining Room
7.95m x 3.71m
A generous lounge diner with deep double glazed bay to the front elevation, carpet flooring, chimney breast with inset log burner, recess alcove to either side, vertical radiator, Oak bi fold door seamlessly connecting to the kitchen. Pocket door to kitchen from hallway. floating granite hearth granite mantle place, bespoke plantation shutters to windows.
Open plan Kitchen Diner
5.56m x 4.01m
This impressive glazed extension, creates a bright and spacious family kitchen. Kitchen area with a range of wall and base units, square top quartz work surfaces, cupboards incorporating draws, pantry cupboard integrated fridge freezer, dishwasher, standing height oven and grill, induction hob with extractor over. Island with quartz top work surfaces with under counter cupboards, breakfast bar, sink and drainer with mixer taps. Oak flooring, two vertical radiators, underfloor heating Electric opening roof vent Back door to rear access of garage. Neff appliances slide and hide self clean oven. Top oven also microwave and grill. glazed roof and double glazed patio doors to the rear, x2 tilt and open doors and a double glazed door to the right elevation.
Stairs and landing
Carpet to both stairs and landing with oak balustrade and glass inserts, double glazed window to the left elevation and doors to;
Bathroom
2.62m x 2.31m
A three piece bathroom suite comprising a panelled bath with jet shower, low flush w.c, pedestal wash hand basin, opaque double glazed window to the rear elevation, underfloor heating. Heated towel rail Heated mirror with light. Separate shaver point.
Bedroom Four
3.05m x 2.82m
A fantastic fourth bedroom with carpet flooring, double glazed window to the rear elevation and radiator.
Bedroom Three
3.58m x 2.9m
Forming part of the extension, A double bedroom with double glazed window to the rear elevation, carpet flooring and radiator.
Bedroom Two
3.78m x 2.84m
Forming part of the extension, another fantastic double bedroom with double glazed window to the front elevation, carpet flooring and radiator.
Bedroom One
4.6m x 3.71m
As the main bedroom room is both bright and spacious with double glazed bay window to the front elevation, carpet flooring, radiator, built in sliding wardrobes, bespoke plantation shutters to windows..
En-suite
2.92m x 1.75m
A spacious ensuite comprising corner shower cubicle with waterfall shower over, vanity unit with inset wash hand basin, low flush w.c, vertical radiator, opaque double glazed window to the front elevation, underfloor heating Sun tube between bedroom and en-suite Heated mirror above vanity unit shaver point and charger.
Garden
To the front a hardstanding driveway for three cars with single garage.
To the rear a patio area fantastic for a seating area, raised boxed borders with a central step to an area laid to artificial lawn with flowers and shrubbery bordering, leading to the cabin measuring 16'18 x 10'24 with Double glazed windows and french doors. Ceiling light, garden shed., separate faze electric consumer, with both power and electric, currently housing the hot tub.
Parking - Garage
Hardstanding driveway for three cars to the front leading to a tandem garage measuring 25'10 x 9'6 with electric remote controlled garage door, power and electric, double glazed door and window to the rear elevation.
- COUNCIL TAXA payment made to your local authority in order to pay for local services like schools, libraries, and refuse collection. The amount you pay depends on the value of the property.Read more about council Tax in our glossary page.
- Band: D
- PARKINGDetails of how and where vehicles can be parked, and any associated costs.Read more about parking in our glossary page.
- Garage
- GARDENA property has access to an outdoor space, which could be private or shared.
- Private garden
- ACCESSIBILITYHow a property has been adapted to meet the needs of vulnerable or disabled individuals.Read more about accessibility in our glossary page.
- Ask agent
Manor Park, Borrowash, DE72
Add your favourite places to see how long it takes you to get there.
__mins driving to your place
Hortons overview
We've torn up the rule book and have built a property agency fit for the world we live in with professional, experienced estate agents who are Partners of Hortons.
Clients can expect to work with their own personal agent ensuring they get a high level of service and the very best advice, acting as a single point of contact from start to finish.
Our team of Partners provide coverage across the United Kingdom. You can be confident that you will always be working with an experienced agent who has an in-depth and intimate knowledge of the local market.
Your mortgage
Notes
Staying secure when looking for property
Ensure you're up to date with our latest advice on how to avoid fraud or scams when looking for property online.
Visit our security centre to find out moreDisclaimer - Property reference f4acabb2-8da8-4855-a102-9f0958a54f5e. The information displayed about this property comprises a property advertisement. Rightmove.co.uk makes no warranty as to the accuracy or completeness of the advertisement or any linked or associated information, and Rightmove has no control over the content. This property advertisement does not constitute property particulars. The information is provided and maintained by Hortons, Nottingham. Please contact the selling agent or developer directly to obtain any information which may be available under the terms of The Energy Performance of Buildings (Certificates and Inspections) (England and Wales) Regulations 2007 or the Home Report if in relation to a residential property in Scotland.
*This is the average speed from the provider with the fastest broadband package available at this postcode. The average speed displayed is based on the download speeds of at least 50% of customers at peak time (8pm to 10pm). Fibre/cable services at the postcode are subject to availability and may differ between properties within a postcode. Speeds can be affected by a range of technical and environmental factors. The speed at the property may be lower than that listed above. You can check the estimated speed and confirm availability to a property prior to purchasing on the broadband provider's website. Providers may increase charges. The information is provided and maintained by Decision Technologies Limited. **This is indicative only and based on a 2-person household with multiple devices and simultaneous usage. Broadband performance is affected by multiple factors including number of occupants and devices, simultaneous usage, router range etc. For more information speak to your broadband provider.
Map data ©OpenStreetMap contributors.





