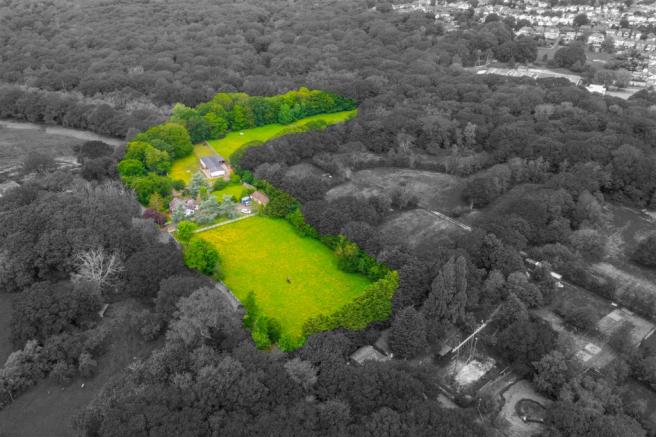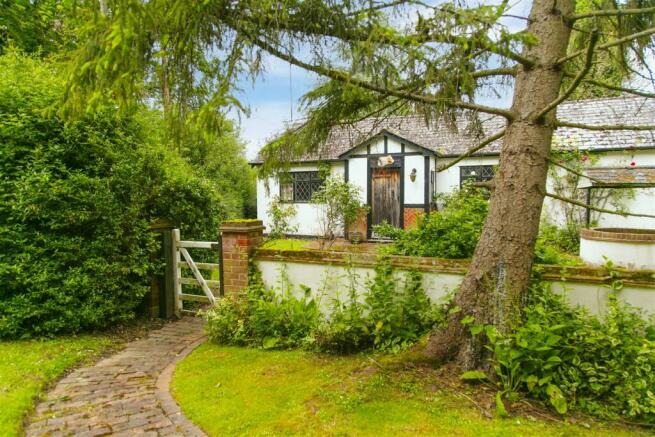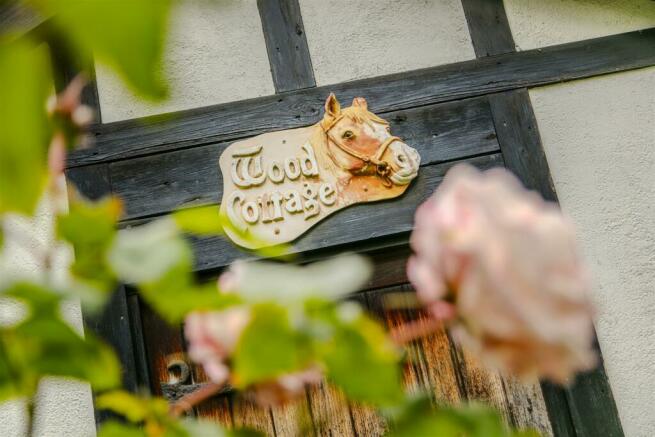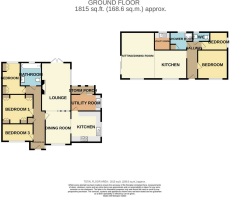
Holyoak Lane, Hockley

- PROPERTY TYPE
Detached Bungalow
- BEDROOMS
5
- BATHROOMS
2
- SIZE
Ask agent
- TENUREDescribes how you own a property. There are different types of tenure - freehold, leasehold, and commonhold.Read more about tenure in our glossary page.
Freehold
Key features
- Plot Approaching Five Acres
- Internal And External Stables
- 60 x 20 sq. ft sand and rubber manège (Olympic Size)
- Great Investment Potential From Equestrian Facilities And Potential Annex
- Detached Bungalow Bursting With Character
- Close To Schools
- Hockley Railway Station provides a regular service into London Liverpool Street with an approximate journey time of 45 minutes.
- he grounds and private woodland to the house immediately adjoin the 280 acre ancient Hockley Wood, now a nature reserve and protected as a Site of Special Scientific Interest.
- A Must View
- Idyllic Location
Description
Situated within the catchment area of Westerings Primary Academy, the property ensures excellent education for local families. Hockley Station, with its connection to the Greater Anglia Line, offers swift travel to London Liverpool Street, making this an ideal location for commuters. Residents also benefit from a range of local amenities, including shops and recreational facilities, ensuring a convenient and fulfilling lifestyle.
The bungalow features three well-proportioned bedrooms, a spacious lounge/diner, kitchen and utility room and a generously sized three-piece suite bathroom, ensuring convenience for all residents.
The detached outbuilding (potential annex) ,although needing final fitting and decoration, offers bright and spacious living accommodations. It includes a large lounge/diner, a planned area for a fitted kitchen, and a utility room with space for appliances. Additionally, there are two bedrooms, a bathroom, and a separate two-piece W/C cloakroom, reflecting the annex's potential once completed. This space could serve as an ideal guest house, rental opportunity, or accommodation for extended family members.
Featuring five separate post-and-railed paddocks, both internal and external stabling with a tack room and W/C, and a superb 60 Mx 20 M sand and rubber floodlight arena. The stable yard provides direct access to the scenic bridleways of Hockley Woods, offering endless riding opportunities.
This home is a unique opportunity to own a superb equestrian estate with dual living accommodations, extensive facilities, and a prime location. Internal viewings are a must to appreciate this home.
Exterior - A central drive segregates one of the paddocks from the bungalow and leads to a courtyard providing a substantial parking area. Behind the bungalow are established gardens, predominantly lawned and screened by mature hedgerows and trees. To the west are the equestrian facilities, with their own gated entrance accessing a detached stable block providing both inside and outside stabling and a WC. Beyond is a 60 M X 20 M sand and rubber Olympic size manège., large paddock to the north and a further one to the south and east of the stables, there are miles of ride-in/out bridleways threading through Hockley Woods and beyond.
Services - Mains water and electricity. Calor gas. Private drainage
Main Entrance Hall - Entrance door into hallway, feature wooden beam ceiling with pendant lighting, storage cupboard, loft access, radiator, carpeted flooring, doors to:
Lounge - 5.61m x 3.48m (18'5 x 11'5) - Original led light window to side, glazed French doors to rear, feature wooden beam ceiling with pendant and wall mounted lighting, feature fireplace, radiator, carpeted flooring, opening to:
Dining Room - 3.94m x 3.48m (12'11 x 11'5 ) - Original led light window to front, feature wooden beam ceiling with pendant and wall mounted lighting, radiator, carpeted flooring, opening to:
Kitchen - 3.94m x 3.23m (12'11 x 10'7 ) - Range of wall and base level units with tiled work surfaces incorporating one and a half sink and drainer with mixer tap, integrated oven with electric hob and extractor fan above, integrated oven and grill, integrated fridge freezer, integrated gaggenau fryers, led light window to side, feature wooden beam ceiling with pendant lighting, tiled splash back, radiator, tiled flooring, door to:
Utility - 3.23m x 1.96m (10'7 x 6'5 ) - Range of base level units with tiled work surfaces above incorporating sink and drainer with mixer tap, integrated AEG dish washer, space for washing machine, original led light window to rear and side, door to rear, feature wooden beam ceiling with pendant, part tiled walls, radiator, tiled flooring.
Master Bedroom - 4.32m x 3.73m (14'2 x 12'3 ) - Original led light window to side, pendant lighting, built-in wardrobes, built-in vanity unit, radiator, carpeted flooring.
Bedroom Two - 3.84m x 2.44m (12'7 x 8 ) - Original led light window to rear, pendant lighting, built-in wardrobes, radiator, carpeted flooring.
Bedroom Three - 3.76m x 2.01m (12'4 x 6'7) - Original led light window to front, pendant lighting, built-in wardrobes, radiator, carpeted flooring.
Potential Annex - Entrance door into hallway comprising pendant lighting, laminate flooring, doors to:
Annex Lounge/Diner/Proposed Kitchen - 8.05m x 5.41m (26'5 x 17'9) - Glazed window to front, sliding doors to side, pendant lighting, loft access, carpeted and laminate flooring, door to:
Utility - 2.11m x 1.88m (6'11 x 6'2 ) - Range of base level units with roll top work surfaces above incorporating one and a half sink and drainer with mixer tap, space for washing machine, space for tumble dryer, glazed window to rear, pendant lighting, laminate flooring.
Annex Bedroom - 3.89m x 3.12m (12'9 x 10'3 ) - Glazed window to front, pendant lighting, concrete flooring.
Annex Bedroom Two - 3.28m x 2.29m (10'9 x 7'6 ) - Glazed windows to side, pendant lighting, concrete flooring.
Annex Bathroom - Obscure glazed window to rear, pendant lighting plaster walls, space for walk-in shower cubicle, concrete flooring,
Separate Wc -
Brochures
Holyoak Lane, HockleyBrochure- COUNCIL TAXA payment made to your local authority in order to pay for local services like schools, libraries, and refuse collection. The amount you pay depends on the value of the property.Read more about council Tax in our glossary page.
- Band: F
- PARKINGDetails of how and where vehicles can be parked, and any associated costs.Read more about parking in our glossary page.
- Yes
- GARDENA property has access to an outdoor space, which could be private or shared.
- Yes
- ACCESSIBILITYHow a property has been adapted to meet the needs of vulnerable or disabled individuals.Read more about accessibility in our glossary page.
- Ask agent
Holyoak Lane, Hockley
Add an important place to see how long it'd take to get there from our property listings.
__mins driving to your place
Get an instant, personalised result:
- Show sellers you’re serious
- Secure viewings faster with agents
- No impact on your credit score
Your mortgage
Notes
Staying secure when looking for property
Ensure you're up to date with our latest advice on how to avoid fraud or scams when looking for property online.
Visit our security centre to find out moreDisclaimer - Property reference 33152479. The information displayed about this property comprises a property advertisement. Rightmove.co.uk makes no warranty as to the accuracy or completeness of the advertisement or any linked or associated information, and Rightmove has no control over the content. This property advertisement does not constitute property particulars. The information is provided and maintained by Bear Estate Agents, Hockley. Please contact the selling agent or developer directly to obtain any information which may be available under the terms of The Energy Performance of Buildings (Certificates and Inspections) (England and Wales) Regulations 2007 or the Home Report if in relation to a residential property in Scotland.
*This is the average speed from the provider with the fastest broadband package available at this postcode. The average speed displayed is based on the download speeds of at least 50% of customers at peak time (8pm to 10pm). Fibre/cable services at the postcode are subject to availability and may differ between properties within a postcode. Speeds can be affected by a range of technical and environmental factors. The speed at the property may be lower than that listed above. You can check the estimated speed and confirm availability to a property prior to purchasing on the broadband provider's website. Providers may increase charges. The information is provided and maintained by Decision Technologies Limited. **This is indicative only and based on a 2-person household with multiple devices and simultaneous usage. Broadband performance is affected by multiple factors including number of occupants and devices, simultaneous usage, router range etc. For more information speak to your broadband provider.
Map data ©OpenStreetMap contributors.






