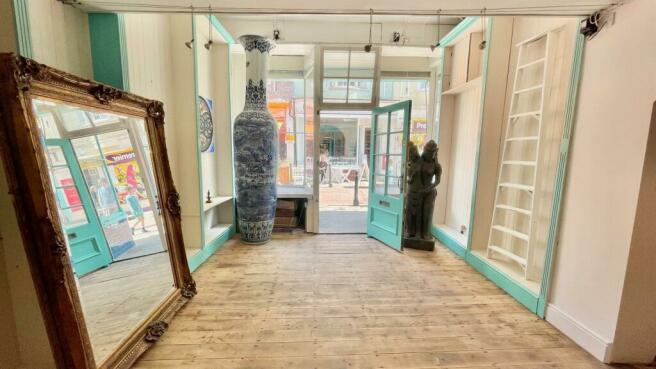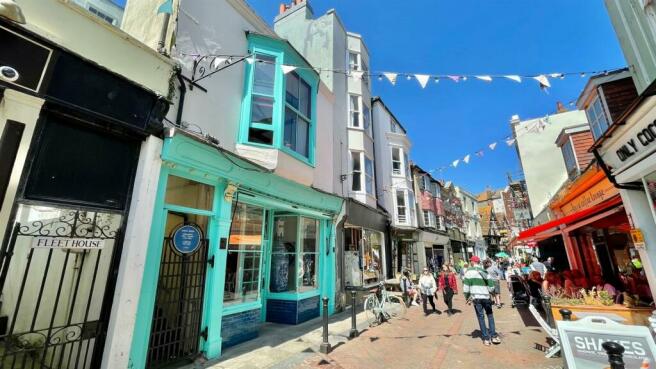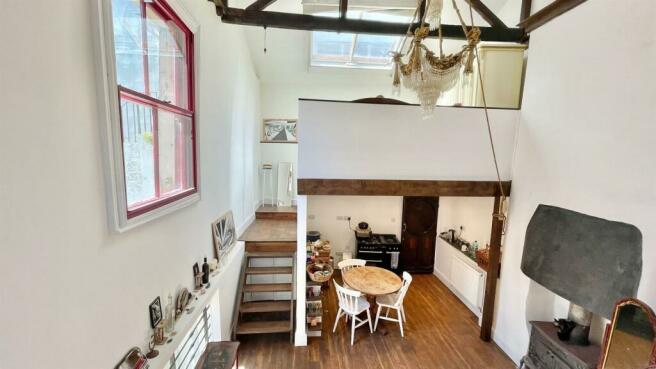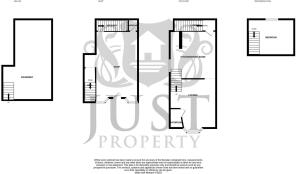The Prout Gallery and Studio, George Streeet
- PROPERTY TYPE
Commercial Property
- BEDROOMS
1
- BATHROOMS
1
- SIZE
1,440 sq ft
134 sq m
Key features
- Shop and Living Space
- Central Old Town Location
- Many Original Features
- Huge Basement Area
- Busy Footfall
- Open Plan Living Spaces
- Close To Town Centre
- Refurbished Living Area
- Historic Grade II Listed Builing
Description
In addition to the recently reduced listing price, please note that the property is available for mixed use. This offers flexibility for both residential and commercial purposes, and, as it qualifies as a commercial premises, stamp duty rates are significantly lower. For example, a purchase price of £385,000 on a standard moving home basis, would incur a stamp duty of only £8,750.
The property itself presents a highly desirable opportunity to live, work, and be creative within the same dwelling. From the Tiffany-inspired blue exterior—once home to the Prout Gallery and studio—visitors enter a charming open-plan shop area with beautiful original floorboards and a spacious basement ideal for storage or additional display space. The striking front façade features a unique and sought-after window display point.
At the rear of the shop, a private door leads to a staircase ascending to the living accommodation. This area includes a spacious kitchen and dining area, an open-plan mezzanine lounge with bay window overlooking the lively Old Town, a recently refitted shower room/WC, and a designated sleeping area.
Covering approximately 1,400 square feet in total, the property is full of character and individuality, with features such as a Rembrandt-style interior window offering a view from the living quarters into the shop, and an abundance of natural light throughout.
We have been advised by the seller that business rates are exempt.
Please contact Just Property to view this property.
Shop Front -
Shop Floor - 8.53 x 4.06 (27'11" x 13'3") -
Stairs To Basement -
Basement - 7.64 x 3.64 (25'0" x 11'11") -
Private Door -
Stairs To Landing -
Front Door -
Kitchen / Dining Space - 4.85 x 4.13 (15'10" x 13'6") -
Up To Bedroom Area - 3.24 x 3.08 (10'7" x 10'1") -
Mezzanine Open Plan Lounge Area - 4.36 x 3.87 (14'3" x 12'8") -
Shower Room / Wc -
Brochures
The Prout Gallery and Studio, George StreeetBrochureEnergy Performance Certificates
EE RatingThe Prout Gallery and Studio, George Streeet
NEAREST STATIONS
Distances are straight line measurements from the centre of the postcode- Hastings Station0.6 miles
- Ore Station0.8 miles
- St Leonards Warrior Square Station1.2 miles
Notes
Disclaimer - Property reference 33152502. The information displayed about this property comprises a property advertisement. Rightmove.co.uk makes no warranty as to the accuracy or completeness of the advertisement or any linked or associated information, and Rightmove has no control over the content. This property advertisement does not constitute property particulars. The information is provided and maintained by Just Property, Hastings. Please contact the selling agent or developer directly to obtain any information which may be available under the terms of The Energy Performance of Buildings (Certificates and Inspections) (England and Wales) Regulations 2007 or the Home Report if in relation to a residential property in Scotland.
Map data ©OpenStreetMap contributors.








