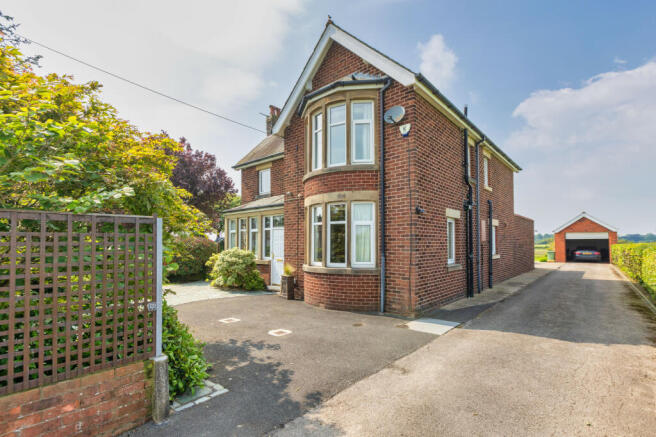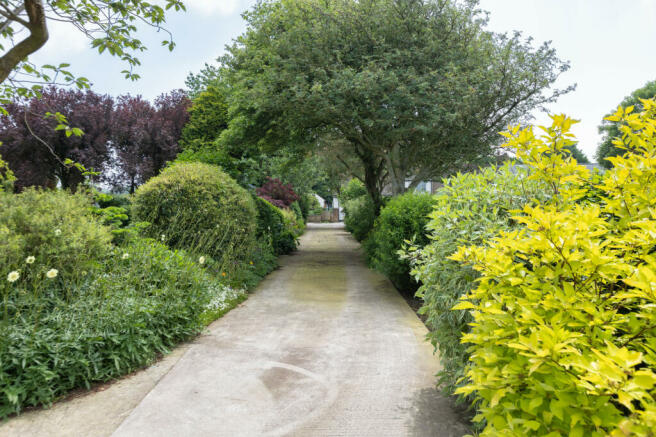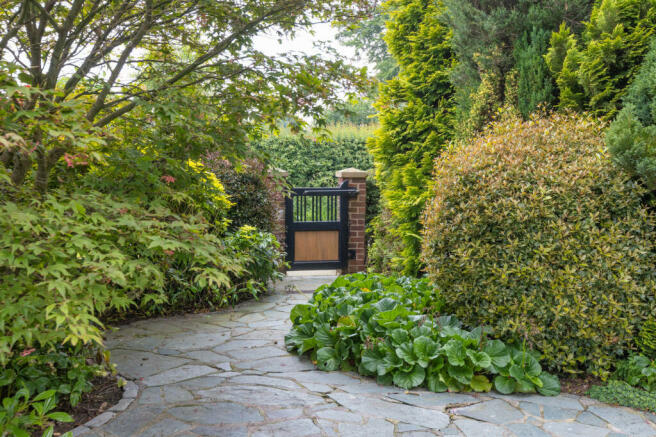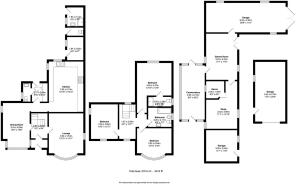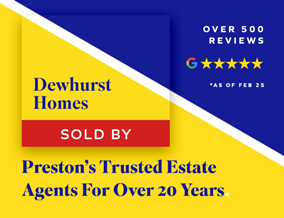
Catterall Lane, Catterall, PR3

- PROPERTY TYPE
Detached
- BEDROOMS
3
- BATHROOMS
2
- SIZE
Ask agent
- TENUREDescribes how you own a property. There are different types of tenure - freehold, leasehold, and commonhold.Read more about tenure in our glossary page.
Freehold
Description
Step outside to discover a workshop, games room, study/sauna room, and a conservatory adorned with black Hamburg grapevine, offering the perfect space for relaxation and entertainment. The wrap-around driveway, electric gates, and separate pedestrian gate ensure both security and convenience. Additionally, the property is equipped with a CCTV system, burglar alarm, three-phase electricity, and electricity to every building, providing modern comfort in a beautiful, traditional setting. The opportunities in the grounds with outbuildings are endless with the many features including, upvc double glazed windows, power and lighting, heating, pvc coated box corrugated roof profiles, separate traditional outside toilet and separate shower room, laundry/drying room and cabin/store.
The sizeable architectural garden benefits from a green fingered enthusiasts love of everything outdoors. The stunning landscaped delight is a sensory haven. Colours, smells and textures encase the grounds to provide a loving entertaining or relaxing space that caters for any occasion. Truly established plants, trees and shrubs encase the property creating little pockets of mood enhancing areas for everyone. Perfectly maintained lawns are ideal for family garden games or even just afternoon tea or alfresco dining on any of the patio areas. This tranquil garden is a must experience for anyone. The picturesque front has established plants, trees and shrubs that are perfectly placed for colour and adequate privacy.
Located in a quiet position with convenient access to the A6 link road, this property ensures easy commuting and travel to nearby areas. This home exudes character and charm, providing a unique living experience. The propertys thoughtful design and layout create a warm and inviting atmosphere, perfect for creating lasting memories.
For families with young children, the property is conveniently located within close proximity to several popular primary schools, including Kirkland & Catterall St Helens C of E Primary, St. Marys Catholic Primary School and Garstang Community Primary School. Additionally, for those pursuing higher education, the property is within reach of reputable colleges and universities, with Myerscough College and the University of Central Lancashire just a short distance away.
The property has planning permission already in place for another living room and bedroom on the western side of the current dining room.
This exceptional property represents a rare opportunity to embrace a life of luxury and convenience in a vibrant and prosperous area. Dont miss the chance to make this stunning residence your own by calling Dewhurst Homes on .
Entrance Porch
Composite front door with upvc windows above and to both sides, tiled flooring, open brickwork, ceiling light and original wooden door with stained glass window leading into hallway.
Hallway - 6'2 x 9'4 ft (1.88 x 2.84 m)
Access to all ground floor rooms, decorative open spindle staircase, carpet, radiator and ceiling light.
Lounge - 12'10 x 14'11 ft (3.91 x 4.55 m)
Upvc double glazed bay window to the front and side window, log burner with oak surround and decorative hearth, carpet, radiator and five arm ceiling light.
Dining Room - 10'0 x 16'8 ft (3.05 x 5.08 m)
Upvc double glazed bay window to the front and door to the side with patio access, carpet, radiator and six arm ceiling light.
Kitchen - 12'10 x 18'10 ft (3.91 x 5.74 m)
Upvc double glazed windows to the sides and rear, quality italian oak wall and base units featuring magic corner rack system, shoulder height 180 degrees hinged corner cupboard, concealed 400mm ironing board within a drawer, two pull out larder cupboards, illuminated glassware cupboards, Franke stainless steel bowl and half sink with filter flow three way tap and in-line water filter, large matching integrated Liebherr fridge and freezer, siemens microwave and combination oven, dishwasher, Range Master 1100 mm with ceramic hob, electric double oven, one convection and one fan assisted, plus a grill, porcelain tiled flooring with wet system from the oil boiler underfloor heating, breakfast bar, under counter lighting, radiator, two pendant drop lights and ceiling spotlights.
Utility Room - 5'10 x 6'10 ft (1.78 x 2.08 m)
Upvc double glazed door to the rear and ceiling velux, access to w/c, plumbing for washing machine, porcelain tiled flooring, shoe cupboard, wardrobe for coats and ceiling light.
WC
Upvc double glazed window to the side, porcelain tiled flooring, w/c, hand wash basin and mixer tap with vanity unit, complimentary wall tiles,wall light, chrome fixtures and fittings, radiator and ceiling light.
Landing - 6'2 x 12'11 ft (1.88 x 3.94 m)
Upvc double glazed windows to the front and rear, decorative open spindle staircase, access to all first floor rooms, carpet, radiator and five arm ceiling light. access to the loft space and ladder for access to cctv controls.
Master Bedroom - 12'10 x 12'2 ft (3.91 x 3.71 m)
Upvc double glazed window to the rear, built-in wardrobes and vanity unit, wall lights and ceiling spotlights, carpet, radiator and access to en-suite.
En-suite - 8'8 x 3'6 ft (2.64 x 1.07 m)
Upvc double glazed window to the side, double walk-in shower, hand wash basin and mixer tap with vanity unit, mirrored cabinet with electric point for shaver or toothbrush, w/c, dual fuel electric and central heating heated towel rail, chrome fixtures and fittings, complimentary wall tiles, karndean flooring, extractor fan and ceiling light.
Bedroom Two - 12'10 x 9'4 ft (3.91 x 2.84 m)
Upvc double glazed bay window to the front, wall to wall fitted wardrobes, wall lights, carpet, radiator and ceiling light.
Bedroom Three - 10'0 x 12'11 ft (3.05 x 3.94 m)
Upvc double glazed window to the front and side, fitted wardrobes and vanity unit, wall lights, carpet, radiator and ceiling light.
Family Bathroom - 8'8 x 7'2 ft (2.64 x 2.18 m)
Upvc double glazed window to the side, jacuzzi bath with mixer tap and shower over, w/c, bidet, hand wash basin with de-mister mirror, dual fuel electric and central heating heated towel rail, tall mirrored cabinet with electric point for shaver or toothbrush, porcelain tiled flooring, complimentary wall tiles, extractor fan telephone point, chrome fixtures and fittings and ceiling light.
Boiler House, Toilet and Shower Rooms
Upvc doors and double glazed windows, Worcester Bosch Heatslave 32/50 oil fired boiler, store and drying room, wall vented for tumble dryer, electricity, electric immersion heater, outside traditional toilet, separate shower room with walk-in shower, hand wash basin and complimentary tiling and ceiling lights. There is an outside shower in the courtyard with an irrigation system and security lighting.
Co-joined Store
Store room, study/sauna room, games room and workshop are double skinned buildings with pvc coated box corrugated roof profile, electric heating, upvc double glazed windows, dart board, pool table, traditional bull ring game, bar, fridge, sauna with window overlooking conservatory, wi-fi, electric sockets and lighting, multiple storage options and log store behind workshop.
Conservatory - 8'8 x 20'3 ft (2.64 x 6.17 m)
Upvc double glazed windows and doors and a unique Black Hamburg Grapevine, porcelain tiled flooring, electric heating, vertical blackout blinds and access to the garden.
Detached Garage - 11'3 x 22'3 ft (3.43 x 6.78 m)
Brick single car garage with roller door, inspection pit, garden tool room to the rear, accessed from the long drive
Garden Entrance
Two sets of electric gates on two separate driveways, the ability to drive in one side and exit the other, separate pedestrian gate, the lead water pipe to the property has been replaced. The picturesque front has established plants, trees and shrubs that are perfectly placed for colour and adequate privacy.
Garden
The sizeable architectural garden benefits from a green fingered enthusiasts love of everything outdoors. The stunning landscaped delight is a sensory haven. Colours, smells and textures encase the grounds to provide a loving entertaining or relaxing space that caters for any occasion. Truly established plants, trees and shrubs surround the property creating little pockets of mood enhancing areas for everyone. Perfectly maintained lawns are ideal for family garden games or even just afternoon tea or alfresco dining on any of the patio areas. This tranquil garden is a must experience for anyone.
Key Details
EPC- F, Council Tax - E, Oil Heating, Septic Tank, Mains Water.
- COUNCIL TAXA payment made to your local authority in order to pay for local services like schools, libraries, and refuse collection. The amount you pay depends on the value of the property.Read more about council Tax in our glossary page.
- Band: E
- PARKINGDetails of how and where vehicles can be parked, and any associated costs.Read more about parking in our glossary page.
- Yes
- GARDENA property has access to an outdoor space, which could be private or shared.
- Yes
- ACCESSIBILITYHow a property has been adapted to meet the needs of vulnerable or disabled individuals.Read more about accessibility in our glossary page.
- Ask agent
Catterall Lane, Catterall, PR3
Add an important place to see how long it'd take to get there from our property listings.
__mins driving to your place
Get an instant, personalised result:
- Show sellers you’re serious
- Secure viewings faster with agents
- No impact on your credit score



Your mortgage
Notes
Staying secure when looking for property
Ensure you're up to date with our latest advice on how to avoid fraud or scams when looking for property online.
Visit our security centre to find out moreDisclaimer - Property reference 33391. The information displayed about this property comprises a property advertisement. Rightmove.co.uk makes no warranty as to the accuracy or completeness of the advertisement or any linked or associated information, and Rightmove has no control over the content. This property advertisement does not constitute property particulars. The information is provided and maintained by Dewhurst Homes, Garstang. Please contact the selling agent or developer directly to obtain any information which may be available under the terms of The Energy Performance of Buildings (Certificates and Inspections) (England and Wales) Regulations 2007 or the Home Report if in relation to a residential property in Scotland.
*This is the average speed from the provider with the fastest broadband package available at this postcode. The average speed displayed is based on the download speeds of at least 50% of customers at peak time (8pm to 10pm). Fibre/cable services at the postcode are subject to availability and may differ between properties within a postcode. Speeds can be affected by a range of technical and environmental factors. The speed at the property may be lower than that listed above. You can check the estimated speed and confirm availability to a property prior to purchasing on the broadband provider's website. Providers may increase charges. The information is provided and maintained by Decision Technologies Limited. **This is indicative only and based on a 2-person household with multiple devices and simultaneous usage. Broadband performance is affected by multiple factors including number of occupants and devices, simultaneous usage, router range etc. For more information speak to your broadband provider.
Map data ©OpenStreetMap contributors.
