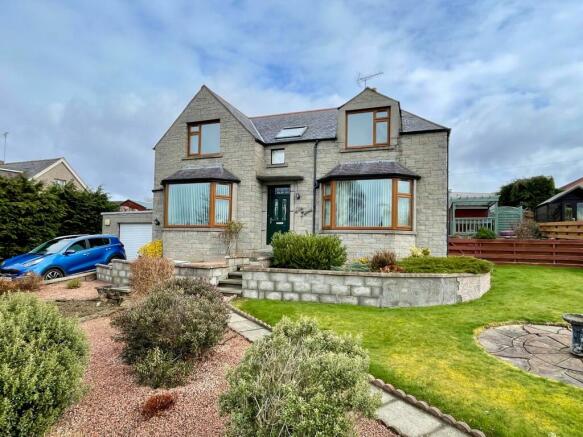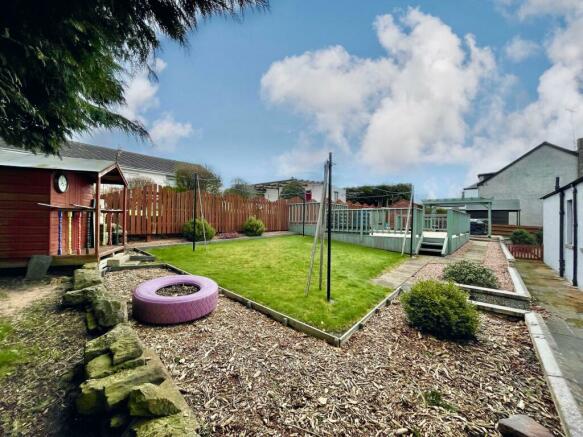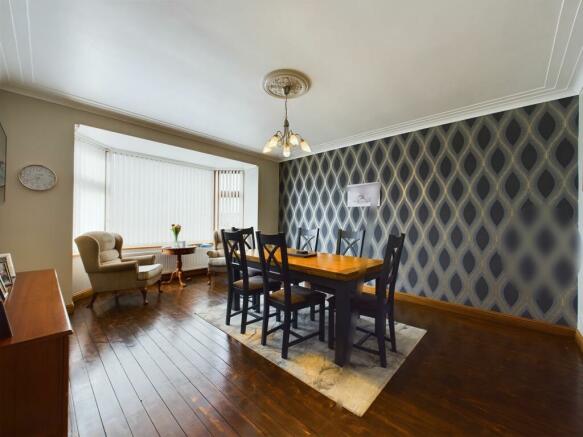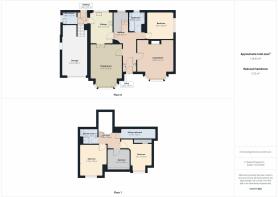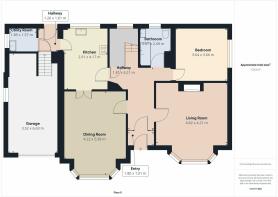Deveron Road, Turriff, AB53

- PROPERTY TYPE
Detached
- BEDROOMS
4
- BATHROOMS
2
- SIZE
1,636 sq ft
152 sq m
- TENUREDescribes how you own a property. There are different types of tenure - freehold, leasehold, and commonhold.Read more about tenure in our glossary page.
Freehold
Description
COMMANDING OPEN VIEWS OF THE NEIGHBOURING COUNTRYSIDE.
Call Gary on to arrange a viewing.
We are delighted to have been instructed to market this superb four bedroom detached property in the ever popular town of Turriff. This much loved family home as been upgraded and well cared for by the current owners and is just waiting for a new family to make it their own. The property benefits from Gas central heating, upvc double glazing, integral garage and offers the internal space expected with a property of this era. It is in excellent order, well presented throughout and only by viewing will you fully appreciate what this super home has to offer.
Location
The property lies on the edge of the popular town of Turriff and is one of several individually designed homes on the street. Set within an elevated plot it it enjoys superb open views to the front and you really get the feeling that you are in an exclusive part of town. "The Knowe" is set along a quiet secondary part of Deveron Road so enables easy visitor parking. Turriff is a thriving town with a population of around 5,500 and approximately 35 miles from Aberdeen. It offers a wide range of local amenities including primary and secondary schools, an excellent range of shops including supermarket, hotel, cafes and restaurants. Other well supported leisure facilities include swimming pool, bowling stadium, library, community centre, golf course and fishing on the River Deveron.
Accommodation
Vestibule, reception hall, lounge, dining room, kitchen, utility room, four bedrooms, bathroom and shower room.
Directions
Travelling from Aberdeen on the A947 on entering Turriff take the first exit at the roundabout into Castle Street following round to the right onto Putachie path and Castlehill. Take a right onto B9025 Deveron Street/Deveron Road. The property is a short distance along on the right hand side within the secondary Deveron Road.
EPC Rating: D
Reception hall
Dimensions: 13' 10'' x 5' 11'' (4.21m x 1.81m). A very welcoming and spacious introduction to this lovely home with solid wood finishes throughout, useful storage cupboard and fully carpeted stair with wooden balustrades leading to the upper floor. It is tastefully decorated and there is ample space for free standing furniture, stained natural floor boards finish off this super hallway.
Gardens
To the front is an attractive low maintenance garden with a mixture of mature lawn, pink stone chippings and a central slabbed path. There are a range of mature shrubs and planting.
To the rear is a very generous and sunny fully enclosed garden with an area of lawn and substantial raised decking area just perfect for summer entertaining. There is an additional decked area with gazebo just perfect for the BBQ. There are various shrubs set within wood chippings a range of timber sheds and children's playhouse.
Kitchen
Dimensions: 13' 8'' x 9' 7'' (4.17m x 2.91m). A bright space with large window overlooking the rear garden and fitted with a range of wall and base units in grey with granite style work surfaces and feature splash back tiling. There is a stainless steel sink and drainer and appliances include 5 burner range cooker with chimney style extraction hood, large fridge freezer and free standing dishwasher. The floor is finished in a tile effect laminate.
Garage
A large single garage with up and over door, power and light along with a workshop area. There is access to the house via the rear vestibule.
Lounge
Dimensions: 15' 10'' x 13' 10'' (4.82m x 4.21m). Situated to the front of the property overlooking the garden from the large bay window making it lovely and bright is this generous lounge that can accommodate a variety of soft seating and display units. For the colder months there is an electric coal effect fire with an oak surround, wall mounted TV point and fully carpeted. The room is decorated with feature wall papering and a contrasting shade with fully fitted carpet.
Bathroom
Dimensions: 8' 2'' x 6' 9'' (2.49m x 2.07m). A modern family bathroom incorporating a bath with central tap and tiling splash back, two grey gloss units housing the wash hand basin and a concealed cistern WC. Chrome ladder style heated towel rail, stylishly decorated and finished with a contrasting vinyl flooring.
Vestibule
Dimensions: 5' 11'' x 3' 4'' (1.80m x 1.01m). A bright and useful entrance with a fully glazed door leading to the main hallway, tile effect laminate and matt well.
Bedroom 3
Dimensions: 14' 1'' x 9' 11'' (4.29m x 3.01m). Another spacious double room at the front of the property enjoying views over Turriff from the large picture window. This room also has a fitted wardrobe with hanging and shelved storage, there is still ample room for additional free standing furniture. Wall mounted TV point and the floor is finished in a wood effect laminate.
Shower Room
Dimensions: 8' 0'' x 6' 11'' (2.44m x 2.10m). This spacious shower room is fitted with a fully aqua panelled corner enclosure and curved screen offering a mains shower, wash hand basin and a push button WC. Fitted shelving for products and display items, cupboard with storage and access to the eves. Light and airy due to the velux window and the floor is finished in a tile effect laminate.
Landing
The fully carpeted landing is very bright due to the large stairwell window and ceiling Velux. There is a very large walk-in airing/storage cupboard where the boiler and hot water cylinder is located. There is access to a floored loft in the eves.
Bedroom 2
Dimensions: 14' 1'' x 12' 2'' (4.28m x 3.70m). On the upper level is this spacious double room with superb views over Turriff from the large picture window. Plenty of room for free standing furniture and a dressing table. This room is decorated with the main wall in paper and has a wood effect laminated floor covering.
Bedroom 1
Dimensions: 12' 0'' x 11' 11'' (3.66m x 3.64m). On the ground level is a good sized double room with a large window to the side, It has a single fitted cupboard and can easily accommodate a variety of free standing furniture. Great for assisted living or elderly guests staying over as the family bathroom is next door. Fully carpeted.
Laundry room
Dimensions: 6' 2'' x 5' 2'' (1.89m x 1.57m). Situated at the rear door opposite the kitchen is this useful utility area, fitted with wall and base units in a wood finish with a granite style surface, giving you lots of storage for household products. There is a stainless steel sink and drainer, housing and plumbing for a washing machine and the tile effect laminate continues.
Rear Hallway
Dimensions: 5' 3'' x 4' 2'' (1.61m x 1.26m). Rear entrance which gives access to the rear garden, laundry room, kitchen and interior door to the garage, tile effect flooring continues.
Bedroom 4
Dimensions: 10' 1'' x 9' 5'' (3.07m x 2.86m). The last of the sleeping accommodation is another double room, but this would also make a superb home office area. The natural daylight streams in the Velux window make it lovely and bright. Neutrally decorated and with a wood effect laminate.
Dining Room
Dimensions: 18' 4'' x 13' 10'' (5.58m x 4.22m). A superb dining room with double fully glazed doors leading through to the kitchen, just perfect for everyday dining or entertaining family and friends. The bay window allows the natural daylight to flood this space. Plenty of room for a large table and chairs and soft seating in the window. The room is decorated in soft tones with a striking feature wall and the original stained floor boards continue from the hallway.
- COUNCIL TAXA payment made to your local authority in order to pay for local services like schools, libraries, and refuse collection. The amount you pay depends on the value of the property.Read more about council Tax in our glossary page.
- Band: E
- PARKINGDetails of how and where vehicles can be parked, and any associated costs.Read more about parking in our glossary page.
- Yes
- GARDENA property has access to an outdoor space, which could be private or shared.
- Yes
- ACCESSIBILITYHow a property has been adapted to meet the needs of vulnerable or disabled individuals.Read more about accessibility in our glossary page.
- Ask agent
Energy performance certificate - ask agent
Deveron Road, Turriff, AB53
Add your favourite places to see how long it takes you to get there.
__mins driving to your place
Your mortgage
Notes
Staying secure when looking for property
Ensure you're up to date with our latest advice on how to avoid fraud or scams when looking for property online.
Visit our security centre to find out moreDisclaimer - Property reference 9c08b717-6f0e-4661-bac6-90317e99e941. The information displayed about this property comprises a property advertisement. Rightmove.co.uk makes no warranty as to the accuracy or completeness of the advertisement or any linked or associated information, and Rightmove has no control over the content. This property advertisement does not constitute property particulars. The information is provided and maintained by Remax City & Shire Aberdeen, Aberdeen. Please contact the selling agent or developer directly to obtain any information which may be available under the terms of The Energy Performance of Buildings (Certificates and Inspections) (England and Wales) Regulations 2007 or the Home Report if in relation to a residential property in Scotland.
*This is the average speed from the provider with the fastest broadband package available at this postcode. The average speed displayed is based on the download speeds of at least 50% of customers at peak time (8pm to 10pm). Fibre/cable services at the postcode are subject to availability and may differ between properties within a postcode. Speeds can be affected by a range of technical and environmental factors. The speed at the property may be lower than that listed above. You can check the estimated speed and confirm availability to a property prior to purchasing on the broadband provider's website. Providers may increase charges. The information is provided and maintained by Decision Technologies Limited. **This is indicative only and based on a 2-person household with multiple devices and simultaneous usage. Broadband performance is affected by multiple factors including number of occupants and devices, simultaneous usage, router range etc. For more information speak to your broadband provider.
Map data ©OpenStreetMap contributors.
