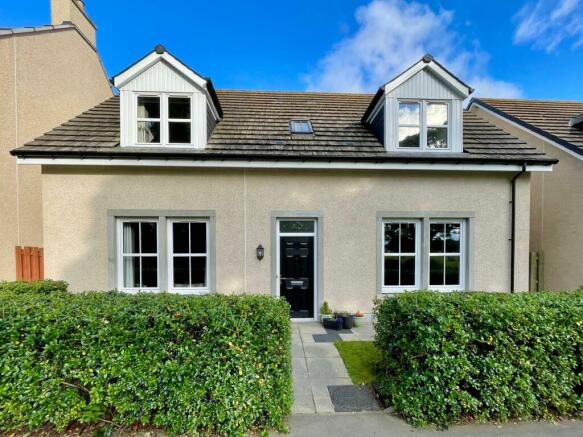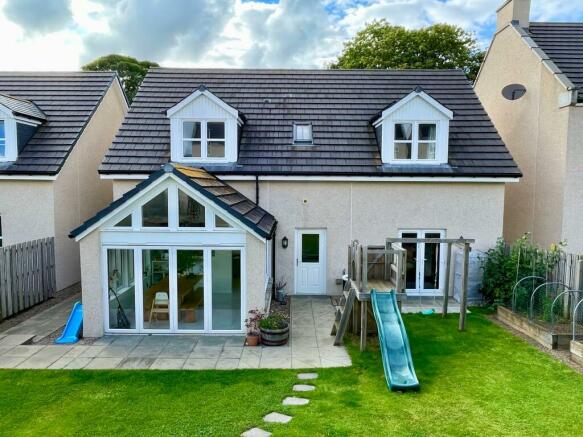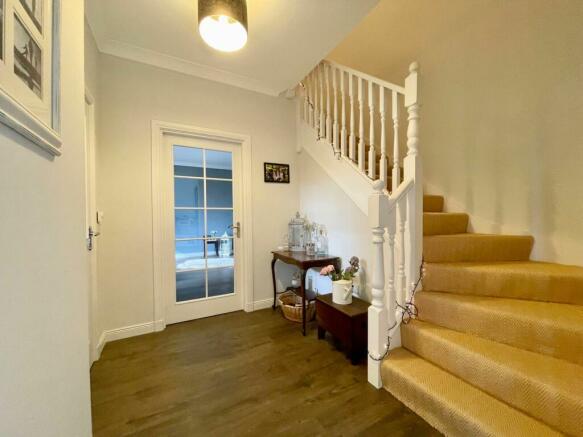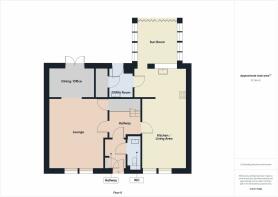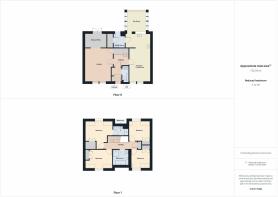Denwell Road, Insch, AB52

- PROPERTY TYPE
Detached
- BEDROOMS
4
- BATHROOMS
2
- SIZE
1,981 sq ft
184 sq m
- TENUREDescribes how you own a property. There are different types of tenure - freehold, leasehold, and commonhold.Read more about tenure in our glossary page.
Freehold
Description
We are delighted to have been instructed to market this superb four bedroom family home on the edge of the ever popular village of Insch. Built by Drumrossie Homes this Skye Plus design offers extra large living spaces, garden room and 4 double sized bedrooms that benefit from air source central heating ( underfloor on the lower level ) double glazing, ample parking and detached single garage. It is the perfect mix of traditional and modern design that is finished to a very high standard and beautifully presented throughout. The generous fully enclosed garden spaces are perfect for young families, pets and outdoor entertaining. It is essential to view this fabulous family home in order to fully appreciate what it has to offer. There is also the option for downstairs sleeping accommodation if multi generation occupation is required.
Accommodation
Vestibule, Cloakroom, Entrance Hall, Lounge, Dining Room/Snug, Kitchen/Family Room, Garden Room, Utility Room, Master Bedroom with En-Suite, 3 additional Bedrooms and Family Bathroom.
EPC Rating: C
Vestibule
A very pleasant and useful entrance to this delightful property with attractive partially glazed door leading through to the main hall, access to the cloakroom and a storage cupboard for coats and footwear. There is also space for free standing furniture and the floor is fitted with partial hard matting and aged oak effect laminate.
Cloak room
Located off the vestibule is this useful cloakroom with a two piece white suite consisting of wall mounted wash hand basin and WC. There is a large wall mounted mirror and tiled product shelves. The floor is finished in a slate style ceramic tile.
Hallway
A spacious and welcoming hallway with a fully carpeted staircase with white balustrades leading to the upper accommodation. There is also space here for free standing furniture and oak style flooring is continued.
Lounge
Dimensions: 18' 1'' x 15' 2'' (5.50m x 4.63m). A very generous, yet cosy formal lounge on open plan with the dining room/snug and the dual aspect means that it is flooded with natural light. There is ample space for the required furniture and the fully shelved cupboard provides excellent storage. The room is very tastefully decorated, has wiring for wall mounted television and the aged oak style flooring continues.
Dining Area/Office
Dimensions: 11' 9'' x 8' 0'' (3.57m x 2.44m). A very versatile space currently on open plan with the lounge and used as a home office/workroom. It would be perfect for formal dining and entertaining with the double doors opening onto the garden. This room could also be closed off and would provide a downstairs bedroom if required. Perfect for guests or multi generation occupation.
The oak style floor continues.
Kitchen/Diner/Family Room
Dimensions: 13' 11'' x 8' 0'' (4.23m x 2.44m). This very impressive open plan space creates an excellent family hub just perfect for today's modern living.
The substantial kitchen area is fitted with a wide range of quality wall and base units in a contrasting deep woodgrain and white gloss that are perfectly complemented with gloss white work surfaces and striking red glass splashbacks. It offers a range of storage features and integrated appliances include eye level double oven & grill, Neff ceramic hob with stainless steel chimney style extraction hood, full height fridge and freezer, dishwasher and wine cooler. The floor is finished in a gloss white ceramic tile.
Family Room
Dimensions: 17' 11'' x 11' 6'' (5.47m x 3.50m). The perfect everyday living area with ample space for lounge or dining furniture. On open plan to the kitchen, this space is again flooded with natural light and is ideal for keeping and eye on the family while they play or study. It is freshly decorated and the white ceramic floor continues.
Sun Room
Dimensions: 10' 10'' x 10' 8'' (3.31m x 3.25m). This stunning room is again on open plan with the kitchen, and has a vaulted ceiling and triple aspect giving a panoramic view of the sunny rear garden. The bi-fold doors open the room to the outside, just perfect for those warmer days or entertaining. This space is currently utilised as a dining room but it could be an alternative living room. The white ceramic floor continues.
Utility room
Dimensions: 7' 4'' x 6' 1'' (2.24m x 1.85m). A handy utility room fitted with base units to match the kitchen, white work surfaces, splash back tiling, stainless steel sink and drainer. There is plumbing and housing for the washing machine and a generous built in storage cupboard. The boiler is located here and the white gloss ceramic tiles continue. Exterior door leading to the rear garden.
Landing
Dimensions: 18' 0'' x 4' 3'' (5.49m x 1.29m). The landing gives access to the four bedrooms and the family bathroom and is fully carpeted in a hard wearing neutral carpet. There is a fitted shelved store perfect for all your linen and towels. Loft access can be found here.
Master bedroom
Dimensions: 15' 0'' x 11' 1'' (4.58m x 3.39m). A spacious and bright master bedroom with an excellent walk in wardrobe with hanging and shelved storage and solid white doors. There is plenty of space for additional low level furniture if desired and the dormer window overlooks the rear garden. The room is tastefully decorated with a fully fitted neutral carpet.
En suite
Dimensions: 8' 3'' x 5' 5'' (2.52m x 1.64m). Very well appointed with large fully tiled enclosure incorporating a mains shower with rain water and handheld attachment, wall mounted vanity unit with storage housing the wash hand basin and WC. There is a wall mounted mirror, handy product shelf and skylight window providing natural light. The floor is finished in a slate coloured ceramic tile.
Bedroom 2
Dimensions: 14' 10'' x 10' 5'' (4.53m x 3.17m). A generous double room that has feature decor, Dormer window offering country views and large fitted wardrobe. There is ample space for free standing furniture and a fully fitted neutral carpet.
Bedroom 3
Dimensions: 11' 6'' x 11' 0'' (3.51m x 3.36m). Another generous double bedroom overlooking the rear garden with fitted wardrobe and ample space for a desk or soft seating. It is decorated in tones of lilac and fully carpeted.
Bedroom 4
Dimensions: 10' 6'' x 10' 4'' (3.20m x 3.16m). A further generous double bedroom with dormer window to the front, double fitted wardrobes and fully fitted neutral carpet.
Family Bathroom
Dimensions: 8' 9'' x 8' 6'' (2.67m x 2.58m). A sumptuous bathroom with feature bath set within a tiled surround just perfect for relaxing after a stressful day. There is also a large fully tiled corner cubicle offering a mains shower, wall mounted vanity unit with rectangular wash hand basing and WC. There is a wall mounted mirror, handy product shelf and the contrasting wall and floor tiling finish it off perfectly.
Front Garden
The front garden is laid to lawn and enclosed by a neatly pruned hedge. There is access to the side of the property with ample space for bin storage and giving access to the rear garden.
Rear Garden
This property offers a very generous and sunny fully enclosed rear garden just perfect for family and pets. It is laid with well maintained lawns with an inset stepping stone style path leading up the the raised decking area. This is complemented by various shrubs and fruit bushes and for the keen gardener there are raised vegetable boxes. The large patio area is ideal for alfresco dining and summer BBQ's. There is also ample space for children's play equipment and a garden shed if required. The raised decking area also provides the perfect spot to sit and relax and it is currently curved around a wood burning hot tub which may be available as part of the sale. There is a handy log store located here also.
- COUNCIL TAXA payment made to your local authority in order to pay for local services like schools, libraries, and refuse collection. The amount you pay depends on the value of the property.Read more about council Tax in our glossary page.
- Band: F
- PARKINGDetails of how and where vehicles can be parked, and any associated costs.Read more about parking in our glossary page.
- Yes
- GARDENA property has access to an outdoor space, which could be private or shared.
- Front garden,Rear garden
- ACCESSIBILITYHow a property has been adapted to meet the needs of vulnerable or disabled individuals.Read more about accessibility in our glossary page.
- Ask agent
Energy performance certificate - ask agent
Denwell Road, Insch, AB52
Add an important place to see how long it'd take to get there from our property listings.
__mins driving to your place
Your mortgage
Notes
Staying secure when looking for property
Ensure you're up to date with our latest advice on how to avoid fraud or scams when looking for property online.
Visit our security centre to find out moreDisclaimer - Property reference 9c08b71d-eeaa-4764-9d9c-457a11a9164e. The information displayed about this property comprises a property advertisement. Rightmove.co.uk makes no warranty as to the accuracy or completeness of the advertisement or any linked or associated information, and Rightmove has no control over the content. This property advertisement does not constitute property particulars. The information is provided and maintained by Remax City & Shire Aberdeen, Aberdeen. Please contact the selling agent or developer directly to obtain any information which may be available under the terms of The Energy Performance of Buildings (Certificates and Inspections) (England and Wales) Regulations 2007 or the Home Report if in relation to a residential property in Scotland.
*This is the average speed from the provider with the fastest broadband package available at this postcode. The average speed displayed is based on the download speeds of at least 50% of customers at peak time (8pm to 10pm). Fibre/cable services at the postcode are subject to availability and may differ between properties within a postcode. Speeds can be affected by a range of technical and environmental factors. The speed at the property may be lower than that listed above. You can check the estimated speed and confirm availability to a property prior to purchasing on the broadband provider's website. Providers may increase charges. The information is provided and maintained by Decision Technologies Limited. **This is indicative only and based on a 2-person household with multiple devices and simultaneous usage. Broadband performance is affected by multiple factors including number of occupants and devices, simultaneous usage, router range etc. For more information speak to your broadband provider.
Map data ©OpenStreetMap contributors.
