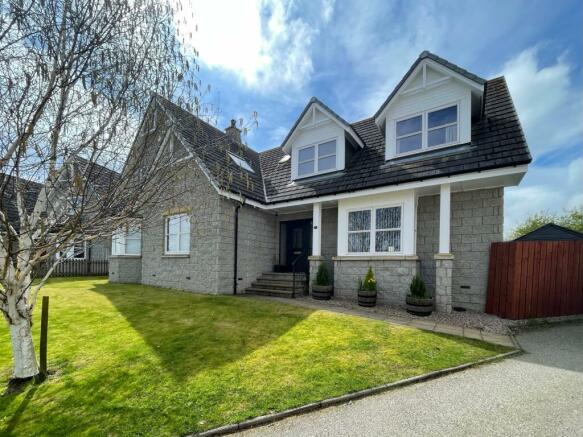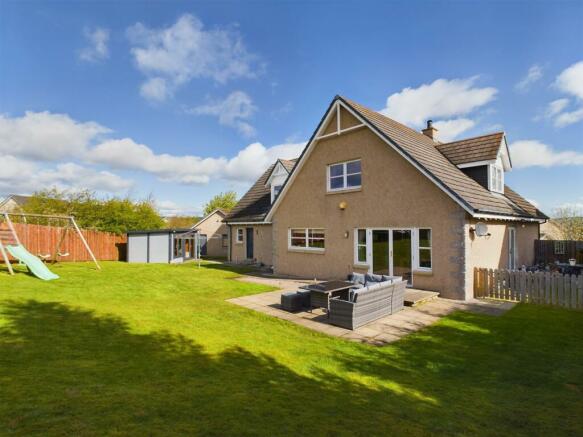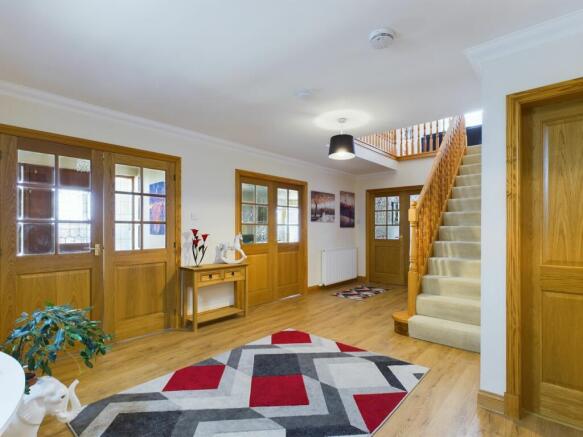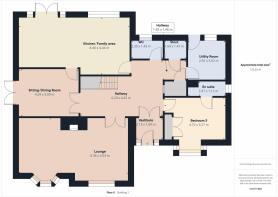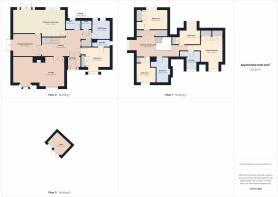Strone Crescent, Alford, AB33

- PROPERTY TYPE
Detached
- BEDROOMS
5
- BATHROOMS
3
- SIZE
2,939 sq ft
273 sq m
- TENUREDescribes how you own a property. There are different types of tenure - freehold, leasehold, and commonhold.Read more about tenure in our glossary page.
Freehold
Description
SUBSTANTIAL FIVE BEDROOM FAMILY HOME IN DESIRABLE VILLAGE LOCATION.
BEAUTIFULLY PRESENTED AND READY TO MOVE IN.
Call Gary on email to arrange a viewing.
We are delighted to offer to the market this exceptional five bedroom detached home in the ever popular village of Alford. Originally built by Kirkwood Homes, it offers exceptionally spacious accommodation over two levels that benefits from oil fired central heating, double glazing, open fire and large detached double garage. The versatile living accommodation is perfect for todays modern family living and the bedrooms are all good doubles. It also boasts open views across to Benachie and has open ground to the rear so is not overlooked by neighbouring properties. Homes in this location do not become available often and this one has to be viewed to fully appreciate all that it has to offer.
Location
Strone Crescent is a small exclusive and very quiet cul-de-sac with attractive and very individual properties. It is within easy walking distance of the village centre, schools and green spaces. No8 occupies a very desirable elevated corner plot with generous outdoor spaces. Alford is a very welcoming and active community with an excellent range of local amenities including nursery, primary and secondary schools, library, medical centre, dental practice, pharmacy, veterinary, post office and a wide range of shops including Coop supermarket. There is a hotel, restaurants, cafes and takeaways, gym and DIY centre. Leisure facilities include 18 hole golf course, tennis courts, bowling, swimming pool and dry ski centre. There are also country parks and endless walks along the River Don. There is an easy commute to the business parks at Westhill and Kingswells along with Aberdeen city and International Airport.
Accommodation
Vestibule, reception hall, lounge, dining room, kitchen/dining/family room, utility room, cloakroom, guest bedroom with en-suite, master bedroom with en-suite, three further bedrooms and family bathroom.
Directions
Travelling from Aberdeen on the A944, on entering the village take the first turning on the left into Castle Road and first right into Correen Road. Take the second left into Strone Crescent and the property is in the top right hand corner.
EPC Rating: D
Lounge
Dimensions: 27' 5'' x 16' 2'' (8.36m x 4.93m). A very generous formal lounge accessed via double half glazed doors and with dual windows to the front including a feature bay offering ample natural light. The perfect space for large gatherings or entertaining with ample space for large furniture. The focal point is the pale stone mantle with arched metal inset and granite hearth offering an open fire for the colder evenings. The room is decorated in soft tones with feature wallpaper and fully fitted neutral carpet.
WC
Dimensions: 7' 10'' x 4' 8'' (2.39m x 1.43m). A very spacious cloakroom and an essential in any family home. It has a two piece white suite consisting of a wash hand basin and push button WC, partially tiled in a natural stone colour with contrasting border and the floor is fully tiled in a coordinated shade.
Guest bedroom
Dimensions: 15' 6'' x 10' 9'' (4.72m x 3.27m). On the lower level is this very spacious double room with a feature square bay window to the front. This makes a super guest room or perfect for assisted living with private facilities. Fitted double wardrobes with solid oak doors, ample space for additional furniture and soft seating. Fully carpeted.
Reception hall
Dimensions: 20' 5'' x 13' 11'' (6.23m x 4.25m). A very grand and welcoming entrance where you are introduced to the high quality finish in this delightful home. Solid oak and glazed doors along with timber finishes and a fully carpeted stair with traditional wooden balustrade leading to the gallery landing. There is a feature arched alcove with lighting, storage cupboard and walk in airing cupboard where the hot water cylinder is located. The oak style flooring continues.
Bedroom 2
Dimensions: 13' 10'' x 10' 2'' (4.22m x 3.11m). A spacious double room to the front of the property which has a large Dormer window again making this a very bright space and offering views over the village and towards Bennachie. Single fitted wardrobe and ample space for a desk, fully fitted cream carpet.
Family Bathroom
Dimensions: 13' 11'' x 6' 8'' (4.24m x 2.03m). A luxury bathroom incorporating a recessed bath with central mixer chrome taps, separate large enclosure with a mains shower and glass screen, wall mounted wash hand basin and push button WC. The Velux window makes this a very bright space and there is partial wall tiling in a natural stone colour with contrasting border and floor tile.
Utility room
Dimensions: 9' 11'' x 9' 7'' (3.02m x 2.92m). Fitted with wooden base units with a granite style work surface, stainless steel sink and drainer. Plumbing and housing for a washing machine and tumble dryer along with plenty of space for pet beds, storage and footwear. The floor is finished in a dark tile effect Karndean and exterior door to the rear garden.
Bedroom 4
Dimensions: 13' 0'' x 11' 5'' (3.97m x 3.47m). Another double room at the rear with open views, this room also benefits from a double wardrobe with solid oak doors, tastefully decorated with a fully fitted cream carpet.
Upper landing/Seating Area
A large open gallery landing with pine balustrades with the recessed Dormer bay window providing excellent natural daylight. This would make a great home office area, gaming space or the perfect quiet spot for soft seating to enjoy a book. There are two good sized fitted cupboards and the cream carpet continues from the staircase.
Guest en suite
Dimensions: 9' 9'' x 3' 8'' (2.97m x 1.12m). A very well fitted en suite with a shower cubicle incorporating a chrome mains shower and glass screen, wash hand basin and a push button WC. The walls are partially tiled in a natural stone colour with a contrasting border and the floor is fully tiled in a coordinating shade.
Gardens
To the front is an area of mature lawn and to the rear is a large fully enclosed south facing garden that enjoys a great deal of privacy and is very secure for young children or pets.
There is a patio area that is perfect for garden seating or alfresco dining. To the side is currently a separate enclosed garden area with patio and lawn.
Bedroom 3
Dimensions: 17' 2'' x 10' 6'' (5.22m x 3.21m). A super double room with private views to the rear overlooking neighbouring fields. It has a large double fitted wardrobe with solid oak doors, decorated in soft tones with feature wall and fully carpeted.
Cabin
Dimensions: 12' 10'' x 9' 7'' (3.92m x 2.93m). This is a great addition to the property, ideal for a work from home/office area, craft room, garden escape or entertainment space. Fitted with base units with work surface, power, light and glazed double doors into the rear garden.
Master en suite
Dimensions: 9' 6'' x 7' 6'' (2.89m x 2.29m). A very spacious en-suite with a large cubicle incorporating a chrome mains shower with full tiling and a glass shower screen. Jack and Jill wash hand basins with twin wall mounted round mirrors, product glass shelves and a push button WC. The walls are partially tiled in a natural stone colour with contrasting border and floor tiles. The large frosted dormer window makes this a very light and airy space,
Vestibule.
Dimensions: 7' 0'' x 5' 7'' (2.13m x 1.69m). Entered via the attractive leaded partially glazed front door, this bright and spacious area offers storage for outerwear or an item of furniture. The double oak glazed doors lead to the main hallway and the floor is finished in an oak effect laminate.
Kitchen/dining/family room
Dimensions: 27' 7'' x 14' 7'' (8.40m x 4.44m). The perfect family hub of this home is this substantial open plan area offering space for dining and seating. The large kitchen area is fitted with a wide range of wall and base units in a wood finish with granite style work surfaces and contrasting splash back tiling. Appliances include a large range cooker with ceramic hob and a stainless steel chimney style hood and integrated dishwasher. There is a section with full height units offering excellent storage and housing for an American style fridge/freezer.
The breakfast bar with space for four stools provides excellent informal dining and the large window and patio doors flood the space with natural light while giving the option to open the space into the garden in the warmer months. There is ample space for large table and chairs along with soft seating. The flooring is finished in a dark tile effect Karndean.
Double garage
A detached double garage with twin electric up and over doors, side access, power and light. There is a large tarmac driveway with space for several vehicles.
Sitting/Dining Room
Dimensions: 15' 1'' x 12' 1'' (4.59m x 3.69m). A large formal dining room again accessed via double half glazed doors from the main hall and also offering access to the kitchen. There is ample space for a large dining table and chairs so would easily accommodate a large gathering. It is currently used as an alternative sitting room and has patio doors leading out to a private courtyard garden. This is perfect for multi generation or assisted living. The room is tastefully decorated with a fully fitted tartan carpet.
Master bedroom
Dimensions: 17' 6'' x 11' 11'' (5.34m x 3.63m). A luxurious master with stylish feature wall papering and a large dormer bay window to the front providing stunning views over Alford and towards Bennachie. This space benefits from two sets of double wardrobes which have half mirrored and solid oak doors, providing excellent storage and there is still ample space for additional furniture. Fully carpeted in cream.
- COUNCIL TAXA payment made to your local authority in order to pay for local services like schools, libraries, and refuse collection. The amount you pay depends on the value of the property.Read more about council Tax in our glossary page.
- Band: G
- PARKINGDetails of how and where vehicles can be parked, and any associated costs.Read more about parking in our glossary page.
- Yes
- GARDENA property has access to an outdoor space, which could be private or shared.
- Yes
- ACCESSIBILITYHow a property has been adapted to meet the needs of vulnerable or disabled individuals.Read more about accessibility in our glossary page.
- Ask agent
Energy performance certificate - ask agent
Strone Crescent, Alford, AB33
Add an important place to see how long it'd take to get there from our property listings.
__mins driving to your place
Get an instant, personalised result:
- Show sellers you’re serious
- Secure viewings faster with agents
- No impact on your credit score
Your mortgage
Notes
Staying secure when looking for property
Ensure you're up to date with our latest advice on how to avoid fraud or scams when looking for property online.
Visit our security centre to find out moreDisclaimer - Property reference 9c08b725-1c5f-496b-bafd-a1a75432a7e7. The information displayed about this property comprises a property advertisement. Rightmove.co.uk makes no warranty as to the accuracy or completeness of the advertisement or any linked or associated information, and Rightmove has no control over the content. This property advertisement does not constitute property particulars. The information is provided and maintained by Remax City & Shire Aberdeen, Aberdeen. Please contact the selling agent or developer directly to obtain any information which may be available under the terms of The Energy Performance of Buildings (Certificates and Inspections) (England and Wales) Regulations 2007 or the Home Report if in relation to a residential property in Scotland.
*This is the average speed from the provider with the fastest broadband package available at this postcode. The average speed displayed is based on the download speeds of at least 50% of customers at peak time (8pm to 10pm). Fibre/cable services at the postcode are subject to availability and may differ between properties within a postcode. Speeds can be affected by a range of technical and environmental factors. The speed at the property may be lower than that listed above. You can check the estimated speed and confirm availability to a property prior to purchasing on the broadband provider's website. Providers may increase charges. The information is provided and maintained by Decision Technologies Limited. **This is indicative only and based on a 2-person household with multiple devices and simultaneous usage. Broadband performance is affected by multiple factors including number of occupants and devices, simultaneous usage, router range etc. For more information speak to your broadband provider.
Map data ©OpenStreetMap contributors.
