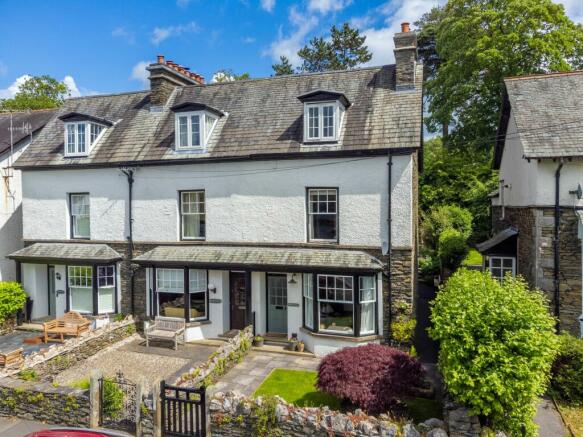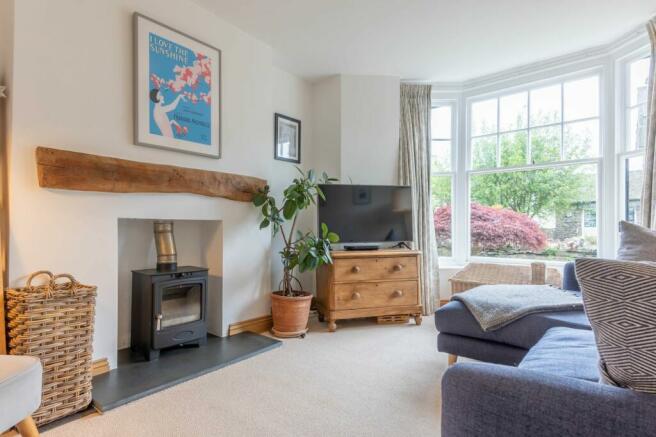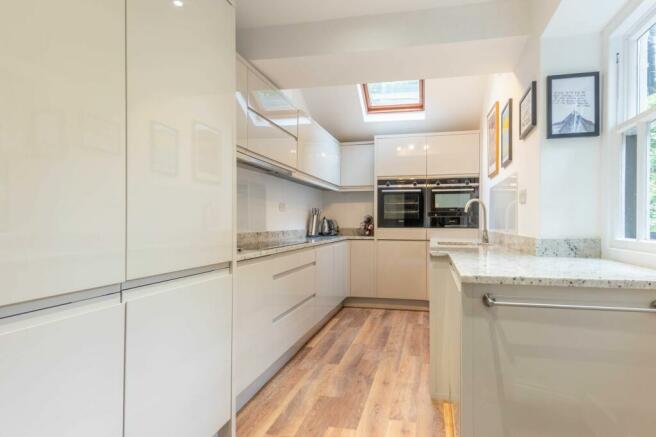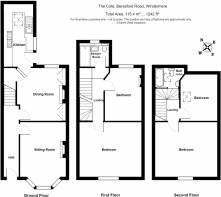The Cote, Beresford Road, Windermere

- PROPERTY TYPE
End of Terrace
- BEDROOMS
4
- BATHROOMS
2
- SIZE
1,163 sq ft
108 sq m
- TENUREDescribes how you own a property. There are different types of tenure - freehold, leasehold, and commonhold.Read more about tenure in our glossary page.
Freehold
Key features
- Charming traditional Pattinson built Victorian end terrace house
- Sitting room with wood burning stove
- Dining room with wood burning stove
- Atlantis high quality kitchen with natural stone worktops fitted with a wide range of appliances
- Four bedrooms
- Two bathrooms
- Gardens to the front and rear
- Useful walkway to the side of the building giving direct access to the rear garden.
- Garage with electric up and over door
- Easy access to Bowness and Windermere
Description
A recently refurbished traditional Pattinson built Lakeland property being conveniently located between Windermere and Bowness within close reach of shops, restaurants and bars. This end terraced house is located at the mid point of Beresford Road and has easy access to local transport services, road links to the M6 motorway and the rest of the Lake District National Park.
Nestled within the picturesque locale of the sought-after area is this charming terraced house which boasts a bright and inviting ambience. This delightful end of terrace property offers a spacious retreat while encompassing modern amenities for comfortable living. Upon entering, you are greeted by a tastefully decorated hallway leading into the sitting room featuring a wood burning stove, which provides a cosy atmosphere for relaxation. The dining room which also had a wood burning stove is perfect for entertaining guests and leads to a light and airy Atlantis kitchen, which has a natural stone worktop and fitted with a wide range of appliances including a full size fridge, freezer, dishwasher, washer dryer, combination microwave, plate warming drawer and induction hob. Karndean flooring is throughout the ground floor as well as in the two bathrooms.
Upstairs, on the first floor you can find two bedrooms and the family bathroom which comprises a wall mounted W.C., wash hand basin with soft close vanity and a Kudos walk in shower cubicle.
On the second floor there are a further two bedrooms complimented by another bathroom which comprises a W.C., wash hand basin and a metal bath. Gas central heating further enhances the comfort of this lovely home. The property also benefits from easy access to the charming town of Bowness. Outside, the front and rear gardens provide peaceful outdoor spaces to enjoy the tranquillity of nature. A garage and on-street parking complete this inviting residence.
The external feature of this property offers an appealing blend of functionality and aesthetics that enhance the outdoor living experience. The rear enclosed garden is a serene oasis with ample seating areas which have space for garden furniture and potted plants, providing a perfect place for outdoor relaxation or al fresco dining. The garden is adorned with stocked flower beds, adding vibrant colours that complement the lush greenery. Additionally, the rear garden provides access to the garage, offering convenient storage options. The front garden features a well-maintained lawn and mature shrubbery, creating a welcoming first impression. With its well-thought-out outdoor spaces, this property offers a blend of tranquillity and functionality for those seeking a harmonious living environment.
EPC Rating: D
ENTRANCE HALL (1m x 4.54m)
SITTING ROOM (3.46m x 4.48m)
KITCHEN (2.38m x 5.05m)
DINING ROOM (3.49m x 4.18m)
LANDING (0.78m x 2.42m)
BEDROOM (3.79m x 4.45m)
BEDROOM (2.61m x 3.42m)
BATHROOM (2.09m x 2.18m)
LANDING (2.12m x 4.29m)
BEDROOM (3.36m x 4.45m)
BEDROOM (2.61m x 4.19m)
BATHROOM (1.67m x 2.09m)
SERVICES
Mains electric, mains gas, mains water, mains drainage
IDENTIFICATION CHECKS
Should a purchaser(s) have an offer accepted on a property marketed by THW Estate Agents they will need to undertake an identification check. This is done to meet our obligation under Anti Money Laundering Regulations (AML) and is a legal requirement. We use a specialist third party service to verify your identity. The cost of these checks is £43.20 inc. VAT per buyer, which is paid in advance, when an offer is agreed and prior to a sales memorandum being issued. This charge is non-refundable.
Garden
The rear enclosed garden has ample seating areas which have space for garden furniture and potted plants. There are also stocked flower beds which add plenty of colour to the rear garden. The garage can also be accessed directly from the rear garden. The front garden has a well kept lawn and established shrubbery. The property has a walkway to the side of the house giving access to the rear garden.
Parking - On street
On street parking
Brochures
Brochure 1- COUNCIL TAXA payment made to your local authority in order to pay for local services like schools, libraries, and refuse collection. The amount you pay depends on the value of the property.Read more about council Tax in our glossary page.
- Band: E
- PARKINGDetails of how and where vehicles can be parked, and any associated costs.Read more about parking in our glossary page.
- On street
- GARDENA property has access to an outdoor space, which could be private or shared.
- Private garden
- ACCESSIBILITYHow a property has been adapted to meet the needs of vulnerable or disabled individuals.Read more about accessibility in our glossary page.
- Ask agent
The Cote, Beresford Road, Windermere
Add your favourite places to see how long it takes you to get there.
__mins driving to your place
Your mortgage
Notes
Staying secure when looking for property
Ensure you're up to date with our latest advice on how to avoid fraud or scams when looking for property online.
Visit our security centre to find out moreDisclaimer - Property reference 777f507e-6390-4269-ae8f-d402b7d03542. The information displayed about this property comprises a property advertisement. Rightmove.co.uk makes no warranty as to the accuracy or completeness of the advertisement or any linked or associated information, and Rightmove has no control over the content. This property advertisement does not constitute property particulars. The information is provided and maintained by Thomson Hayton Winkley Estate Agents, Windermere. Please contact the selling agent or developer directly to obtain any information which may be available under the terms of The Energy Performance of Buildings (Certificates and Inspections) (England and Wales) Regulations 2007 or the Home Report if in relation to a residential property in Scotland.
*This is the average speed from the provider with the fastest broadband package available at this postcode. The average speed displayed is based on the download speeds of at least 50% of customers at peak time (8pm to 10pm). Fibre/cable services at the postcode are subject to availability and may differ between properties within a postcode. Speeds can be affected by a range of technical and environmental factors. The speed at the property may be lower than that listed above. You can check the estimated speed and confirm availability to a property prior to purchasing on the broadband provider's website. Providers may increase charges. The information is provided and maintained by Decision Technologies Limited. **This is indicative only and based on a 2-person household with multiple devices and simultaneous usage. Broadband performance is affected by multiple factors including number of occupants and devices, simultaneous usage, router range etc. For more information speak to your broadband provider.
Map data ©OpenStreetMap contributors.




