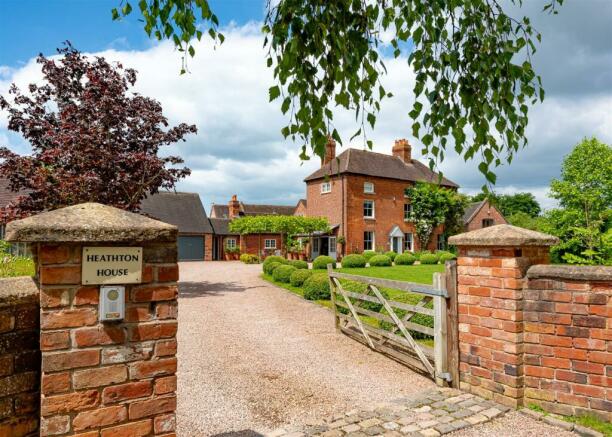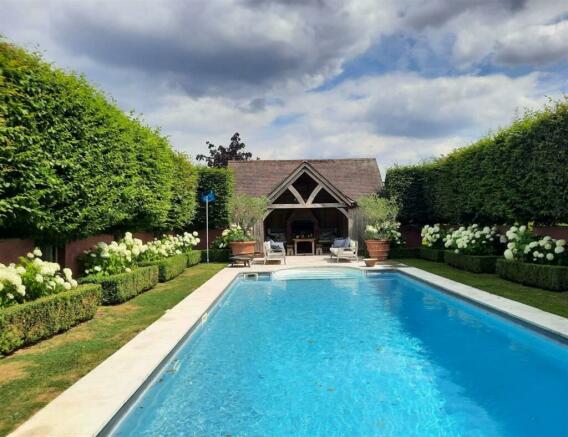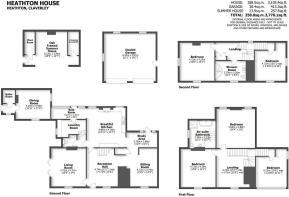
Heathton House, Claverley, Wolverhampton

- PROPERTY TYPE
Detached
- BEDROOMS
5
- BATHROOMS
2
- SIZE
Ask agent
- TENUREDescribes how you own a property. There are different types of tenure - freehold, leasehold, and commonhold.Read more about tenure in our glossary page.
Freehold
Description
Claverley - 1 miles, Bobbington - 2 miles, Wombourne - 4 miles, Bridgnorth - 7 miles, Stourbridge - 9 miles, Telford - 16 miles, Shrewsbury - 28 miles, Kidderminster - 12 miles, Wolverhampton - 9 miles.
(All distances are approximate).
Location - Heathton is a delightful hamlet lying between the villages of Claverley and Bobbington, both of which contain popular primary schools and a selection of country pubs. The popular 'Old Gate at Heathton' is a short stroll from the house and provides an excellent meeting point for the community, with nearby local cricket, tennis and golf clubs. Further afield is the village of Wombourne, just over 4 miles away and the market town of Bridgnorth 7 miles. Both provide a good selection for shopping, medical services, cafes, restaurants and schooling.
Overview - Dating to the late C18 with further extension and alternations in the C19 & C20, having undergone a full renovation over 20 years ago as part of the scheme with neighbouring barns to the rear. The family home extends to around a very generous 3,105sqft of living accommodation providing a timeless blend of elegance, comfort, and modern convenience.
The professionally landscaped grounds that extend to around an acre, include 100's of David Austin Roses and planting for al year round form and colour. The all weather tennis court is nestled beyond the parterre towards the natural flower meadow and pond, whilst the heated swimming pool (air source), is graced with an oak summer house for outdoor entertaining.
Accommodation - Upon entering the property, the large reception hall is laid with oak flooring and features an exposed open fireplace with a sash window over the front lawn. Stairs rise off to the first floor. The living room, laid with oak flooring enjoys a dual aspect with folding doors that open to the southerly terrace and reflection pool, along with an open fireplace. Leading off the hall there is sitting room having a Wenlock Stoves log burner set upon a quarry tiled hearth. Extending off the sitting room is a study area with a door and window out to the rear garden. The breakfast kitchen is fitted with bespoke painted units and comprising a dual ceramic sink unit, wood block worktops and an electric AGA. There is a separate laundry room with a guest cloakroom/WC. The boot room leads off the kitchen linking to the formal dining room and gives access to the rear gardens. From the dining room there is a side entrance and access to the boiler room.
Stairs from the reception hall rise to a large first floor split landing creating a wonderful library/sitting area. To this floor there are two generous double bedrooms both of which have sash windows overlooking the front gardens. The principal double bedroom suite, with two windows looking out to the rear, leads into the en-suite bathroom. From the landing a further staircase rises to the second floor landing providing a further two large double bedrooms and a luxury fitted shower room.
Outside Grounds - Heathton House is set behind a gated driveway and lawned formal gardens to the front leading to the double garage. Within the grounds there is a landscaped outdoor heated swimming pool area with a stunning oak framed summerhouse which provides an open fireplace for heating the internal dining area along with a WC and changing room facilities. The position provides views across the pool lined with symmetrical planting. An all weather tennis court is discreetly position and the garden footpaths weave through a mature rose garden, parterre and vegetable garden leading to a wild meadow area with a selection of fruit trees and natural pond towards the rear boundary with open views across farmland and Shropshire countryside belong. The landscaping includes a greenhouse, external lighting and irrigation system.
Services - We are advised by our client that mains electricity and water are connected. The central heating is LPG gas and drainage is via a communal treatment plant with the barns to the rear. Verification should be obtained from you surveyor.
Tenure - We are advised the property is FREEHOLD. Vacant possession upon completion. Verification should be obtained from your solicitor.
Local Authority - Shropshire County council.
Tax Band: G.
Fixtures And Fittings: - By separate negotiation.
Viewing Arrangements - Viewing strictly by appointment only. Please contact our Bridgnorth Office.
Brochures
Heathton House, Claverley, WolverhamptonBrochure- COUNCIL TAXA payment made to your local authority in order to pay for local services like schools, libraries, and refuse collection. The amount you pay depends on the value of the property.Read more about council Tax in our glossary page.
- Band: G
- PARKINGDetails of how and where vehicles can be parked, and any associated costs.Read more about parking in our glossary page.
- Yes
- GARDENA property has access to an outdoor space, which could be private or shared.
- Yes
- ACCESSIBILITYHow a property has been adapted to meet the needs of vulnerable or disabled individuals.Read more about accessibility in our glossary page.
- Ask agent
Heathton House, Claverley, Wolverhampton
Add your favourite places to see how long it takes you to get there.
__mins driving to your place



Selling your home is one of the most stressful things you can do in life, which is why Berriman Eaton is there to take away the stress and make the process as simple and enjoyable as possible.
Our 30-strong team of experts - spread across four offices in Bridgnorth, Wolverhampton, Wombourne and Worcestershire - will work with you to market and present your property to the right buyers, combining local knowledge with our understanding of the marketplace to get you the best price possible.
We offer specialist advice on all aspects of the residential selling and purchasing process and, are one of the region's leading authorities on lettings, working with families, housing associations, professional sportspeople and high-profile business leaders on sourcing that ideal temporary property.
Investment in technology and digital marketing has supplemented what we believe is still the most important element of selling houses...the personal touch.
When you appoint us, you will have a main point of contact throughout and benefit from a five-point plan that focuses on getting the price right at valuation, getting the property ready for viewing, accompanied viewings, careful negotiations and a smooth exchange and completion.
This is an approach that we put in place in 2006, when Berriman Eaton was created from the amalgamation of David Berriman and Eaton Estates, two of the region's best-known property specialists.
Today, the business is run by Caroline Eaton and Nick Berriman, supported by Managing Director Andy Roberts and David Berriman as lead consultant.
Our portfolio spans city centre living and family homes to country retreats and some of the West Midlands' most interesting properties.
· 5 Star Feefo customer review rating for outstanding customer service
· NAEA, ARLA and TPO protected
· Qualified RICS surveys
· More than £30m of properties sold in the last twelve months
· £100m-strong lettings portfolio under management
· Recently launched new homes consultancy service for developers
One of the principal philosophies of Berriman Eaton is to provide a professional service to our clients and as such we are pleased to announce that we are members of the National Association of Estate Agents and the voluntary Ombudsman Scheme. Nick Berriman is a fellow of the NAEA, a member of ARLA and has a law degree, Caroline is a member of the NAEA, a member of ARLA and David is a fellow of the RICS.
Your mortgage
Notes
Staying secure when looking for property
Ensure you're up to date with our latest advice on how to avoid fraud or scams when looking for property online.
Visit our security centre to find out moreDisclaimer - Property reference 33152851. The information displayed about this property comprises a property advertisement. Rightmove.co.uk makes no warranty as to the accuracy or completeness of the advertisement or any linked or associated information, and Rightmove has no control over the content. This property advertisement does not constitute property particulars. The information is provided and maintained by Berriman Eaton, Bridgnorth. Please contact the selling agent or developer directly to obtain any information which may be available under the terms of The Energy Performance of Buildings (Certificates and Inspections) (England and Wales) Regulations 2007 or the Home Report if in relation to a residential property in Scotland.
*This is the average speed from the provider with the fastest broadband package available at this postcode. The average speed displayed is based on the download speeds of at least 50% of customers at peak time (8pm to 10pm). Fibre/cable services at the postcode are subject to availability and may differ between properties within a postcode. Speeds can be affected by a range of technical and environmental factors. The speed at the property may be lower than that listed above. You can check the estimated speed and confirm availability to a property prior to purchasing on the broadband provider's website. Providers may increase charges. The information is provided and maintained by Decision Technologies Limited. **This is indicative only and based on a 2-person household with multiple devices and simultaneous usage. Broadband performance is affected by multiple factors including number of occupants and devices, simultaneous usage, router range etc. For more information speak to your broadband provider.
Map data ©OpenStreetMap contributors.





