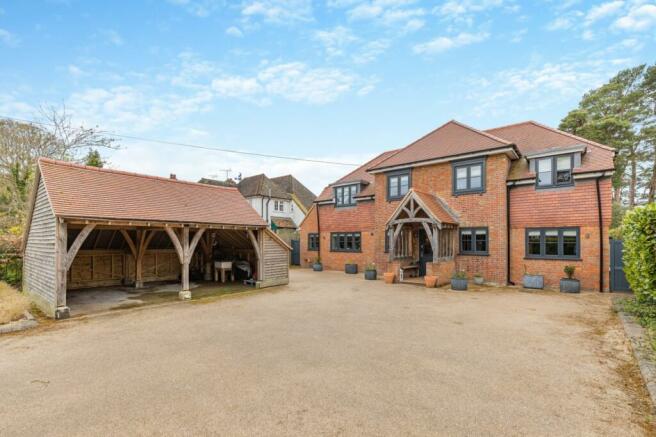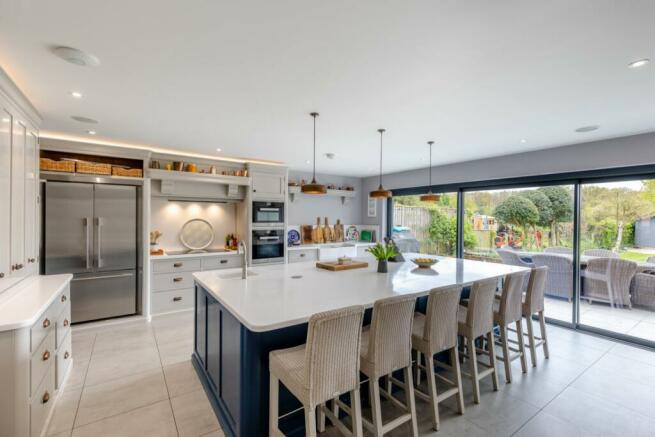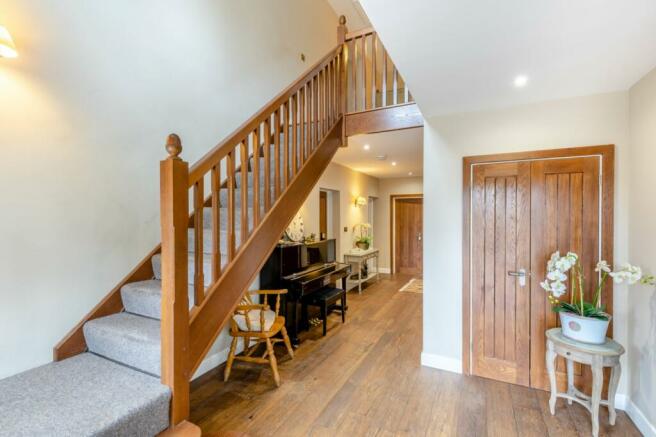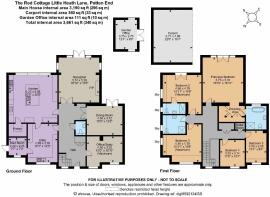Little Heath Lane, Potten End, Berkhamsted

- PROPERTY TYPE
Detached
- BEDROOMS
5
- BATHROOMS
3
- SIZE
Ask agent
- TENUREDescribes how you own a property. There are different types of tenure - freehold, leasehold, and commonhold.Read more about tenure in our glossary page.
Freehold
Key features
- 5 BEDROOMS
- 3 BATHROOMS
- 2 RECEPTION ROOMS
- STUDY/OFFICE
- KITCHEN
- DINING ROOM
- OUTBUILDING
- CARPORT/GARAGE
- GARDEN
Description
This impressive, detached family home features more than 3,000 sq. ft of stylishly appointed accommodation, and elegant modern fittings and décor throughout.
The accommodation flows from a welcoming reception hall with wooden flooring and internal doors, as well as a staircase leading to a galleried landing above. The main reception room is located at the rear, and includes panelled walls, a fireplace fitted with a log burner and a triple aspect with French doors opening onto the sunny garden. Additionally, the ground floor has a dining room with the same attractive panelling and French doors to the patio area, plus a useful study. The large kitchen features shaker-style units, a central island with a breakfast bar and integrated units, as well as sliding glass doors connecting to the outside space. Adjoining the kitchen, is a utility, pantry and boot room.
The first-floor landing leads to the five well-presented bedrooms, including the generous principal bedroom with its vaulted ceiling, skylight overhead and Juliet balcony overlooking the garden. It also features a dressing area and luxury en suite bathroom, with one further bedroom including an en suite shower room and a Juliet balcony. The first floor also has a shower room.
General
Local Authority: Dacorum Borough Council
Services: Mains electricity, gas, water
and drainage. Underfloor heating throughout.
Council Tax: Band G
Tenure: Freehold
Guide Price: £2,500,000
Outside
At the front of the property, security gates open onto the driveway, which provides plenty of parking space and access to the detached carport, with covered parking for up to two vehicles. The landscaped rear garden is west facing and welcomes plenty of sunlight throughout the day. It includes an area of patio across the back of the house, which is ideal for al fresco dining, and steps down to a level lawn and gravel terrace. There are borders of established shrubs, hedgerows and flowering perennials and at the end of the gardens there is a summer house with its own area of patio.
Location
The property is set in the small village of Potten End, two miles northeast of the historic market town of Berkhamsted and surrounded by the stunning countryside of the Chiltern Hills Area of Outstanding Natural Beauty. The peaceful village has a coffee shop and local store, a pub, a village hall and a primary school, all within easy reach, while nearby Berkhamsted provides a good choice of shops and supermarkets, as well as other leisure facilities and everyday amenities. Further schooling is available in Berkhamsted and the surrounding villages, including the independent reputable independent Beechwood Park School, Berkhamsted Senior School and Egerton Rothesay School. Berkhamsted’s mainline station provides fast and regular services to London Euston, taking 40 minutes, providing easy commuter links to the capital. Meanwhile, the M1 is just seven miles away.
Brochures
Web DetailsParticulars- COUNCIL TAXA payment made to your local authority in order to pay for local services like schools, libraries, and refuse collection. The amount you pay depends on the value of the property.Read more about council Tax in our glossary page.
- Band: G
- PARKINGDetails of how and where vehicles can be parked, and any associated costs.Read more about parking in our glossary page.
- Yes
- GARDENA property has access to an outdoor space, which could be private or shared.
- Yes
- ACCESSIBILITYHow a property has been adapted to meet the needs of vulnerable or disabled individuals.Read more about accessibility in our glossary page.
- Ask agent
Little Heath Lane, Potten End, Berkhamsted
Add your favourite places to see how long it takes you to get there.
__mins driving to your place



Your mortgage
Notes
Staying secure when looking for property
Ensure you're up to date with our latest advice on how to avoid fraud or scams when looking for property online.
Visit our security centre to find out moreDisclaimer - Property reference CSD221363. The information displayed about this property comprises a property advertisement. Rightmove.co.uk makes no warranty as to the accuracy or completeness of the advertisement or any linked or associated information, and Rightmove has no control over the content. This property advertisement does not constitute property particulars. The information is provided and maintained by Strutt & Parker, St Albans. Please contact the selling agent or developer directly to obtain any information which may be available under the terms of The Energy Performance of Buildings (Certificates and Inspections) (England and Wales) Regulations 2007 or the Home Report if in relation to a residential property in Scotland.
*This is the average speed from the provider with the fastest broadband package available at this postcode. The average speed displayed is based on the download speeds of at least 50% of customers at peak time (8pm to 10pm). Fibre/cable services at the postcode are subject to availability and may differ between properties within a postcode. Speeds can be affected by a range of technical and environmental factors. The speed at the property may be lower than that listed above. You can check the estimated speed and confirm availability to a property prior to purchasing on the broadband provider's website. Providers may increase charges. The information is provided and maintained by Decision Technologies Limited. **This is indicative only and based on a 2-person household with multiple devices and simultaneous usage. Broadband performance is affected by multiple factors including number of occupants and devices, simultaneous usage, router range etc. For more information speak to your broadband provider.
Map data ©OpenStreetMap contributors.




