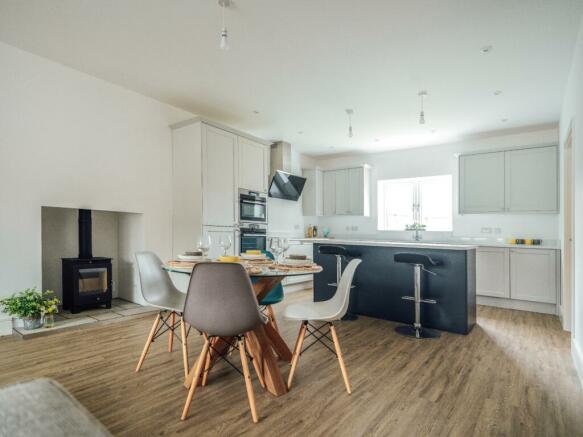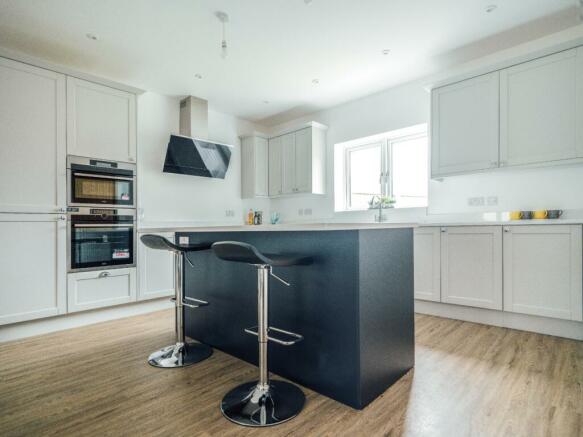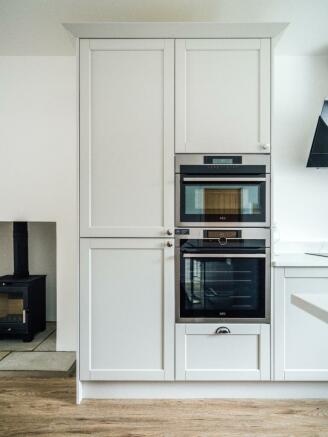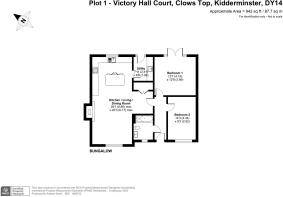Victory Hall Court, Clows Top, Kidderminster

- PROPERTY TYPE
Detached Bungalow
- BEDROOMS
2
- BATHROOMS
1
- SIZE
943 sq ft
88 sq m
- TENUREDescribes how you own a property. There are different types of tenure - freehold, leasehold, and commonhold.Read more about tenure in our glossary page.
Freehold
Key features
- New build bungalow on private gated development
- LABC 10-year warranty
- Charming village with local amenities
- Integrated AEG and Blomberg kitchen appliances
- Spacious open-plan living kitchen dining room
- Wi-Fi controlled underfloor heating
- Two double bedrooms
- Contemporary bathroom suite
- Landscaped garden
- Driveway with electronic gate
Description
This bungalow has been crafted by esteemed local developers, MSquared Homes. Nestled in the heart of Clows Top village, this bungalow exemplifies exquisite style and quality and has been thoughtfully designed to offer a low-maintenance lifestyle while maximising space and providing high-end finishes throughout.
The property boasts modern conveniences, including Wi-Fi controlled underfloor heating powered by an air source heat pump and an elegant bathroom suite and fittings. The contemporary kitchen features integrated appliances by AEG and Blomberg, accentuating the sleek lines and polished finishes that define this luxury home.
Outside, you will find the convenience of off-road parking, offering the added advantage of private electric gated access, separate to the main development gated entrance and a further secure pedestrian gate.
Entrance
Step into a world of elegance and modern living as you enter this exceptional bungalow. A warm and inviting entrance hallway sets the tone, adorned with luxury vinyl tiled flooring.
Open-Plan Kitchen / Dining / Living Room
To the left, the open plan kitchen dining living room awaits, boasting quality wall and base units with sleek quartz worktops, a quartz kitchen island and integrated AEG and Blomberg appliances. These include an induction hob, fully integrated Blomberg fridge/freezer and fully integrated Blomberg dishwasher. Furthermore, there is an AEG compact multi oven/ microwave and an AEG smart single oven which can be controlled via a mobile phone app.
Natural light bathes the space through windows to both the rear and front, while a log burner adds a touch of cosiness to the living area. A conveniently located storage area enhances practicality and houses the hot water cylinder and underfloor heating system. With luxury vinyl tiled flooring (LVT), the kitchen radiates style, accompanied by recessed LED low energy down lights.
Utility Room
Adjacent to the kitchen, a well-equipped utility room awaits, featuring base units, a sink with drainer and external access. Plumbing for a washing machine, space for a condensing tumble dryer and luxury vinyl tiled flooring ensure functionality.
Bedrooms One and Two
The two generously proportioned double bedrooms are situated on the right-hand side of the property, offering privacy from the main living areas. Bedroom one features French doors to the garden and bedroom two overlooks the front.
Family Bathroom
An elegantly appointed bathroom showcases a quality white contemporary suite, complete with a low-level WC, washbasin set upon a vanity unit, illuminating anti-mist mirror and a bathtub with a shower over. Porcelanosa ceramic floor and wall tiles, a heated towel rail and an obscure-glazed window contribute to its appeal.
Throughout this stunning home, you will find white slimline finish sockets and switches, complemented by carpeted living areas and bedrooms, smooth finish ceilings and an immaculate white paint scheme.
Underfloor heating powered by an air source heat pump ensures comfort year-round, with solar hot water panels enhancing energy efficiency. Pre-installed computer network cabling behind TV points prepares this property for modern entertainment needs. There are TV points in all bedrooms and the living room and a BT point behind the main TV position.
The interior doors boast a contemporary composite oak design with satin chrome effect ironmongery. Low maintenance UPVC double glazed windows and patio doors, along with UPVC facias/soffits, promise durability. External features also include contemporary lighting with motion sensors.
Gardens and Grounds
Outside, the landscaped garden beckons with an Indian stone patio, perfect for alfresco dining. Beyond, a lush lawn adorned with an array of captivating shrubs and planting awaits your enjoyment. The garden also conveniently features an external tap and external electrical double socket.
There is ample driveway parking and provision for an electric car charging point (connection required dependent on car manufacturer) further enhances the property’s forward- thinking features.
Agent’s Note
This property further benefits from an LABC 10-year warranty. A management company will be formed between the 4 properties to maintain the electric gates, communal areas and water treatment plants.
Victory Hall Court benefits from its location in the charming village of Clows Top, where local amenities such as a village shop, butchers and the esteemed Victory Hall village hall are readily available. The proximity to the well- known Colliers Farm Shop & Café, located less than a mile away, further enhances the appeal of this location.
Additionally, the development’s idyllic position in north Worcestershire caters to commuters seeking a serene village lifestyle, with the delightful Georgian town of Bewdley just a short 10-minute drive away. Described as the most perfect small Georgian town in Worcestershire by architectural historian Nikolaus Pevsner, Bewdley offers a rich history, riverside charm and an array of shopping and dining options, including Tesco, Co-Op and several boutique establishments.
There is an abundance of nearby attractions and recreational opportunities. Avid enthusiasts of the Severn Valley Railway will find themselves close to this world-famous landmark, with exciting events scheduled throughout the year. Nature lovers can explore the historic Wyre Forest, covering 6,000 acres of woodlands with extensive walking trails and scenic beauty. Additionally, residents can enjoy leisurely visits to the enchanting Tea Rooms at Witley Court & Gardens or venture to the renowned West Midlands Safari Park to meet exotic wildlife firsthand. The wealth of nearby activities ensures an enriching experience right at your doorstep.
Transportation is a breeze with Victory Hall Court situated on the A456 road, providing convenient connections between Newnham Bridge and Bewdley, as well as easy access to the B4202 road, linking Mawley Oak and Abberley. Nearby locations such as Cleobury Mortimer, Tenbury Wells and Kidderminster, equipped with mainline railway stations, offer further convenience in terms of shopping, education and recreational facilities. Furthermore, Worcester, with its mainline stations to London and other regions of the country, is merely a 25-minute drive away.
Mains electricity and water. Private Drainage (shared water treatment plant with Plot 2 bungalow). Telford Tempest Solar dual coil unvented pressurised hot water cylinder 200L for hot water. There is underfloor heating powered by an air source heat pump and solar thermal panels to heat the water. Heatmiser thermostatic underfloor heating controls in each room and Portway Arundel mk3 Log Burner 5kW. Broadband is available at this property.
Council tax band E
Reservation Fee - refundable on exchange
A reservation fee, refundable on exchange, is payable prior to the issue of the Memorandum of Sale and after which the property may be marked as Sold Subject to Contract. The fee will be reimbursed upon the successful Exchange of Contracts.
The fee will be retained by Andrew Grant in the event that you the buyer withdraws from the purchase or does not Exchange within 6 months of the fee being received other than for one or more of the following reasons:
1. Any significant material issues highlighted in a survey that were not evident or drawn to the attention of you the buyer prior to the Memorandum of Sale being issued.
2. Serious and material defect in the seller’s legal title.
3. Local search revealing a matter that has a material adverse effect on the market value of the property that was previously undeclared and not in the public domain.
4. The vendor withdrawing the property from sale.
The reservation fee will be 0.5% of the accepted offer price for offers below £800,000 and 1% for offers of £800,000 or over. This fee, unless specified otherwise, is payable upon acceptance by the vendor of an offer from a buyer and completion of an assessment of the buyer’s financial status and ability to proceed.
Should a buyer’s financial position regarding the funding of the property prove to be fundamentally different from that declared by the buyer when the Memorandum of Sale was completed, then the Vendor has the right to withdraw from the sale and/or the reservation fee retained. For example, where the buyer declares themselves as a cash buyer but are in fact relying on an unsecured sale of their property.
Once the reservation fee has been paid, any renegotiation of the price stated in the memorandum of sale for any reason other than those covered in points 1 to 3 above will lead to the reservation fee being retained. A further fee will be levied on any subsequent reduced offer that is accepted by the vendor. This further fee will be subject to the same conditions that prevail for all reservation fees outlined above.
Brochures
Brochure 1- COUNCIL TAXA payment made to your local authority in order to pay for local services like schools, libraries, and refuse collection. The amount you pay depends on the value of the property.Read more about council Tax in our glossary page.
- Ask agent
- PARKINGDetails of how and where vehicles can be parked, and any associated costs.Read more about parking in our glossary page.
- Off street
- GARDENA property has access to an outdoor space, which could be private or shared.
- Patio,Private garden
- ACCESSIBILITYHow a property has been adapted to meet the needs of vulnerable or disabled individuals.Read more about accessibility in our glossary page.
- Ask agent
Victory Hall Court, Clows Top, Kidderminster
Add your favourite places to see how long it takes you to get there.
__mins driving to your place
Your mortgage
Notes
Staying secure when looking for property
Ensure you're up to date with our latest advice on how to avoid fraud or scams when looking for property online.
Visit our security centre to find out moreDisclaimer - Property reference DEV230017. The information displayed about this property comprises a property advertisement. Rightmove.co.uk makes no warranty as to the accuracy or completeness of the advertisement or any linked or associated information, and Rightmove has no control over the content. This property advertisement does not constitute property particulars. The information is provided and maintained by Andrew Grant, Covering the West Midlands. Please contact the selling agent or developer directly to obtain any information which may be available under the terms of The Energy Performance of Buildings (Certificates and Inspections) (England and Wales) Regulations 2007 or the Home Report if in relation to a residential property in Scotland.
*This is the average speed from the provider with the fastest broadband package available at this postcode. The average speed displayed is based on the download speeds of at least 50% of customers at peak time (8pm to 10pm). Fibre/cable services at the postcode are subject to availability and may differ between properties within a postcode. Speeds can be affected by a range of technical and environmental factors. The speed at the property may be lower than that listed above. You can check the estimated speed and confirm availability to a property prior to purchasing on the broadband provider's website. Providers may increase charges. The information is provided and maintained by Decision Technologies Limited. **This is indicative only and based on a 2-person household with multiple devices and simultaneous usage. Broadband performance is affected by multiple factors including number of occupants and devices, simultaneous usage, router range etc. For more information speak to your broadband provider.
Map data ©OpenStreetMap contributors.




