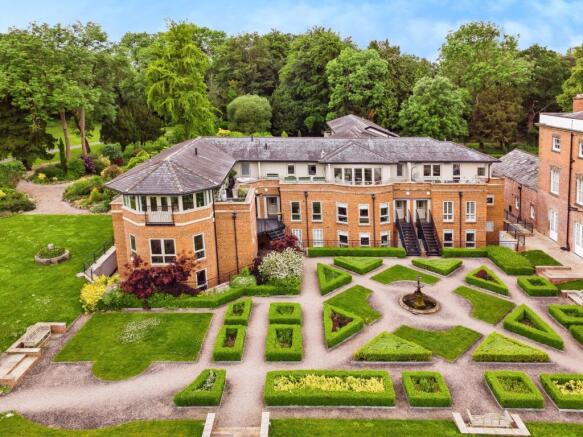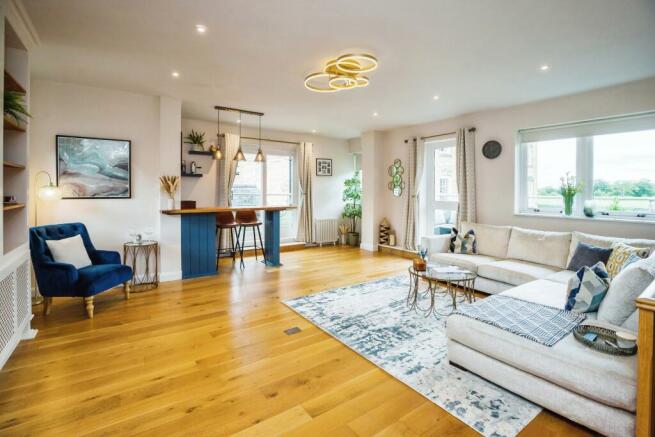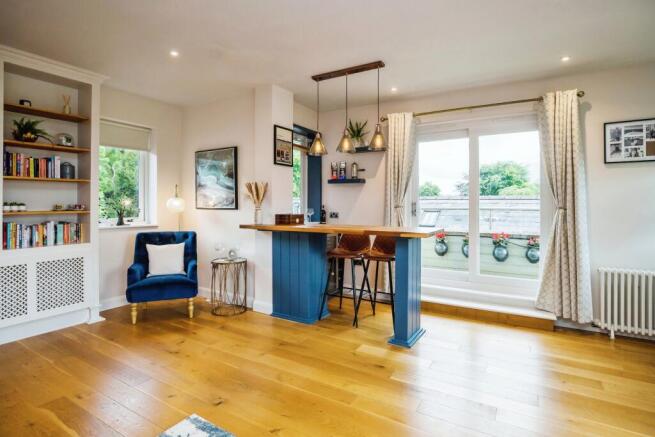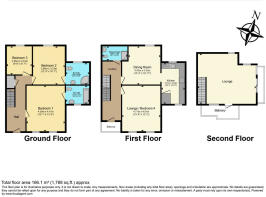Manor Lane, Rossett, LL12

- PROPERTY TYPE
Mews
- BEDROOMS
4
- BATHROOMS
3
- SIZE
Ask agent
- TENUREDescribes how you own a property. There are different types of tenure - freehold, leasehold, and commonhold.Read more about tenure in our glossary page.
Freehold
Key features
- Three bathrooms
- Two en-suite bedrooms
- Four Bedroom
- Gardens
- Finished to an impeccable standard throughout
- Freehold
- Sought after location
- Tennis courts
- Large lounge with fabulous views
- Parking
Description
Situated within Trevalyn Manor, a magnificent redevelopment of a historic country estate, this residence is one of 18 apartments and houses nestled in 17 acres of formal gardens and woodland. The secure gated entrance leads through scenic formal lawns and a parterre, passing Trevalyn Manor House and four renovated outbuildings, to the nine mews houses.
Key Features:
Ground Floor Hall: The ground floor hall opens onto a paved walkway surrounding the property. The oak theme continues with banisters, balustrades, and oak veneer doors. There is a below-stairs store cupboard, recessed downlights, and a column-style radiator.
Kitchen/Diner: Integrated appliances include a fridge/freezer, dishwasher, built-in washing machine/dryer, microwave, oven, hob, and extractor. Spacious seating area with two large windows offering abundant light and views.
Living Room: Located on the second floor, this superb room is both light and spacious. It features an oak floor, sliding door to the side balcony, electric control blinds, double glazed door to the front balcony, and windows on both front and rear elevations. It includes three column-style radiators and access to a partially boarded loft with a retractable ladder.
Principal Bedroom: A light and spacious room with two front elevation windows, two column-style radiators, and recessed downlights.
En Suite Bathroom: A contemporary white suite with a panelled bath, thermostatic shower, vanity unit with wash hand basin, hidden cistern WC, chrome heated towel rail, partially tiled walls, ceramic tiled floor with underfloor heating, extractor fan, recessed downlights, and an opaque window.
Bedroom Two: Features a window to the rear elevation and a column-style radiator with exceptional partial panelling to the walls.
En Suite Shower Room: A modern white suite with an oversized corner shower enclosure, vanity unit with wash hand basin, hidden cistern WC, chrome heated towel rail, partially tiled walls, ceramic tiled floor, electric wall heater, opaque window, and extractor fan.
Additional Features:
Large open-plan lounge with custom-made bar, wine fridge, and unique features.
Three bathrooms, including an en-suite, and a fitted dressing room wall.
Two allocated parking spaces.
Grounds and Community:
17 acres of woodland, formal lawns, a listed rockery, an orchard, and a tennis court.
Wildlife-rich environment and community-managed estate.
Finer Details:
Freehold
Council Tax Band G
2 allocated parking spaces and visitor parking for up to 15 cars
Out and About:
Living within this private gated estate offers the perfect lock-up-and-leave option. Though enveloped in leafy greenery, a 10-minute walk takes you to the heart of the village, which is well-stocked with amenities, including two churches, a pharmacy, doctors' surgery, dentist, three hairdressers, and a Coop store. Enjoy meals and social gatherings at local spots like The Golden Lion, The Alyn, Rossett Hall Hotel, and the Hideaway Bistro.
For more information or to arrange a viewing, please contact the agent.
Disclaimer
Whilst we make enquiries with the Seller to ensure the information provided is accurate, Yopa makes no representations or warranties of any kind with respect to the statements contained in the particulars which should not be relied upon as representations of fact. All representations contained in the particulars are based on details supplied by the Seller. Your Conveyancer is legally responsible for ensuring any purchase agreement fully protects your position. Please inform us if you become aware of any information being inaccurate.
Money Laundering Regulations
Should a purchaser(s) have an offer accepted on a property marketed by Yopa, they will need to undertake an identification check and asked to provide information on the source and proof of funds. This is done to meet our obligation under Anti Money Laundering Regulations (AML) and is a legal requirement. We use a specialist third party service together with an in-house compliance team to verify your information. The cost of these checks is £82.50 +VAT per purchase, which is paid in advance, when an offer is agreed and prior to a sales memorandum being issued. This charge is non-refundable under any circumstances.
- COUNCIL TAXA payment made to your local authority in order to pay for local services like schools, libraries, and refuse collection. The amount you pay depends on the value of the property.Read more about council Tax in our glossary page.
- Ask agent
- PARKINGDetails of how and where vehicles can be parked, and any associated costs.Read more about parking in our glossary page.
- Yes
- GARDENA property has access to an outdoor space, which could be private or shared.
- Yes
- ACCESSIBILITYHow a property has been adapted to meet the needs of vulnerable or disabled individuals.Read more about accessibility in our glossary page.
- Ask agent
Energy performance certificate - ask agent
Manor Lane, Rossett, LL12
Add an important place to see how long it'd take to get there from our property listings.
__mins driving to your place
Explore area BETA
Wrexham
Get to know this area with AI-generated guides about local green spaces, transport links, restaurants and more.

Your mortgage
Notes
Staying secure when looking for property
Ensure you're up to date with our latest advice on how to avoid fraud or scams when looking for property online.
Visit our security centre to find out moreDisclaimer - Property reference 388862. The information displayed about this property comprises a property advertisement. Rightmove.co.uk makes no warranty as to the accuracy or completeness of the advertisement or any linked or associated information, and Rightmove has no control over the content. This property advertisement does not constitute property particulars. The information is provided and maintained by Yopa, North West & Midlands. Please contact the selling agent or developer directly to obtain any information which may be available under the terms of The Energy Performance of Buildings (Certificates and Inspections) (England and Wales) Regulations 2007 or the Home Report if in relation to a residential property in Scotland.
*This is the average speed from the provider with the fastest broadband package available at this postcode. The average speed displayed is based on the download speeds of at least 50% of customers at peak time (8pm to 10pm). Fibre/cable services at the postcode are subject to availability and may differ between properties within a postcode. Speeds can be affected by a range of technical and environmental factors. The speed at the property may be lower than that listed above. You can check the estimated speed and confirm availability to a property prior to purchasing on the broadband provider's website. Providers may increase charges. The information is provided and maintained by Decision Technologies Limited. **This is indicative only and based on a 2-person household with multiple devices and simultaneous usage. Broadband performance is affected by multiple factors including number of occupants and devices, simultaneous usage, router range etc. For more information speak to your broadband provider.
Map data ©OpenStreetMap contributors.




