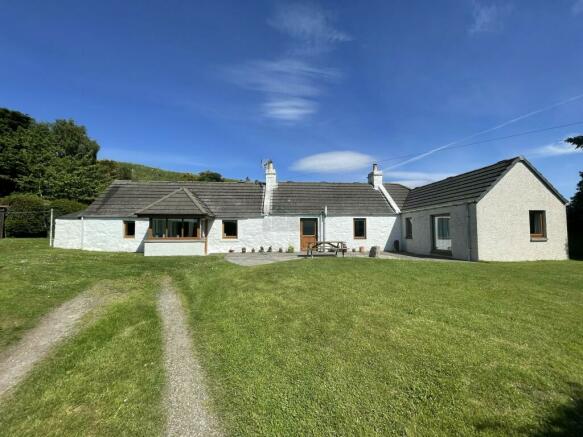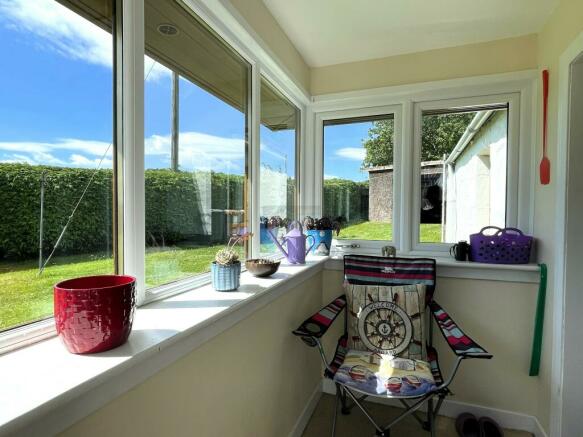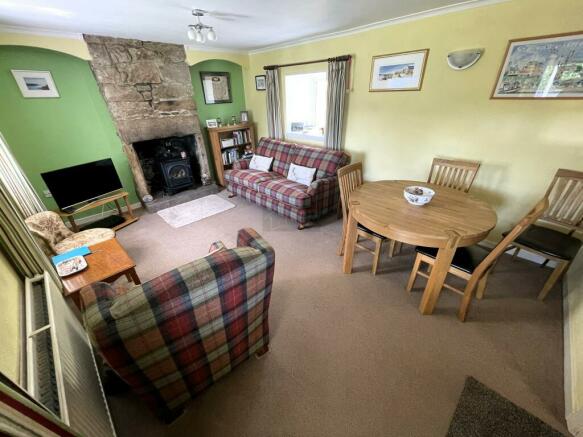East Cottage, Miltonhill, Kinloss, Forres, Morayshire

- PROPERTY TYPE
Bungalow
- BEDROOMS
3
- BATHROOMS
1
- SIZE
Ask agent
- TENUREDescribes how you own a property. There are different types of tenure - freehold, leasehold, and commonhold.Read more about tenure in our glossary page.
Ask agent
Key features
- Fabulous Opportunity
- Perfect Location
- Viewing Highly Recommended
Description
Upon entering the property, one is greeted by a welcoming porch, accessible via a uPVC double-glazed door featuring a glazed panel insert. The porch offers a bright view through the windows facing the front, ensuring a pleasant, well-lit space. Above, a single light fixture provides ample illumination, while conveniently placed wall-mounted coat hooks offer practicality. Another uPVC double-glazed door, leads invitingly into the spacious Lounge Diner, promising comfort and style. This thoughtful design ensures a seamless transition from the tranquility of the porch to the heart of the home.
Lounge Diner - 15’10”(4.82m) x 11’5”(3.47m)
Step into the comfort of a well-appointed lounge, boasting a charming stone fireplace that immediately draws the eye. The fireplace, complete with a stone chimney breast and tiled hearth, is complemented by a flame-effect stove, offering both warmth and ambiance. Illumination is provided by a trio of bulb light fittings overhead and additional wall-mounted fixtures, creating a welcoming glow. The room features two uPVC double glazed windows, adorned with wooden curtain poles and curtains, framing both the front and rear views. Carpet underfoot. Mmultiple power points, and a double radiator ensure comfort and convenience. This space is thoughtfully designed to accommodate a dining area, with a built-in cupboard for storage and consumer units. Loft access is available for additional storage, and a uPVC double glazed door leads to the porch, maintaining the home's aesthetic continuity. The open plan shelving seamlessly transitions to the kitchen, enhancing the open and airy feel of the home.
Kitchen - 11’8”(3.55m) x 11’4”(3.45m)
This meticulously designed kitchen serves as the heart of the home, boasting a harmonious blend of style and functionality. The space is equipped with a suite of integrated AEG appliances, including a 5-ring ceramic hob and a double oven, all complemented by a sleek stainless steel chimney-style extractor. The kitchen offers ample storage solutions with its base units, wall-mounted cupboards, and a thoughtfully included wine rack. Solid oak worktops grace the kitchen, matched with co-ordinating ceramic tiling that adds a touch of elegance to the walls. Essential appliances such as a washing machine and fridge freezer are part of the package. The kitchen's practicality is further enhanced by numerous power points and a durable porcelain sink with drainer. Natural light floods in through the uPVC double-glazed window, casting a warm glow over the four recessed LED ceiling lights. Safety is prioritized with a wall-mounted carbon monoxide alarm, while comfort is assured with ceramic tiled flooring featuring underfloor heating, controlled by a dedicated wall-mounted thermostat. Worcester condensing boiler and water tank, discreetly housed within the wall cupboards. A double radiator ensures a cozy atmosphere, and the immersion heater switch is conveniently located. The kitchen's thoughtful layout flows naturally into the hallway, inviting exploration of the rest of the home.
Hallway
Natural light streams through the uPVC double-glazed window, adorned with fitted blinds, casting a gentle glow across the space. Practicality is woven into the very fabric of the area, with nine recessed spotlights illuminating the ceiling, two hatches providing convenient loft access, and a wall-mounted heating thermostat allowing for precise temperature control. Carpet to the floor. Safety is paramount, evidenced by the smoke alarm. Storage is subtly integrated into the design, with a fitted unit offering shelved storage, ensuring that every inch of space is utilized efficiently.
Bathroom - 8’4”(2.54m) x 6’7”(1.99m)
Well-appointed family bathroom, featuring a comprehensive three-piece suite. This includes a low-level WC, a generously sized bath, with an overhead electric shower provides convenience and comfort and complemented by a practical splash back, and a pedestal wash hand basin for a touch of elegance. The room is illuminated by a single light fitting, with an extractor fan ensuring a fresh atmosphere. Privacy is afforded by a window dressed with obscure glass and a curtain pole, while the carpeted flooring adds a layer of warmth. The walls are protected by a splash back, and storage needs are met with a wall-mounted medicine cabinet. Finishing touches include a glazed shelf, a mirror that enhances the sense of space, and chrome accessories that provide a modern gleam to the bathroom's aesthetic.
Bedroom 3 - 12’3”(3.73m) x 8’5”(2.56m)
This versatile double bedroom offers a serene retreat and functional office space. The room is bathed in natural light from a uPVC double-glazed window, complete with a fitted blind for privacy. Carpeting underfoot adds warmth and comfort, while ample power points ensure a productive work environment. Storage is generous, with a built-in wardrobe providing both hanging and shelved options. Overhead, a three-bulb light fixture provides ample illumination, and glazed panels offer a glimpse into the hallway, enhancing the sense of space.
Bedroom 2 - 17’5”(5.31m) x 11’2”(3.4m) narrowing to 7’3”(2.2m)
This spacious double bedroom offers a serene view through the rear window, complemented by a wrought iron curtain pole and curtains. The room is comfortably heated with two single radiators and features carpeting underfoot. Ample power points are conveniently placed throughout, and the ceiling boasts six recessed spotlights, creating a bright and inviting atmosphere. The fitted units, including a desk and shelved storage, blend functionality with style, making this room an ideal retreat.
Master Bedroom - 10’9”(3.27m) x 11’5”(3.47m)
This charming double bedroom promises comfort and tranquility, boasting a large picture uPVC double glazed window that frames the picturesque front garden, complemented by curtains. A second window ushers in abundant natural light, revealing the serene countryside beyond. The room is carpeted, adding a layer of warmth underfoot. Ample storage is provided by built-in wardrobes, featuring both hanging space and shelving. Overhead, a tasteful three-bulb light fitting casts a soft glow throughout the space. A double radiator ensures the room remains cozy, while multiple power points offer practical convenience. This bedroom is not just a space; it's a retreat that combines functionality with the beauty of the surrounding landscape.
Driveway & Garage - 20’10”(6.35m) x 15’4”(4.67m)
This charming property boasts a spacious driveway with ample parking, leading to a robust wooden garage. The garage offers generous storage space and a workbench, ideally situated at the rear, perfect for hobbies or home projects. It is well-equipped with power outlets and strip lighting, ensuring a bright and functional workspace.
Garden
Step into a serene sanctuary with this exquisite garden that graces the front of the property, where a lush lawn is neatly bordered by a charming hedge. The loc bloc patio offers a perfect spot for outdoor seating, inviting relaxation or entertainment. Wander to the side where a concrete area awaits, leading to a secluded rear section that basks in the evening glow, complete with elevated stone planters. The expansive rear garden is a testament to meticulous care, featuring a raised, private nook with a stone barbecue, a tranquil fish pond, and a quaint bridge connecting the tiered garden levels. Within this green haven is the gas tank, while a handy wood shed resides at the cottage's end, completing this idyllic outdoor retreat.
Council Tax Band Currently – D
Note 1 – All floor coverings, light fittings and curtains are included. Integrated appliances, washing machine and fridge/freezer
- COUNCIL TAXA payment made to your local authority in order to pay for local services like schools, libraries, and refuse collection. The amount you pay depends on the value of the property.Read more about council Tax in our glossary page.
- Ask agent
- PARKINGDetails of how and where vehicles can be parked, and any associated costs.Read more about parking in our glossary page.
- Yes
- GARDENA property has access to an outdoor space, which could be private or shared.
- Yes
- ACCESSIBILITYHow a property has been adapted to meet the needs of vulnerable or disabled individuals.Read more about accessibility in our glossary page.
- Ask agent
Energy performance certificate - ask agent
East Cottage, Miltonhill, Kinloss, Forres, Morayshire
Add your favourite places to see how long it takes you to get there.
__mins driving to your place
Your mortgage
Notes
Staying secure when looking for property
Ensure you're up to date with our latest advice on how to avoid fraud or scams when looking for property online.
Visit our security centre to find out moreDisclaimer - Property reference GFV-43189175. The information displayed about this property comprises a property advertisement. Rightmove.co.uk makes no warranty as to the accuracy or completeness of the advertisement or any linked or associated information, and Rightmove has no control over the content. This property advertisement does not constitute property particulars. The information is provided and maintained by Grampian Property Centre, Forres. Please contact the selling agent or developer directly to obtain any information which may be available under the terms of The Energy Performance of Buildings (Certificates and Inspections) (England and Wales) Regulations 2007 or the Home Report if in relation to a residential property in Scotland.
*This is the average speed from the provider with the fastest broadband package available at this postcode. The average speed displayed is based on the download speeds of at least 50% of customers at peak time (8pm to 10pm). Fibre/cable services at the postcode are subject to availability and may differ between properties within a postcode. Speeds can be affected by a range of technical and environmental factors. The speed at the property may be lower than that listed above. You can check the estimated speed and confirm availability to a property prior to purchasing on the broadband provider's website. Providers may increase charges. The information is provided and maintained by Decision Technologies Limited. **This is indicative only and based on a 2-person household with multiple devices and simultaneous usage. Broadband performance is affected by multiple factors including number of occupants and devices, simultaneous usage, router range etc. For more information speak to your broadband provider.
Map data ©OpenStreetMap contributors.






