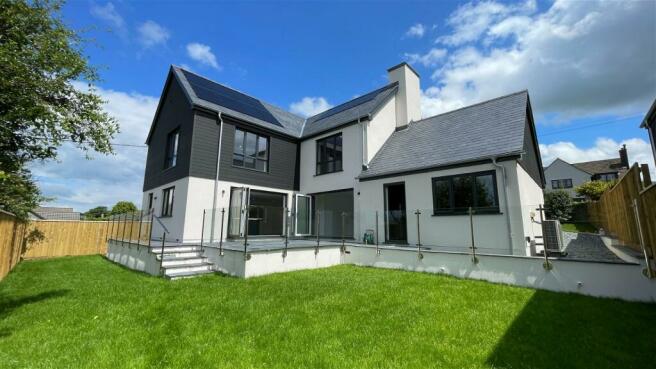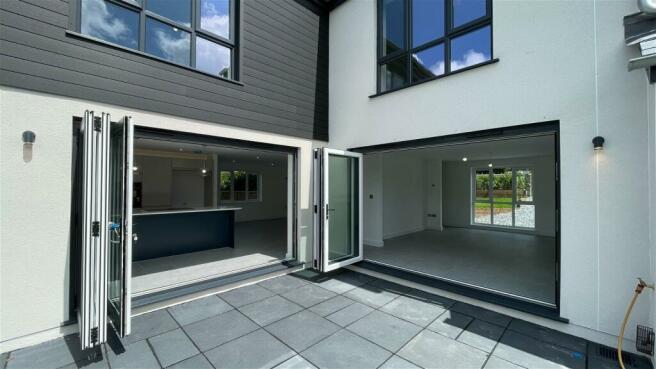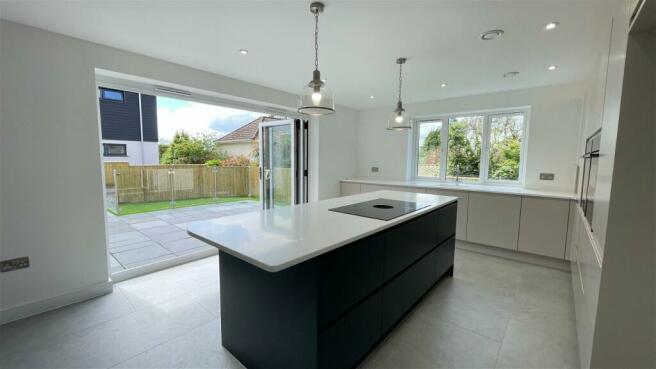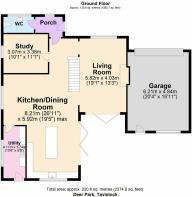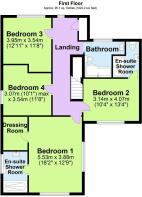ECO NEW BUILD, Deer Park Crescent, Tavistock, PL19 9HG

- PROPERTY TYPE
Detached
- BEDROOMS
4
- BATHROOMS
3
- SIZE
2,375 sq ft
221 sq m
- TENUREDescribes how you own a property. There are different types of tenure - freehold, leasehold, and commonhold.Read more about tenure in our glossary page.
Freehold
Key features
- Quote Ref DT0134
- Completed 2024
- Air Source Heat Pump, 12 400w Solar Panels with 5KW Storage Battery and Electric Car Charging Point
- Zoned Underfloor Heating to Ground Floor/Radiators to 1st Floor
- High Quality Finishes Throughout the Property at every turn.
- Features Two Three Metre Bi-fold Sliding Patio Doors
- Stunning Open Plan Kitchen Dining Room
- Designed to Maximise it's South/West Facing Setting
- ECO New Build House in a Fabulous Cul-De-Sac Location
- Architecturally Designed Four Double Bedroom Detached House
Description
Quote Ref DT0134
Could this be your dream home? Fantastic Architecturally Designed Four/Five Double Bedroom Detached ECO New Build House in a Fabulous Location Designed to Maximise it's South/West Facing Setting and Far Reaching Town Views.
SUMMARY OF ACCOMMODATION
Entrance hall | WC | Study/Bedroom 5 | Open Plan Kitchen/Dining Room | Living room | Utility room | Downstairs WC | Main Bedroom With Dressing Room and En-suite | Second bedroom with En-suite | Two Further Double Bedrooms | Main Bathroom | South West-facing Gardens | Patio Terrace | Large Garage | Private Driveway and Parking | Air Source Heat Pump with 12 400w Solar Panels with 5KW Storage Battery | Electric Car Charging Point | Zoned Underfloor Heating to Ground Floor | Radiator Heating to First Floor | 10 Year Stroma Building Warrantee
Gross Internal floor Area (approx.): 2,375 sq ft (220 sq m)
SITUATION
This New Build property is situated within an extremely sought-after residential area within walking distance of the town centre of Tavistock. Noted not only its ease of access to the town centre but also Dartmoor and Whitchurch Down. If you have younger children St Peter's Church of England (VA) Junior School (Ofsted GOOD) is a minutes walk away through the cul-de-sac or for older children Tavistock College (0.8 miles away). Within Tavistock is Mount Kelly (0.64 miles away) a highly respected Independent School (Ages 4 - 18).
Tavistock is a thriving Stannary market town in West Devon, nestled on the western edge of Dartmoor National Park. Tavistock is an ancient town, rich in history dating back to the 10th century and famed for being the birthplace of Sir Francis Drake. Largely the 19th-century town centre is focused around Bedford Square. The town offers a superb range of shopping, boasting the famous Pannier Market and a wide range of local and national shops. Also there are public houses, cafes, restaurants, social clubs, riverside park, leisure centre, theatre, doctors surgery, dentists and Tavistock Hospital. There are excellent educational facilities including primary and secondary schools in the state and private sector. The town has superb recreation and sporting facilities including; Tennis club, bowls club, golf club, cricket clubs, football club and athletics track. Plymouth, some 15 miles to the south, offers extensive amenities. The cathedral city of Exeter lies some 40 miles to the northeast, providing transport connections to London and the rest of the UK via its railway links and the M5 motorway.
Plymouth is about 14 miles away and provides a wide variety of boating and yachting facilities with a choice of marinas including Sutton Harbour, Mayflower, Plymouth Yacht Haven and King Point. Plymouth has extensive facility’s including 2 cinemas and most notably a well renowned Theatre.
SUMMARY
This brand new detached ECO FRIENDLY house is an incredibly impressive property, due to be completed June 2024, architecturally designed and built to an exceptionally high standard. The house is excellently located and the plot occupies a private and secluded position with west facing elevated views.
The attention to detail throughout this brand new home is incredible and offers a superb opportunity for discerning buyers.
The lovely views from the rear of the property are across Tavistock, South West facing which allows natural light to fill the property. Designed by the acclaimed local architect, Gordon Martyn (Scarratt and Martyn Architects) and covered by a Stroma 10 year building Warrantee. The property is situated at the far end of a highly respected cul-de-sac, has ample parking and a large single garage.
There is an open plan design to the ground floor with the first sight of a fantastic kitchen/dining room, a particularly impressive room and elevates the outstanding first impressions. In addition off the hallway is a study/bedroom five, cloakroom/WC, a free flowing living room with fireplace and multi-fuel wood-burner.
One of the best features of the ground floor are two 3 metre Bi-fold sliding patio doors adjacent from the living room and kitchen/dining room. This feature will give a wonderful light, bright and spacious feeling and is ideal for entertaining or family get togethers. The Bi-fold doors doors lead out to the south west-facing patio terrace with glass balustrades and this area is not only sheltered but also relatively private.
All the kitchen appliances are Neff and includes an electric oven, one combi microwave. Within the central island is a Bora induction hob and an internal extractor fan. Adjoining the kitchen is the utility room and back door to the garden.
The high quality finish continues throughout the property and apparent at every turn.
Oak, glass panelled stairs rise to the first floor, off which are four double bedrooms and a family bathroom. The main bedroom suite has its own dressing room and En-suite. The second bedroom also has its own En-suite shower room, perfect for guests or possibly the oldest child in the house. There are two further double bedrooms and a family bathroom.
GARDEN AND OUTSIDE
Outside, there is a gravelled driveway and raised bed to front with courtesy paths either side of the house providing access to the rear garden. The rear garden is secluded and faces south westerly making the most of the afternoon and evening sunshine and sunsets. The sizeable rear raised patio, with glass balustrades is flanked by two 3 metre bi-fold doors (from the kitchen and living room) which not only allows the outside to flow in but also creates an exceptionally cool space for parties, family time or relaxing after a busy day.
The garden has been designed to be relatively low maintenance with a lower level lawn, new secure fences to the sides and rear and a border to the far rear stocked with shrubs and bushes. Whether you have children who want to play, or adults to entertain the gardens would suit either perfectly.
Please note that these descriptions are based on the builders intentions of the finished property which is due to be completed June 2024.
ACCOMMODATION
Entrance Hall
Composite triple lock front door, LED spotlights, wired smoke alarm, porcelain tiled floor, open plan to ground floor, solid oak staircase with glass panels and oak underside.
Downstairs WC 1.27m (4'2'') x 2.41m (7'11'')
Porcelain tiled floor, fitted with wall hung WC and wash hand basin with waterfall mixer tap, Corian window sill, frosted double glazed window, illuminated mirror, ceiling LED spotlights.
Living Room 5.82m (19'1'') x 4.03m (13'3'')
Porcelain Tiled floor, multi-fuel 5KW cast iron wood-burner with slate hearth and floating oak mantle, wired smoke alarm, two corner TV points with accompanied Internet point, 3 metre bi-fold sliding door to rear patio, 3 pin lamp sockets, double glazed window to front.
Study/Bedroom Five 3.07m (10'1'') x 3.38m (11'1'')
Porcelain Tiled Floor, double glazed window to side, high speed ultrafast broadband connection point.
Open plan Kitchen/Dining Room 8.21m (26'1'') Max x 5.92m (19'5'') Max
Stunning open plan room with 3 metre bi-fold door to patio and a central island unit with Corian worktops, inset Bora four plate induction hob and extraction system. This is complemented by further luxury kitchen units with matching Corian worktops, deep set through to window, matching sink with Blanko mixer tap, drainer and build in recycling bins under. Integrated 12 place Neff dishwasher, space and plumbing for American style Fridge/freezer, Neff eye level oven and Neff dual oven/microwave with warming drawer under. This room includes high level TV point with accompanied Internet point, under-lights to floor to add a touch style and an extraction system to the ceiling to remove condensation and the odours of a busy family kitchen.
The kitchen/dining room is a real show stopper and you will just love the space this room will provide for you and the family.
Utility Room 4.11m (13'6'') x 1.74m (5'8'')
Base kitchen units with Corian worktops over, stainless steel sink with mixer tap and drainer, space for washing machine and condensing tumble dryer, double glazed high level window to side, courtesy door to rear garden.
Landing
Good size landing with access to four bedrooms and bathroom, Airing cupboard, wired smoke alarm, access to loft via bedroom four.
Main Bedroom Suite 5.53m (18'2'') x 3.88m (12'9'')
Dual aspect double bedroom with far reaching views across Tavistock, TV point with accompanied internet point, dressing room (2.44m x 1.77m), en-suite shower room and radiator.
En-Suite Shower Room 2.99m (9'10'') x 1.77m (5'10'')
Fitted with wall hung suite of WC and wash hand basin with waterfall mixer tap, double shower cubicle with drench overhead shower and and pre-shower courtesy controls, hand shower attachment, toiletries recess platform with light, porcelain tiled floor and surround, shaver point, extractor fan, illuminated mirror, frosted high level window with Corian window sill, courtesy automatic sensor low lighting, dual fuel (electric or GCH) chrome heated towel rail.
Bedroom Two 3.14m (10'4'') x 4.07m (13'4'')
West facing double glazed window with far reaching views, TV point with accompanied Internet point, radiator.
En-Suite Shower Room 2.61m (8'7'') Max x 1.91m (6'3'') Max
Fitted with wall hung suite of WC and wash hand basin with waterfall mixer tap, double shower cubicle with drench overhead shower and pre-shower courtesy controls, hand shower attachment, toiletries recess platform with light, porcelain tiled floor and splashbacks, shaver point, extractor fan, illuminated mirror, courtesy automatic sensor low lighting, dual fuel (electric or GCH) chrome heated towel rail.
Bedroom Three 3.95m (12'1'') Max x 3.54m (11'8'')
Wardrobe recess space, TV point with accompanied internet point, radiator.
Bedroom Four 3.07m (10'1'') x 3.54m (11'8'')
Wardrobe recess space, TV point with accompanied internet point, access to loft with large hatch with fold down wooden ladder and loft light.
Bathroom 2.61m (8'7'') Max x 2.92m (9'7'') Max
Fitted with wall hung suite of WC and wash hand basin with waterfall mixer tap, bath with drench overhead shower and pre-shower courtesy controls, hand shower attachment, toiletries recess platform with light, porcelain tiled floor and splashbacks, shaver point, extractor fan, illuminated mirror, frosted high level window with Corian window sill, courtesy automatic sensor low lighting, dual fuel (electric or GCH) chrome heated towel rail.
Large Single Garage 6.21m (20'4'') x 4.84m (15'11'')
Electric Roller shutter door, Pressurised Hot Water System and controls, wall mounted electric consumer unit, pitched tiled roof with rafter storage space, Solar Panels controls, external Electric Car Charging Point to front, double glazed window to rear, courtesy rear door to garden.
SERVICES;
Panasonic R32 Air Source Heat Pump, under floor zoned heating downstairs with remote Smart System. Radiators upstairs. Mains electricity, Mains water and Minas Drainage. 12 400w Solar Panels to South and West Roof Elevations and 5KW charging Battery. Electric Car Charging Point to Driveway.
TENURE: Freehold
LOCAL AUTHORITY: West Devon Borough Council
COUNCIL TAX: Band F (Assumed).
EPC Sap Rating: A (Assumed).
PLEASE NOTE
We may refer buyers and sellers through our panel of chosen Conveyancers. It is completely your decision whether you choose to use their services. Should you decide to use their services you should know that we would receive a referral fee of £100 (plus Vat) from them for referring you. These firms have been handpicked and we only refer you to the best local firms with a proven high track record.
We also refer buyers and sellers to our Financial Advisers. It is your decision whether you choose to use their services. Should you decide to use any of their services you should be aware that we would receive a average referral fee of £200 from them for recommending you.
You are not under any obligation to use the services of any of the recommended providers, though should you accept our recommendation the provider is expected to pay us the corresponding referral fee.
Prior to a sale being agreed and solicitors instructed, prospective purchasers will be required to produce identification documents to comply with Anti-Money Laundering regulations. These checks currently cost £30 per check which we request that you pay for.
- COUNCIL TAXA payment made to your local authority in order to pay for local services like schools, libraries, and refuse collection. The amount you pay depends on the value of the property.Read more about council Tax in our glossary page.
- Band: E
- PARKINGDetails of how and where vehicles can be parked, and any associated costs.Read more about parking in our glossary page.
- Garage,Driveway
- GARDENA property has access to an outdoor space, which could be private or shared.
- Private garden,Patio
- ACCESSIBILITYHow a property has been adapted to meet the needs of vulnerable or disabled individuals.Read more about accessibility in our glossary page.
- Step-free access,Level access
ECO NEW BUILD, Deer Park Crescent, Tavistock, PL19 9HG
Add an important place to see how long it'd take to get there from our property listings.
__mins driving to your place
Your mortgage
Notes
Staying secure when looking for property
Ensure you're up to date with our latest advice on how to avoid fraud or scams when looking for property online.
Visit our security centre to find out moreDisclaimer - Property reference S971848. The information displayed about this property comprises a property advertisement. Rightmove.co.uk makes no warranty as to the accuracy or completeness of the advertisement or any linked or associated information, and Rightmove has no control over the content. This property advertisement does not constitute property particulars. The information is provided and maintained by eXp UK, South West. Please contact the selling agent or developer directly to obtain any information which may be available under the terms of The Energy Performance of Buildings (Certificates and Inspections) (England and Wales) Regulations 2007 or the Home Report if in relation to a residential property in Scotland.
*This is the average speed from the provider with the fastest broadband package available at this postcode. The average speed displayed is based on the download speeds of at least 50% of customers at peak time (8pm to 10pm). Fibre/cable services at the postcode are subject to availability and may differ between properties within a postcode. Speeds can be affected by a range of technical and environmental factors. The speed at the property may be lower than that listed above. You can check the estimated speed and confirm availability to a property prior to purchasing on the broadband provider's website. Providers may increase charges. The information is provided and maintained by Decision Technologies Limited. **This is indicative only and based on a 2-person household with multiple devices and simultaneous usage. Broadband performance is affected by multiple factors including number of occupants and devices, simultaneous usage, router range etc. For more information speak to your broadband provider.
Map data ©OpenStreetMap contributors.
