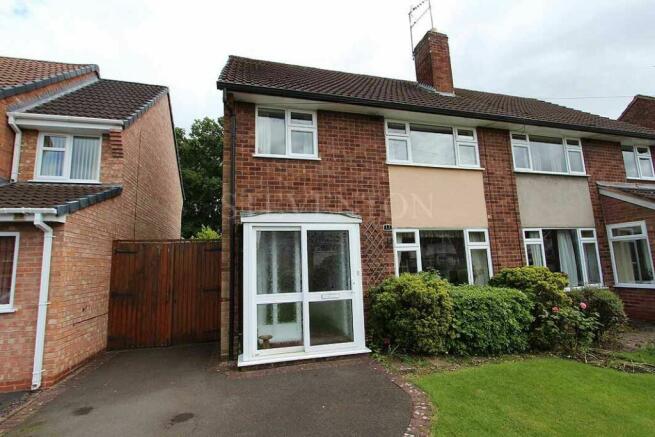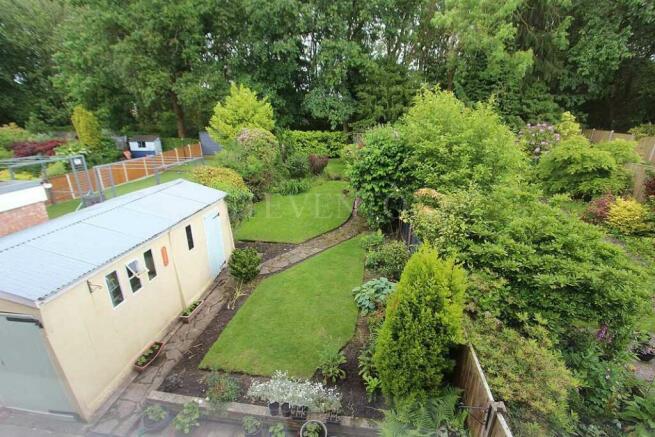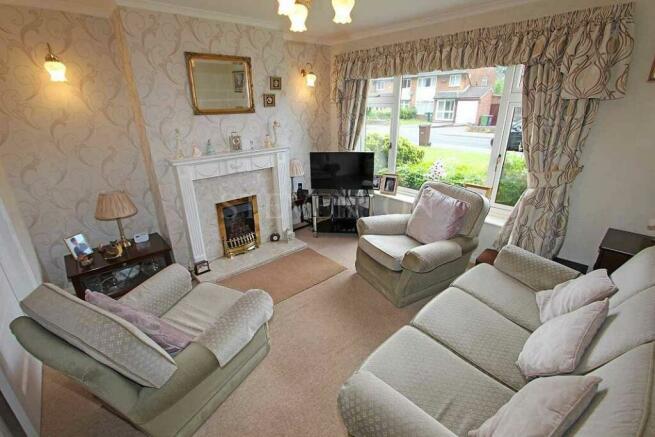Windsor Gardens, Castlecroft, Wolverhampton, WV3

- PROPERTY TYPE
Semi-Detached
- BEDROOMS
3
- BATHROOMS
1
- SIZE
Ask agent
- TENUREDescribes how you own a property. There are different types of tenure - freehold, leasehold, and commonhold.Read more about tenure in our glossary page.
Ask agent
Description
This is a most impressive Three bedroom Semi Detached property which occupies a pleasant position in a sought after residential location and having a range of general amenities in the area including shops, excellent schools and public transport services.
The property provides generously proportioned and well planned family living accommodation which has been maintained and decorated to a very good standard and must be viewed internally to be fully appreciated.
The accommodation in more details comprises: Gas central heating, double glazing, storm porch, entrance hall, lounge with opening double doors leading into the dining room, l' shaped kitchen, three bedrooms, luxury shower room, utility garage, driveway providing off road car parking and a lovely long enclosed and established rear garden.
Ground Floor
STORM PORCH: Sliding front door and double glazed windows, Quarry tiled floor and door access into the:
ENTRANCE HALL:
Radiator and shelf over, coved ceiling, power points and two doors with glass insets.
LOUNGE:
10' 11'' ( 3.32m ) x 11' 10'' ( 3.60m ) Coal effect gas fire with a carved fireplace, Marble hearth and surround, radiator, coved ceiling, two wall light points, power points, upvc double glazed window and double opening doors leading into the:
DINING ROOM:
10' 7'' ( 3.22m ) x 9' 11'' ( 3.02m ) Radiator, coved ceiling, two wall light points, power points and a French door giving access out onto the rear garden.
L’ SHAPED KITCHEN:
10' 7'' ( 3.22m ) x 8' 9'' ( 2.66m ) x 4' 9'' ( 1.44m ) Single drainer sink unit, floor and wall cupboards, pelmet lighting, oven, hob unit and cooker hood, shelved pantry, plumbing for a washing machine, radiator, ceiling lights, cupboard housing the central heating boiler, part wall tiling, power points, side door leading to outside and a upvc double rear window.
LANDING:
Shelved linen cupboard, loft access with a ladder, light and some boarding, coved ceiling, upvc double glazed window.
BEDROOM ONE:
10' 10'' ( 3.30m ) x 10' 3'' ( 3.12m ) Up to the two double door wardrobes with over cupboards, display sill with cupboards below. By 9' 5'' ( 2.87m ) Radiator, coved ceiling, light pull cord, power points, upvc double glazed window.
BEDROOM TWO:
10' 8'' ( 3.25m ) x 12' ( 3.65m ) x 9' 10'' ( 2.99m ) Double door wardrobe and over cupboards, radiator, coved ceiling, light pull cord, power points and a upvc double glazed window with a view over the rear gardens.
BEDROOM THREE:
7' 5'' ( 2.26m ) x 8' 2'' ( 2.48m ) Wardrobes with over cupboards, dressing table, wall mirror, radiator, coved ceiling, light pull cord, power point and a upvc double glazed window.
LUXURY SHOWER ROOM:
5' 4'' ( 1.62m ) x 6' 3'' ( 1.90m ) Having a double shower cubicle with a shower and glass screen, wash hand basin with a side display sill, concealed low flush toilet, tiled walls, heated towel rail, ceiling lights, wall mirror, upvc double glazed window.
Outside
FRONT DRIVEWAY: Provides off road car parking.
DETACHED UTILITY GARAGE:
Side door, power and light connected
LOVELY LONG REAR GARDEN:
There are side opening front gates with walking access through to the rear garden and also having a recessed store cupboard. The garden itself has three lawns with shaped pathways, patio area and a good variety of bushes, climbing plants and laurels all creating the most pleasant of outlooks while maintaining privacy. Water tap.
AGENTS NOTES:
SERVICES: Gas/ Electricity/Water/Drainage are available at the property.
TENURE: FREEHOLD
COUNCIL TAX: WOLVERHAMPTON. (Present Band) C
VIEWING: Strictly through the selling agent.
DIRECTIONS:
Proceeding from the office along the Bridgnorth Road to the traffic lights at the Mermaid public house and turn left into Windmill Bank which runs into Windmill Lane and continue onwards and take the turning right along the side the Firs public house which is Castlecroft Road and after a short distance take the turning left into Windsor Gardens and follow around and the property will be found down on the left hand side. SAT NAV: WV3 8LY WHAT THREE WORDS UK: ///fall.hops.patch
BUYERS GUIDANCE NOTES:
Whilst we endeavour to make our sales particulars accurate & reliable, they do not constitute or form part of an offer or any contract & none of the information is to be relied upon as statements of representation or fact. Any services/systems/appliances stated have not been tested by us & no guarantee as to their operating ability or efficiency is given. All measurements & floor plans are a guide & are not precise. If you require clarification or further information, please contact us, especially if you are travelling some distance to view. Fixtures & fittings other than those stated are to be agreed with the seller. Verification of tenure & connected services should be obtained from your surveyor or conveyancer. Ref: 4260.HJ 04/06/2024 V1.
- COUNCIL TAXA payment made to your local authority in order to pay for local services like schools, libraries, and refuse collection. The amount you pay depends on the value of the property.Read more about council Tax in our glossary page.
- Ask agent
- PARKINGDetails of how and where vehicles can be parked, and any associated costs.Read more about parking in our glossary page.
- Yes
- GARDENA property has access to an outdoor space, which could be private or shared.
- Yes
- ACCESSIBILITYHow a property has been adapted to meet the needs of vulnerable or disabled individuals.Read more about accessibility in our glossary page.
- Ask agent
Windsor Gardens, Castlecroft, Wolverhampton, WV3
Add an important place to see how long it'd take to get there from our property listings.
__mins driving to your place



Your mortgage
Notes
Staying secure when looking for property
Ensure you're up to date with our latest advice on how to avoid fraud or scams when looking for property online.
Visit our security centre to find out moreDisclaimer - Property reference BRR-1H7S14UH5KW. The information displayed about this property comprises a property advertisement. Rightmove.co.uk makes no warranty as to the accuracy or completeness of the advertisement or any linked or associated information, and Rightmove has no control over the content. This property advertisement does not constitute property particulars. The information is provided and maintained by Steventon Land & Estate Agents, Wolverhampton. Please contact the selling agent or developer directly to obtain any information which may be available under the terms of The Energy Performance of Buildings (Certificates and Inspections) (England and Wales) Regulations 2007 or the Home Report if in relation to a residential property in Scotland.
*This is the average speed from the provider with the fastest broadband package available at this postcode. The average speed displayed is based on the download speeds of at least 50% of customers at peak time (8pm to 10pm). Fibre/cable services at the postcode are subject to availability and may differ between properties within a postcode. Speeds can be affected by a range of technical and environmental factors. The speed at the property may be lower than that listed above. You can check the estimated speed and confirm availability to a property prior to purchasing on the broadband provider's website. Providers may increase charges. The information is provided and maintained by Decision Technologies Limited. **This is indicative only and based on a 2-person household with multiple devices and simultaneous usage. Broadband performance is affected by multiple factors including number of occupants and devices, simultaneous usage, router range etc. For more information speak to your broadband provider.
Map data ©OpenStreetMap contributors.




