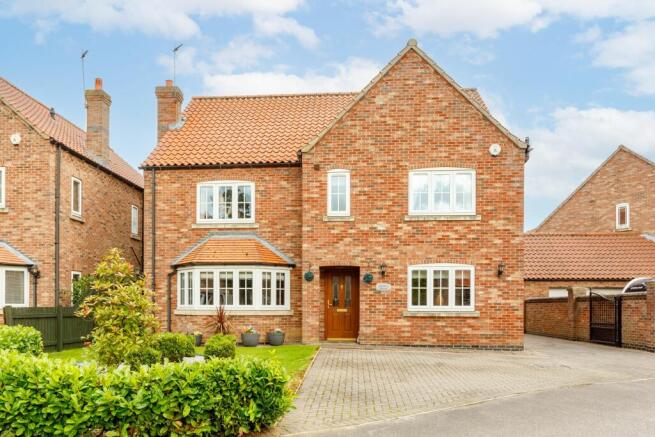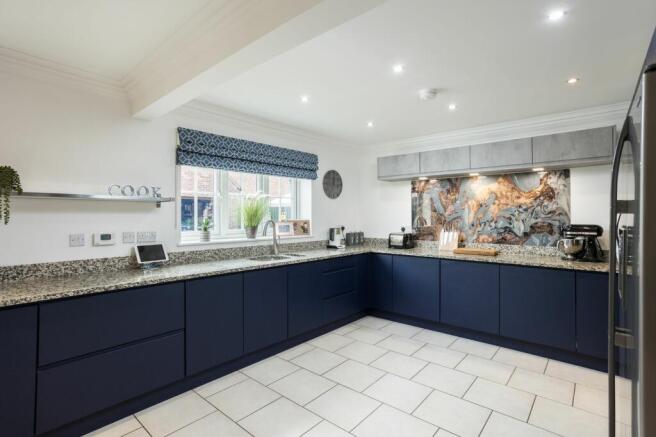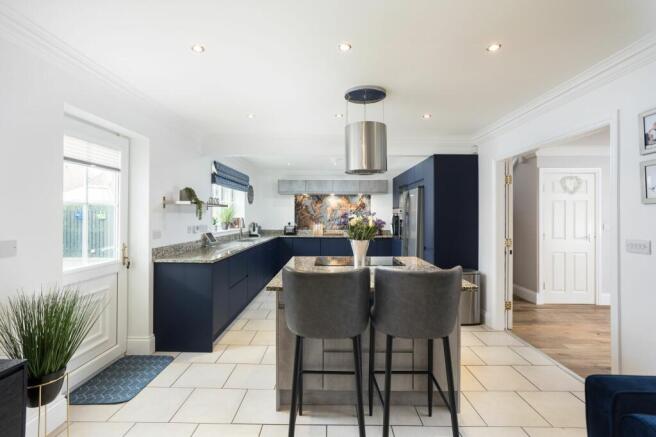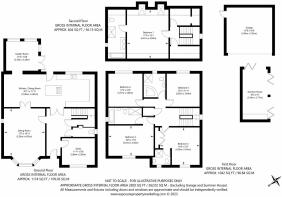
Rosewoods, Howden, DN14

- PROPERTY TYPE
Detached
- BEDROOMS
5
- BATHROOMS
4
- SIZE
Ask agent
- TENUREDescribes how you own a property. There are different types of tenure - freehold, leasehold, and commonhold.Read more about tenure in our glossary page.
Freehold
Key features
- Five Bed Executive Style Home with Double Garage & Drive
- Summer House with fitted outdoor kitchen & bi-folding doors
- East Facing Rear Garden
- 262 Sq M / 2820 Sq. Ft.
- Mains Electricity. Mains Gas Central Heating.
- Mains Water supply. Mains Drainage.
- Broadband: FTTC. Mobile: 5G
- Brick Built Construction
- EPC Rating 'C'
- Council Tax Band 'F'
Description
Fenton House
Nestled on the fringe of the enchanting village of Howden, discover the captivating charm of Fenton House, a warm and welcoming family home on the exclusive Rosewoods development.
Exclusive setting
Sense the separation from the hustle and bustle as you approach the handsome curving redbrick walls that embrace and announce your arrival at Rosewoods, an executive development of 18 characterful homes.
Manicured lawns provide a picturesque approach as you pull up at Fenton House, a spacious, five-bedroom family home in a safe and secure setting.
Topiary shrubs serve as a focal point on the neatly mown lawn, bordered by a screen of low hedging to the front. Pull up on the large block paved driveway where parking is available, with further space in the garage, accessed via secure gates to the rear.
A warm welcome
Step into the broad and bright entrance hall, where the high-quality finish of Fenton House can be felt instantly in the high skirtings, elegant cornicing and inset spotlighting. Neutral yet warm shades
harmonise with the earthy shades in the wooden flooring underfoot for a calming appeal.
Make your way through the door on the right to arrive at the study, where a versatile room could comfortably serve as a quiet study for those working at home, or perhaps as a snug lounge or even a playroom for children.
Freshen up in the cloakroom, conveniently located next door and furnished with wash basin and WC. There is also handy understairs storage for your coats and shoes.
Family time
Immediately to the left of the front door, relaxation awaits in the bountiful sitting room. Dressed in a soothing palette of soft grey, light flows in through the broad bow window to the front. Spotlighting is neatly recessed into the ceiling above, whilst a stunning contemporary real flame fire imbues the room with warmth and welcome. Continue through from the entrance hall into the lavishly sized, open-plan kitchen-dining room. Tiled underfoot, this well-proportioned room naturally zones itself to provide plenty of space for a dining table and chairs to the left, with a central television point to the wall. On the left, the central island breakfast bar marks the transition into the foodie hub of the home.
Feast your eyes
Granite worktops accommodate an induction hob, with stylish extractor hood above, whilst a range of appliances includes an undermounted 1.5 sink, dishwasher. microwave and twin oven, with ample space for an American-style fridge-freezer. From the kitchen-dining room make your way through to the open-plan garden room, where light flourishes in through large windows overlooking the garden. Double doors provide instant access outdoors, with a door also linking to the outside directly from the kitchen. Returning to the entrance hall, take the stairs up to the carpeted first floor landing.
Bedtime beckons
Nestled to the front of the home, discover the first of five sumptuously sized bedrooms. A spacious double, bedroom three provides pretty views out over the front garden and development, dressed in a striking feature wall and with fitted wardrobes providing ample storage. Rest and refresh in the ensuite, fitted with shower, wash basin and WC.
Also enjoying peaceful views over the front is bedroom two, another spacious suite, individually designed and decorated, and carpeted underfoot. Light and bright, with plenty of space for furniture, this bedroom benefits from its own spacious ensuite with bath, separate shower, wash basin, heated radiator and WC. To the rear, discover the large family bathroom, with corner bath, shower, vanity unit wash basin and WC. Earthy, shimmering mosaic tiles coat the walls with mocha toned tiles underfoot.
Either side of this family bathroom, with views over the rear garden are bedrooms four and five, both comfortable doubles, beautifully decorated and carpeted underfoot.
Seek sanctuary on the second floor, in the sublime master suite. A grown-up haven, admire the elegant angles of the roofline, the contemporary colours and light-filled living afforded by large Velux windows, capturing leafy views to the rear. Enjoy the luxury of twin walk in wardrobes, in addition to a spa-style ensuite with bath, separate shower, wash basin and WC with heated towel radiator.
Garden escapes
Step outside into the low maintenance and luxuriously designed garden. Sunny patios provide space to wine and dine alfresco, with a rectangle of lawn bordered by gravel. Enclosed in fencing, this garden is safe and secure for children and pets, with a large summer house with fitted outdoor kitchen and bifolding doors ideal for entertaining family and friends throughout the summer and winter months.
On your doorstep
Enjoy the benefit of the communal areas at Rosewoods, with its lawned entrance and ?Secret Garden?; a lawned space with a seating area for residents to use, carpeted in daffodils in springtime.
Further afield, Rosewoods is perfectly positioned for commuters, nestled on the outskirts of the sought-after, popular village of Howden, and with excellent connections to the M62 (Hull to Manchester) and the A64 to York, Selby and Hull. Howden train station is also close by for Transpennine and Northern line connections.
Set to a backdrop of countryside, enjoy the abundance of walks that unfurl on the doorstep. Eastrington Ponds Nature Reserve is also close by, whilst Boothferry Golf Club and Spaldington Golf Range are within easy reach.
Families are well served by a number of local schools, including Eastrington Primary School, Howden junior and secondary schools, Howden C of E Infant School and, further afield, independent schools Ackworth School, Wakefield Independent School and Queen Margaret?s School for Girls.
A popular village with a thriving community core, discover a range of shops, restaurants, takeaways and amenities including a vet, in the popular village of Howden.
With so much on the doorstep, Fenton House is the perfect location for any family seeking secure, stylish living on the cusp of rurality ? with easy access into the towns and cities.
EPC Rating: C
Study
3.64m x 2.95m
Sitting Room
5.26m x 4.55m
Kitchen / Dining Room
10.03m x 3.62m
Garden Room
3.55m x 3.26m
Principal Bedroom
5.41m x 4.59m
Bedroom 2
5.01m x 3.35m
Bedroom 3
4.39m x 4.14m
Bedroom 4
3.77m x 3.65m
Bedroom 5
3.65m x 3.64m
Garage
5.04m x 5.02m
Summerhouse
5.54m x 2.77m
Brochures
Brochure 1- COUNCIL TAXA payment made to your local authority in order to pay for local services like schools, libraries, and refuse collection. The amount you pay depends on the value of the property.Read more about council Tax in our glossary page.
- Band: F
- PARKINGDetails of how and where vehicles can be parked, and any associated costs.Read more about parking in our glossary page.
- Yes
- GARDENA property has access to an outdoor space, which could be private or shared.
- Private garden
- ACCESSIBILITYHow a property has been adapted to meet the needs of vulnerable or disabled individuals.Read more about accessibility in our glossary page.
- Ask agent
Energy performance certificate - ask agent
Rosewoods, Howden, DN14
Add an important place to see how long it'd take to get there from our property listings.
__mins driving to your place
Get an instant, personalised result:
- Show sellers you’re serious
- Secure viewings faster with agents
- No impact on your credit score
Your mortgage
Notes
Staying secure when looking for property
Ensure you're up to date with our latest advice on how to avoid fraud or scams when looking for property online.
Visit our security centre to find out moreDisclaimer - Property reference 8ba25a78-cdf4-4d6a-bc8b-a04937f72004. The information displayed about this property comprises a property advertisement. Rightmove.co.uk makes no warranty as to the accuracy or completeness of the advertisement or any linked or associated information, and Rightmove has no control over the content. This property advertisement does not constitute property particulars. The information is provided and maintained by JP Harll, Selby. Please contact the selling agent or developer directly to obtain any information which may be available under the terms of The Energy Performance of Buildings (Certificates and Inspections) (England and Wales) Regulations 2007 or the Home Report if in relation to a residential property in Scotland.
*This is the average speed from the provider with the fastest broadband package available at this postcode. The average speed displayed is based on the download speeds of at least 50% of customers at peak time (8pm to 10pm). Fibre/cable services at the postcode are subject to availability and may differ between properties within a postcode. Speeds can be affected by a range of technical and environmental factors. The speed at the property may be lower than that listed above. You can check the estimated speed and confirm availability to a property prior to purchasing on the broadband provider's website. Providers may increase charges. The information is provided and maintained by Decision Technologies Limited. **This is indicative only and based on a 2-person household with multiple devices and simultaneous usage. Broadband performance is affected by multiple factors including number of occupants and devices, simultaneous usage, router range etc. For more information speak to your broadband provider.
Map data ©OpenStreetMap contributors.





