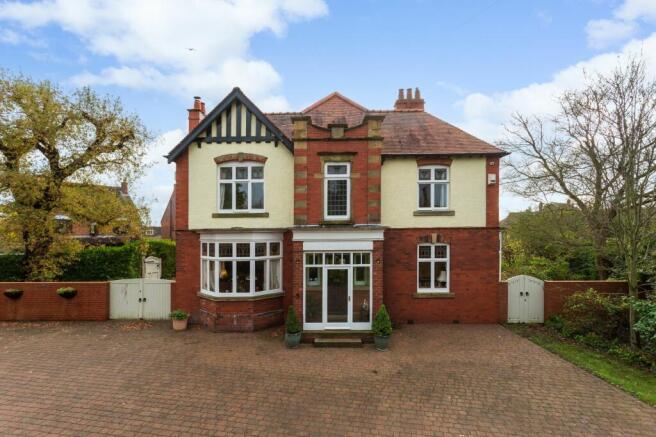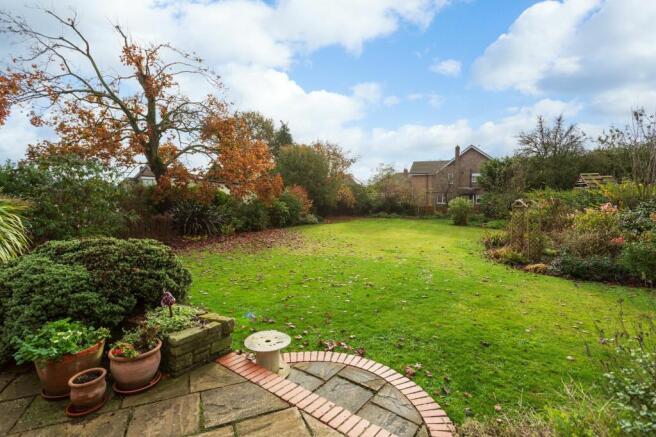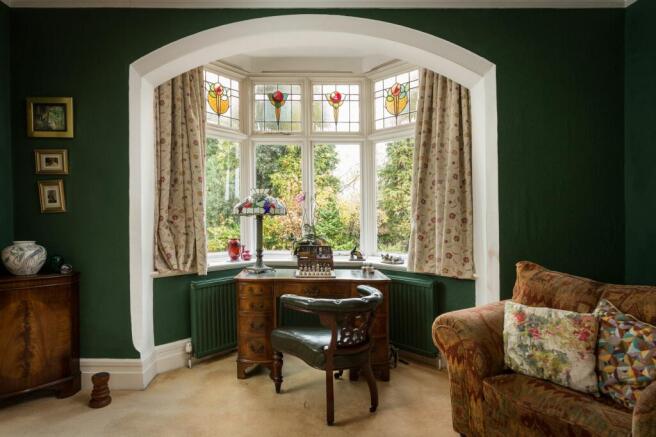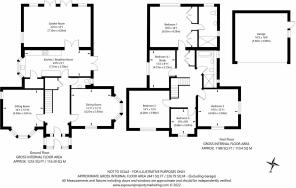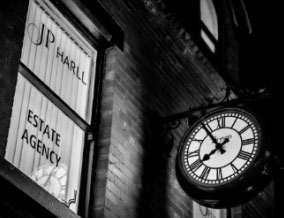
Leeds Road, Selby, YO8

- PROPERTY TYPE
Detached
- BEDROOMS
5
- BATHROOMS
3
- SIZE
2,519 sq ft
234 sq m
- TENUREDescribes how you own a property. There are different types of tenure - freehold, leasehold, and commonhold.Read more about tenure in our glossary page.
Freehold
Key features
- Five Bedroomed Period Home built in 1912 with Detached Double Garage
- South Facing 0.5 Acre Gardens
- 2441 Sq Ft. / 226 Sq. M.
- Mains Electricity. Mains Gas Central Heating with Solar Panels
- Mains Water. Mains Sewerage
- Broadband: FTTP Mobile: 5G
- Brick Built Construction
- Council Tax Band 'F'
- EPC Rating 'D'
Description
Prestigious Setting.
Owned by the same family for over three generations, No. 107 Leeds Road, dates back to 1912, retaining among its original features stunning stained-glass windows.
To the front, ample parking is available on the block paved driveway, with further space in the detached garage.
A handsome, gable-fronted home, make your way to the main entrance, where a glazed porch offers a light and bright arrival.
Make your way through into the entrance hall, where the high ceiling and original woodwork hint at the heritage of the home. Light, bright and spacious, the warm welcome is instantly felt.
Period charm
Turning left, make your way through to the sumptuously sized sitting room, dressed in striking yet subdued hues of green, which borrow from the tones found in the stained-glass of the handsome bow window overlooking the garden.
Hunker down in front of a roaring open fire, set within a beautifully carved surround, and embrace the cosy warmth of this room during the winter months.
Across the entrance hall, make your way through into the dining room, also flourished with light courtesy of a broad bow window to the side. Detailing to the walls and cornicing adds a formal feel, making this a fantastic room for hosting dinner parties and festive meals at Christmas. Warmth flows from the gas fire.
Continuing ahead from the front door, along the entrance hall discover storage beneath the stairs on the left, opposite a cloakroom, elegantly furnished in Royal Doulton sanitary ware.
Heart of the home
Make your way through to the heart of the home, the spacious breakfasting kitchen, styled in contemporary fashion with Oak and Granite worktops above the cream fitted cabinetry, offering an abundance of storage. Oak flooring extends underfoot, with olive green and cream shades to the walls.
Fully fitted with a Bosch oven, induction hob and extractor hood, there is also space for an American-style fridge freezer alongside a walk-in pantry.
Enjoy your breakfast at the table, with views over the garden. In summertime throw open the French doors and enjoy coffee and cake alfresco on the spacious patio overlooking the verdant garden.
Entertaining haven
Beyond the kitchen, doors open into the garden room, a soothing space dressed in sophisticated cocoa-plum tones. Oak flooring flows underfoot, with multiple windows looking out to the garden, easily accessed via French doors. Spacious and bright, this light-filled room is ideal for entertaining or relaxing with a book.
Returning to the entrance hall, take the stunning staircase up to the large landing on the first floor.
Arrive at bedroom two, overlooking the front of the home, a bright room, carpeted underfoot and with a large stained-glass feature window.
Neighbouring bedroom two, arrive at the fifth bedroom, a cosy single bedroom ideal as a nursery or ironing room.
Soak & sleep
Next door, bedroom three is awash with light, flowing in through leaded windows to the front and side. Dressed in regal purple tones, with cream carpet, this spacious bedroom offers plenty of space for wardrobes and chests of drawers.
Returning along the landing, refreshment awaits in the Villeroy and Boch family bathroom, furnished in a contemporary fashion with large bath, wash basin with fitted storage and worktops, WC and heated towel radiator. This fully tiled bathroom also comes replete with a walk-in, wet-room shower and underfloor heating.
Next, bedroom four is ideal as a guest bedroom or even an office, for those looking to work from home.
Privately tucked away to the rear, make your way to the master suite, where soft biscuit-toned carpet extends underfoot and wide windows frame views over the garden. With ample space for a super-king-size bed, fitted wardrobes provide plentiful storage space, whilst beyond, refreshment awaits in the en-suite.
Tiled in slate shades underfoot and sandy tones to the wall, this spacious room features a large vanity-unit wash basin, WC and enormous walk-in shower.
Leafy oasis
Nestled in gardens stretching to just under 0.5 acres, a large patio extends from the garden room; ideal for alfresco dining, barbecues and entertaining throughout the summer months.
Step down to the large garden, mainly laid to lawn and edged in mature borders brimming with planting. Ideal for families, this safe and secure garden has lockable gates leading to the front to both sides of the main home.
On your doorstep
Wrapped up in the peace and privacy of your own extensive garden and grounds, yet all the comfort and convenience of the historic market town of Selby awaits at your fingertips.
Only a stone?s throw from the nearby Rugby Club, Cricket Club and Archery Club, there are so many societies and clubs to involve yourself in should you wish. Follow the hedged lane ? easily accessed from the side of the home - to arrive at a private Tennis Club.
Convenient for commuting, No. 107 is based on Leeds Road, the most prestigious street in Selby, and leads out towards many neighbouring villages and on to the A1.
Families are perfectly placed, with Leeds Road Children?s playpark within easy walking distance and a number of primary schools in Selby. Selby High School is also located along Leeds Road, within walking distance.
Walk into Selby and browse the shops, supermarkets and boutiques, before catching the bus back ? there is a handy stop just a few metres from the home.
From the bus station in the centre of Selby buses run to York every 15 minutes, with trains running every 30 minutes to York and Leeds and direct train connections within two hours to London.
For the rare opportunity to own a grand, spacious, warm and welcoming home on one of the most sought-after streets in Selby, don?t miss out on the chance to view No. 107, Leeds Road.
EPC Rating: D
Sitting Room
4.3m x 3.91m
Dining Room
4.25m x 3.93m
Dining Kitchen
7.01m x 2.78m
Garden Room
7.1m x 4.28m
Principal Bedroom
5.03m x 4.29m
Bedroom 2
4.28m x 3.96m
Bedroom 3
4.26m x 3.94m
Bedroom 4
4.01m x 2.73m
Bedroom 5
2.66m x 2.65m
Garage
5.56m x 5.09m
Garden
0.5 Acre South Facing Rear Garden
- COUNCIL TAXA payment made to your local authority in order to pay for local services like schools, libraries, and refuse collection. The amount you pay depends on the value of the property.Read more about council Tax in our glossary page.
- Band: F
- PARKINGDetails of how and where vehicles can be parked, and any associated costs.Read more about parking in our glossary page.
- Yes
- GARDENA property has access to an outdoor space, which could be private or shared.
- Private garden
- ACCESSIBILITYHow a property has been adapted to meet the needs of vulnerable or disabled individuals.Read more about accessibility in our glossary page.
- Ask agent
Leeds Road, Selby, YO8
Add an important place to see how long it'd take to get there from our property listings.
__mins driving to your place
Your mortgage
Notes
Staying secure when looking for property
Ensure you're up to date with our latest advice on how to avoid fraud or scams when looking for property online.
Visit our security centre to find out moreDisclaimer - Property reference c5599fc2-cfa0-43cd-8709-3dd89ea61779. The information displayed about this property comprises a property advertisement. Rightmove.co.uk makes no warranty as to the accuracy or completeness of the advertisement or any linked or associated information, and Rightmove has no control over the content. This property advertisement does not constitute property particulars. The information is provided and maintained by JP Harll, Selby. Please contact the selling agent or developer directly to obtain any information which may be available under the terms of The Energy Performance of Buildings (Certificates and Inspections) (England and Wales) Regulations 2007 or the Home Report if in relation to a residential property in Scotland.
*This is the average speed from the provider with the fastest broadband package available at this postcode. The average speed displayed is based on the download speeds of at least 50% of customers at peak time (8pm to 10pm). Fibre/cable services at the postcode are subject to availability and may differ between properties within a postcode. Speeds can be affected by a range of technical and environmental factors. The speed at the property may be lower than that listed above. You can check the estimated speed and confirm availability to a property prior to purchasing on the broadband provider's website. Providers may increase charges. The information is provided and maintained by Decision Technologies Limited. **This is indicative only and based on a 2-person household with multiple devices and simultaneous usage. Broadband performance is affected by multiple factors including number of occupants and devices, simultaneous usage, router range etc. For more information speak to your broadband provider.
Map data ©OpenStreetMap contributors.
