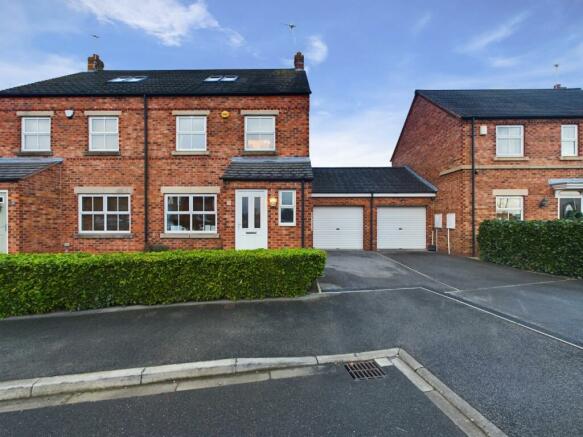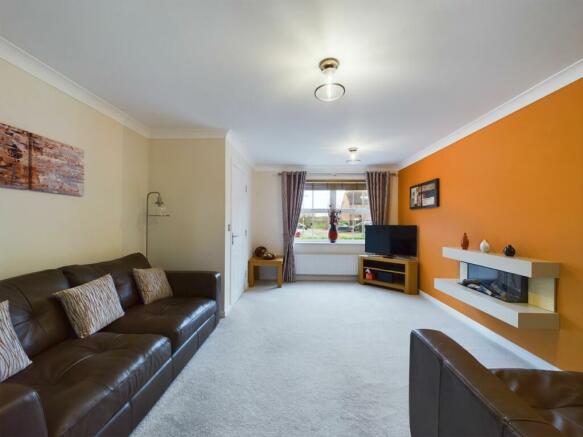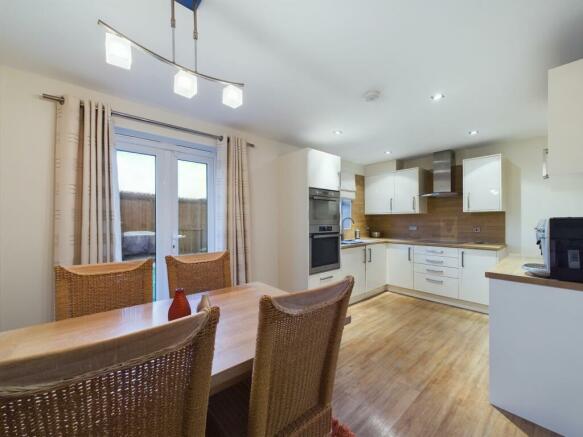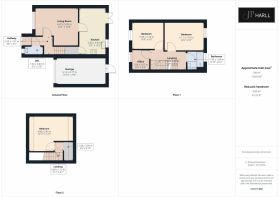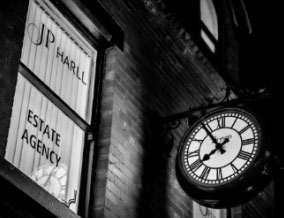
Whitley Farm Close, Whitley, DN14

- PROPERTY TYPE
House
- BEDROOMS
4
- BATHROOMS
2
- SIZE
1,076 sq ft
100 sq m
- TENUREDescribes how you own a property. There are different types of tenure - freehold, leasehold, and commonhold.Read more about tenure in our glossary page.
Freehold
Key features
- Four Bedroomed , Three Storey, House with Garage and Driveway
- North Facing Rear Garden
- LPG Gas Central Heating
- Mains Electric, Water, & Sewerage
- 100 Sq. M. / 1076 Sq. Ft.
- Broadband: FTTP. Mobile: 5G
- Brick Built Construction
- Council Tax Band 'C'
- EPC Rating 'B'
Description
An immaculately presented and beautifully decorated four bedroomed, three storey, house in the desirable village of Whitley.
The village of Whitley has excellent road links to the A19 and M62, whilst also providing a train service through Northern Rail, offering commuters the opportunity to be a hop-skip-and-a-jump to almost anywhere. The village also boasts a farm shop, primary school and is closely linked with the village of Eggborough.
Stepping in to the entrance hall, to the right is a ground floor cloaks/w.c. and staircase to the first-floor accommodation and to the left is the lounge with thick, biscuit coloured carpets and a sleek, modern Electric fire. A pretty window overlooks the front garden and a door leads through into the dining kitchen.
At the rear of the home is the generous dining kitchen with its cream, high gloss units and wood effect work-surfaces with attractive splash-backs. Integrated appliances include: fridge, freezer. Built-in cooking facilities include: twin Electric 'eye-level' ovens and Electric hob with cooker hood over. A sink with mixer tap over is set beneath the rear window, so that you can enjoy the views of the garden whilst doing the necessaries.
The dining area has space to host the family whilst looking out over the French doors, which lead out onto the rear patio.
Upstairs you will find two 'double' bedrooms, a ‘single’ third bedroom, which is currently set up as a study and the family shower room which hosts a walk-in shower, pedestal wash hand basin, close coupled w.c. and chrome effect towel radiator.
On the Second floor you will find the generous Principal Bedroom, which has space for the largest of beds and offers four, Velux roof windows.
Outside, to the front of the property the garden is a low maintenance garden with mature hedge and Yorkshire stone path leads to the front entrance door. A tarmac driveway leads to the attached single garage.
To the rear is an enclosed, low maintenance, lawned garden space with several paved patio areas and raised decked area which is perfect for dining alfresco.
Viewing is essential and highly recommended.
Material Information
The LPG tank is situated at the front of the development and looks after all of the houses. Each house has a meter for meter readings and the house is billed according to those reading (the same as mains gas).
The LPG Tank is looked after by Northern Gas and they come and top it up accordingly.
The Sewage Drains work in a similar way. All the houses link up to one main sewage drain at the top of the development.
EPC Rating: D
Brochures
Brochure 1- COUNCIL TAXA payment made to your local authority in order to pay for local services like schools, libraries, and refuse collection. The amount you pay depends on the value of the property.Read more about council Tax in our glossary page.
- Band: C
- PARKINGDetails of how and where vehicles can be parked, and any associated costs.Read more about parking in our glossary page.
- Yes
- GARDENA property has access to an outdoor space, which could be private or shared.
- Rear garden
- ACCESSIBILITYHow a property has been adapted to meet the needs of vulnerable or disabled individuals.Read more about accessibility in our glossary page.
- Ask agent
Energy performance certificate - ask agent
Whitley Farm Close, Whitley, DN14
Add your favourite places to see how long it takes you to get there.
__mins driving to your place
Finding the right estate agent is personal. You are essentially inviting them into your home, allowing them access to it and letting them bring strangers round. It all comes down to trust. Can I trust this person and firm to look after my home and respect my belongings? Can I trust them to sell my largest asset? Can I approach them at any time of day and they be themselves and remember who I am and be able to pick up where we left off?
You are right to do your homework, to take the time to research each company. So who are we?
JP Harll was opened in October 2013 by Carol and Charlotte. A mother and daughter duo, who are both in the office, running the show. JP Harll is Granny's name (Carol's mum). It would have been too egotistical to go by our surnames and it wouldn't have felt personal enough to go by anything else.
JP Harll is a stand alone business and we are proud to have won some awards along the way, but for us the most important thing for us personal recommendations. We have worked with many families selling lots of different types of properties and moving them locally and much further afield.
Please visit our website and social media channels to get more of a feel of who we are. Or even better, pop into the office!
PropertymarkJP Harll staff are all members of Propertymark (incorporating the National Association of Estate Agents). By using a Propertymark member, consumers can be assured that they are dealing with a professional who is committed to providing a high standard of service.
ISO Accredited CompanyJP Harll are also an ISO 9001:2015 accredited company, which is the British Standard implementation for a Quality Management System. Only a handful of estate agents in the country have this accreditation. What this means for you, is that we have systems and standards in place which must be adhered to, in order to provide you with an exceptional service.
Award Winning Estate AgentWe are proud to have been included in the Best Estate Agent Guide 2023, 2022, 2020, 2019, and in 2018 when the awards were founded. We were also recognized as the Best Single Agent in Yorkshire and Humberside in 2019.
Your mortgage
Notes
Staying secure when looking for property
Ensure you're up to date with our latest advice on how to avoid fraud or scams when looking for property online.
Visit our security centre to find out moreDisclaimer - Property reference b8de0715-bcae-49b9-a288-0e1c6700466a. The information displayed about this property comprises a property advertisement. Rightmove.co.uk makes no warranty as to the accuracy or completeness of the advertisement or any linked or associated information, and Rightmove has no control over the content. This property advertisement does not constitute property particulars. The information is provided and maintained by JP Harll, Selby. Please contact the selling agent or developer directly to obtain any information which may be available under the terms of The Energy Performance of Buildings (Certificates and Inspections) (England and Wales) Regulations 2007 or the Home Report if in relation to a residential property in Scotland.
*This is the average speed from the provider with the fastest broadband package available at this postcode. The average speed displayed is based on the download speeds of at least 50% of customers at peak time (8pm to 10pm). Fibre/cable services at the postcode are subject to availability and may differ between properties within a postcode. Speeds can be affected by a range of technical and environmental factors. The speed at the property may be lower than that listed above. You can check the estimated speed and confirm availability to a property prior to purchasing on the broadband provider's website. Providers may increase charges. The information is provided and maintained by Decision Technologies Limited. **This is indicative only and based on a 2-person household with multiple devices and simultaneous usage. Broadband performance is affected by multiple factors including number of occupants and devices, simultaneous usage, router range etc. For more information speak to your broadband provider.
Map data ©OpenStreetMap contributors.
