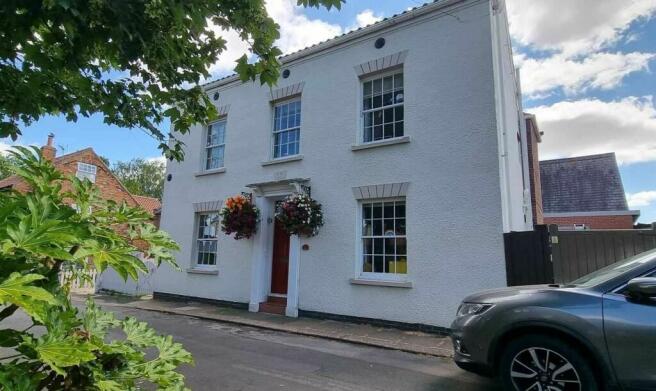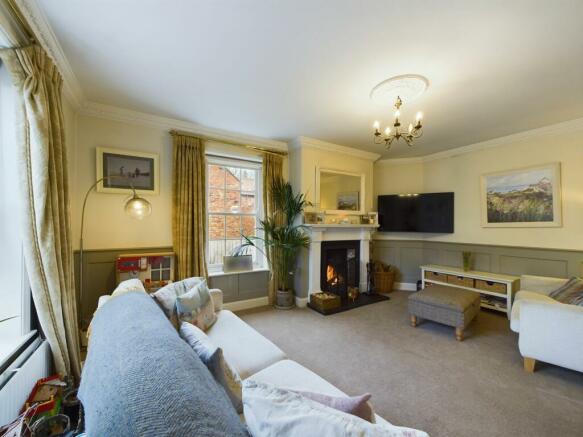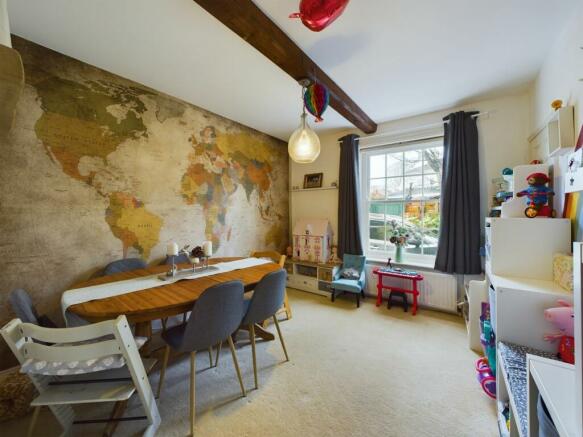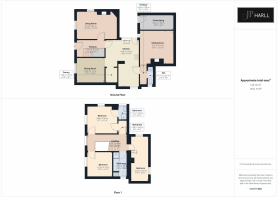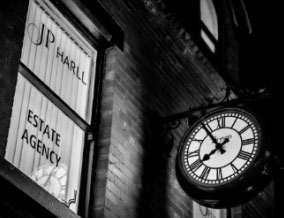
Old Road, Cawood, YO8

- PROPERTY TYPE
Town House
- BEDROOMS
4
- BATHROOMS
2
- SIZE
1,625 sq ft
151 sq m
- TENUREDescribes how you own a property. There are different types of tenure - freehold, leasehold, and commonhold.Read more about tenure in our glossary page.
Freehold
Key features
- Captivating 3/4 Bedroom and 3 Reception Room Historic Town House in this sought after village of Cawood
- East Facing Cottage Style Garden
- 151 Sq M / 1625 Sq. Ft.
- Mains Electricity, Oil Central Heating with tank in neighbours garden
- Mains Water Supply. Mains Drains.
- Broadband: FTTC. Mobile: 4G
- The main house is a brick built construction built in 1841, with a 2007 extension. Wooden Sash and Yorkshire Sliding Sash windows.
- FREEHOLD property in Cawood Conservation Area. Grade II Listed Outbuilding & Sitting Room dating back to 1600s.
- EPC Rating 'F'
- Council Tax Band 'D'
Description
Welcome to the exceptional Willow House, steeped in history, located on Old Road in Cawood. This charming property boasts a cottage-style garden, outbuilding, and captivating period features that will transport you back in time. With its distinctive architecture, this home is sure to capture the hearts of those who appreciate traditional charm.
Upon entering the main house, you'll be greeted by the warm embrace of a brick-built construction dating back to 1841. The stunning 2007 extension seamlessly blends a modern touch with the home's historic character, creating a harmonious living space. The presence of wooden sash and Yorkshire sliding sash windows enhances the traditional ambiance throughout.
Spread across two floors, this delightful residence offers three upstairs bedrooms, providing ample space for a growing family. The bedrooms are thoughtfully designed to offer comfort, privacy, and versatility. Wake up to natural sunlight streaming through the east-facing windows as you start your day on the right note.
The main bathroom is equipped with all the necessary amenities for a relaxed and functional living experience. A bath, separate shower, toilet, and hand basin expertly cater to your everyday needs.
What sets this property apart is its remarkable Grade II Listed outbuilding and current sitting room dating back to the 1600s. The outbuilding has access to the attic space above the adjacent sitting room via a loft ladder. Providing flexible accommodation, the sitting room is also sometimes used as a ground floor bedroom by the current owners and these authentic structures provide an exciting opportunity for creative minds. With a little imagination, they could be transformed into anything from an artist's studio to a private retreat, allowing you to make the most of this unique space. There is also the potential (with appropriate planning permission) to create an annex and incorporate the outbuilding into accommodation for working from home with a separate entrance.
The charming cottage-style garden is an oasis of tranquillity, inviting you to spend delightful moments in the fresh air. Take pleasure in the natural beauty surrounding you as you sip your morning coffee or host intimate gatherings. The east-facing aspect ensures regular sun exposure, perfect for cultivating your green thumb and creating a stunning outdoor escape.
Key utilities are well taken care of in this property. Mains Electricity, drains and water supply provide convenience and reliability to your everyday life. The oil fired central heating system keeps you toasty during colder months and the oil tank is situated in the neighbour's garden.
For those who require constant connectivity, rest assured that broadband services and 4G mobile networks are available in the area, keeping you connected to the digital world.
The property is offered Freehold with an EPC 'F'. The council tax band is 'D', reflecting its prime location within Selby's Cawood Conservation Area. This ensures your home's historic surroundings are protected, preserving its charm for generations to come.
Don't miss the opportunity to own this exceptional 3/4 bedroom house with a captivating history. Contact us today to arrange a viewing and start your journey towards a unique and charming home in Selby's Old Road.
Important Notes:
The Mains water tap and the Electric consumer board are situated in the outbuilding.
The Central Heating Boiler is situated in the inner hall.
The Oil tank is situated in the neighbours garden.
The Property lies within the Cawood Conservation Area.
The main house is of brick built construction built in 1841, with a (circa.) 1990's extension. The outbuilding and Sitting Room/Ground Floor Bedroom 4 date back to approx.1600s.
Wooden Sash and Yorkshire Sliding Sash windows.
EPC Rating: F
Brochures
Brochure 1- COUNCIL TAXA payment made to your local authority in order to pay for local services like schools, libraries, and refuse collection. The amount you pay depends on the value of the property.Read more about council Tax in our glossary page.
- Band: D
- PARKINGDetails of how and where vehicles can be parked, and any associated costs.Read more about parking in our glossary page.
- Ask agent
- GARDENA property has access to an outdoor space, which could be private or shared.
- Yes
- ACCESSIBILITYHow a property has been adapted to meet the needs of vulnerable or disabled individuals.Read more about accessibility in our glossary page.
- Ask agent
Energy performance certificate - ask agent
Old Road, Cawood, YO8
Add your favourite places to see how long it takes you to get there.
__mins driving to your place
Finding the right estate agent is personal. You are essentially inviting them into your home, allowing them access to it and letting them bring strangers round. It all comes down to trust. Can I trust this person and firm to look after my home and respect my belongings? Can I trust them to sell my largest asset? Can I approach them at any time of day and they be themselves and remember who I am and be able to pick up where we left off?
You are right to do your homework, to take the time to research each company. So who are we?
JP Harll was opened in October 2013 by Carol and Charlotte. A mother and daughter duo, who are both in the office, running the show. JP Harll is Granny's name (Carol's mum). It would have been too egotistical to go by our surnames and it wouldn't have felt personal enough to go by anything else.
JP Harll is a stand alone business and we are proud to have won some awards along the way, but for us the most important thing for us personal recommendations. We have worked with many families selling lots of different types of properties and moving them locally and much further afield.
Please visit our website and social media channels to get more of a feel of who we are. Or even better, pop into the office!
PropertymarkJP Harll staff are all members of Propertymark (incorporating the National Association of Estate Agents). By using a Propertymark member, consumers can be assured that they are dealing with a professional who is committed to providing a high standard of service.
ISO Accredited CompanyJP Harll are also an ISO 9001:2015 accredited company, which is the British Standard implementation for a Quality Management System. Only a handful of estate agents in the country have this accreditation. What this means for you, is that we have systems and standards in place which must be adhered to, in order to provide you with an exceptional service.
Award Winning Estate AgentWe are proud to have been included in the Best Estate Agent Guide 2023, 2022, 2020, 2019, and in 2018 when the awards were founded. We were also recognized as the Best Single Agent in Yorkshire and Humberside in 2019.
Your mortgage
Notes
Staying secure when looking for property
Ensure you're up to date with our latest advice on how to avoid fraud or scams when looking for property online.
Visit our security centre to find out moreDisclaimer - Property reference 31a04a65-2e24-42d0-bf40-b538a9ff5c4f. The information displayed about this property comprises a property advertisement. Rightmove.co.uk makes no warranty as to the accuracy or completeness of the advertisement or any linked or associated information, and Rightmove has no control over the content. This property advertisement does not constitute property particulars. The information is provided and maintained by JP Harll, Selby. Please contact the selling agent or developer directly to obtain any information which may be available under the terms of The Energy Performance of Buildings (Certificates and Inspections) (England and Wales) Regulations 2007 or the Home Report if in relation to a residential property in Scotland.
*This is the average speed from the provider with the fastest broadband package available at this postcode. The average speed displayed is based on the download speeds of at least 50% of customers at peak time (8pm to 10pm). Fibre/cable services at the postcode are subject to availability and may differ between properties within a postcode. Speeds can be affected by a range of technical and environmental factors. The speed at the property may be lower than that listed above. You can check the estimated speed and confirm availability to a property prior to purchasing on the broadband provider's website. Providers may increase charges. The information is provided and maintained by Decision Technologies Limited. **This is indicative only and based on a 2-person household with multiple devices and simultaneous usage. Broadband performance is affected by multiple factors including number of occupants and devices, simultaneous usage, router range etc. For more information speak to your broadband provider.
Map data ©OpenStreetMap contributors.
