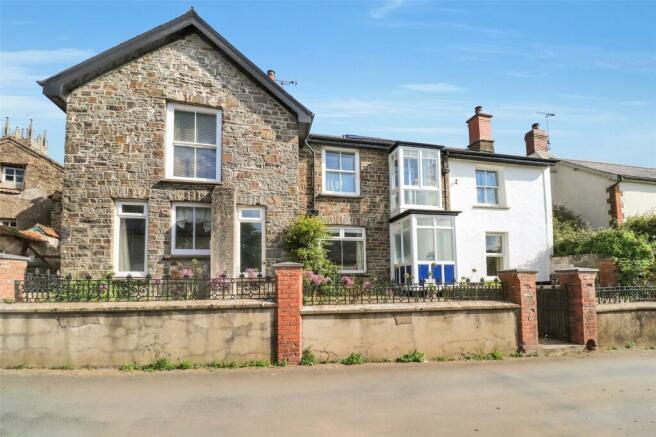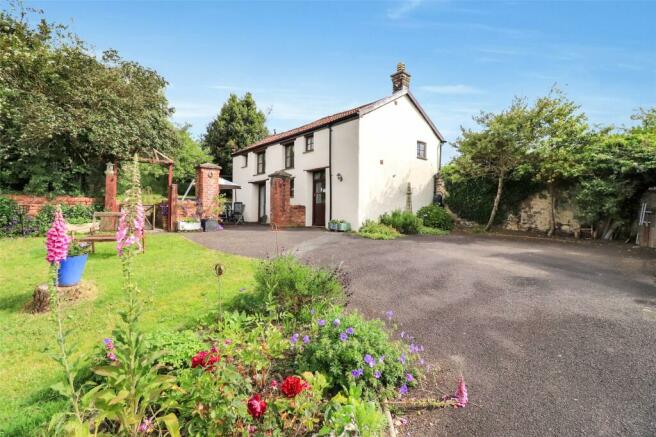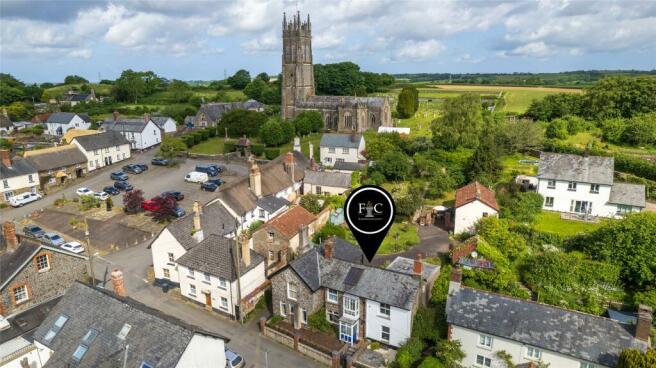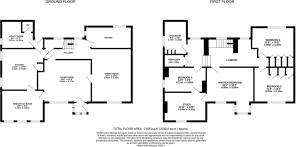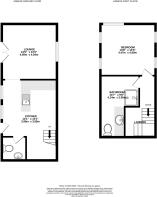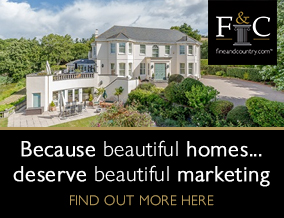
Chittlehampton, Umberleigh, Devon, EX37

- PROPERTY TYPE
Detached
- BEDROOMS
4
- BATHROOMS
2
- SIZE
Ask agent
- TENUREDescribes how you own a property. There are different types of tenure - freehold, leasehold, and commonhold.Read more about tenure in our glossary page.
Freehold
Key features
- DUAL OCCUPANCY / HOLIDAY LETTING POTENTIAL
- THREE RECEPTION ROOMS
- 4/5 BEDROOMS
- WONDERFUL FEATURES
- COSY LIVING ROOM WITH WOODBURNING STOVE
- WALLED PRIVATE GARDEN
- DETACHED ONE BEDROOM ANNEXE (THE BARN)
- GARAGE
- PRIVATE DRIVE WITH PLENTY OF PARKING
- VILLAGE LOCATION
Description
As you enter the property from the front door, you are welcomed into a small porch area which is the perfect place to kick off your muddy boots after a walk in the local countryside.
A further interior door welcomes you in to your spacious yet cosy lounge with dual windows onto the front of the property. The beautiful slate hearth with stone surround houses the charming wood burner and is perfect for those cooler evenings. The lounge is perfectly finished with original built in glass fronted cupboards.
Three original interior doors lead you out of the lounge.
The first door to the right leads you into the dining room, this room is thought to have been an extension added on by the Victorians. The room itself is a wonderful size with a large window onto the front of the property. The feature fireplace with wooden surround, walled panelling beautifully decorated with feature wallpaper and large built in glass front display cupboards really does give this room a feeling of elegance.
The door within the dining room leads you out onto the back hall/boot room. To the far side of the lounge is the entrance into the breakfast room. The breakfast room truly is wonderful, with original wooden flooring, three windows which let in ample of natural light and floor to ceiling original glass panelled display units which really does set the room off perfectly.
The kitchen follows on from the breakfast room and has plenty of low and high level sage green units and drawers. The integrated eye level double oven with built in grill and four ring induction hob are a perfect modern touch with the royal blue Esse taking centre stage within the kitchen. There are two windows either side of the Esse which let is plenty of natural light and spacious larder. There is also additional space for a fridge and dishwasher within the kitchen. The stable door within the kitchen leads you up to the rear garden and toward The Barn. Following through from the kitchen is the utility room which also holds the boiler and downstairs W/C.
The spacious back hall within The Old Brewery House could easily be turned into a boot room due to it being so spacious. The hall also holds a large under stairs cupboard and a wonderful stained glass window which truly is a fantastic original feature within the home. The interior door within the hall leads you into the pantry. Now the pantry is a true one of a kind. A wonderful sized room fitted with light and power, perfect for an additional fridge, freezers and shelving. There are even original features within the pantry of the meat hooks and metal netting to the front of the windows.
On the first floor of The Old Brewery House there are four/five bedrooms, a shower room and additional separate bathroom. The landing on the first floor is long and has low level window and storage space which would make for the perfect reading nook.
The master bedroom is vast and could hold the largest of bedroom furniture. The windows and glassed balcony let in ample of light to make this a truly welcoming room. The fifth bedroom leads on from the master bedroom, this room is currently being used as an office yet could be used for all manner of purposes including dressing room, baby/toddlers room, ensuite or even a home office. Bedrooms two and three are wonderful double bedrooms with built in storage and large windows. One looking onto the front of the property and the other having a wonderful view of the rear garden and church tower. Bedroom four is a small single bedroom and has a beautiful feature fireplace. Following on from bedroom four is the shower room with single walk in fully tiled shower unit with princess shower head and separate hand held shower h, W/C and sink with seperate hot and cold taps. The bathroom follows on in the next room and has a full sized bath, sink, heated towel rail and plenty of storage.
To the side of The Old Brewery House is a five bar gate which welcomes you up your private drive way onto your parking and to the rear garden of the property. Tucked away is the garage with large wooden doors. The garage is currently being used as a work shop and has power and lighting. The garden is a true wonder with mature fruit trees, established plants and flowers as well as green house and storage sheds. At the rear of the garden there are truly wonderful views of rolling hills and the church tower which looks over the garden. The garden itself is private and blissful sunny all day long.
The Barn is situated to the rear of driveway and toward the back of the garden. The Barn itself is a detached one bedroom property with spacious rooms which look out onto the beautiful gardens.
As you enter The Barn you are welcomed into a well appointed modern cream kitchen with plenty of built in high and low level units, integrated fridge freezer, sink and space for a four ring cooker. To the right is a small downstairs W/C with wash hand basin (the WC also houses the combi boiler). There is plenty of space within the kitchen for a small dining table and chairs. The stairs rise the the first floor.
The lounge is situated to the right of the kitchen/diner and is a spacious lounge with dual aspect windows. The double doors to the front of the lounge open onto the garden and would be the perfect place to sit and watch the birds. The original barns wooden beam sweeps across the whole of the room and truly gives a countryside feel.
The stairs rise from the kitchen/diner onto the first floor. The landing on the first floor has ample space and dual aspect low level windows which let in plenty of light. This area could be perfect for small home office or further storage. The bathroom within The Barn has some restricted ceiling space yet this adds to the charm of the building and the way it effortlessly incorporates the original beams. There is a wonderful double walk in shower unit which is fully tiled with glass surround, push button WC and hand basin with mixer tap with integrated storage. The master bedroom is a true master with vaulted ceiling and magnificent beams. There are dual low level windows which let in plenty of light and a perfect picture window above the bed.
Leave South Molton via West Street (B3227) sign posted Umberleigh. Stay on this road for approximately 5 miles and at Home Down Cross turn right signposted Chittlehampton. At Townsend cross turn right. Drive through the village before parking on The Square on your right hand side. Proceed on foot to "Old Brewery House" which is positioned prior to The Bell Inn public house on your right hand side.
What3words: ///cycled.cemented.shifters
GROUND FLOOR
Porch
Living Room
5.03m x 4.17m
Dining Room
5.05m x 3.78m
Pantry
Kitchen
4.24m x 3.18m
Breakfast Room
3.78m x 2.87m
Utility Room
2.87m x 2.3m
WC
FIRST FLOOR
Master Bedroom
4.9m x 3.84m
Bedroom 2
3.43m x 3.12m
Bedroom 3
4.1m x 3.33m
Bedroom 4
4.11m x 2.46m
Study
4.24m x 3.2m
Bathroom
2.8m x 1.88m
THE ANNEXE
GROUND FLOOR
Kitchen
4m x 4m
Lounge
4.1m x 4.04m
WC
FIRST FLOOR
Bedroom
4.47m x 4.1m
Bathroom
4.14m x 2.95m
SERVICES
All mains services connected
COUNCIL TAX BAND
The main house - C The Annexe - A
TENURE
Freehold
VIEWINGS
Strictly by appointment through the sole selling agent
Brochures
Particulars- COUNCIL TAXA payment made to your local authority in order to pay for local services like schools, libraries, and refuse collection. The amount you pay depends on the value of the property.Read more about council Tax in our glossary page.
- Band: C
- PARKINGDetails of how and where vehicles can be parked, and any associated costs.Read more about parking in our glossary page.
- Yes
- GARDENA property has access to an outdoor space, which could be private or shared.
- Yes
- ACCESSIBILITYHow a property has been adapted to meet the needs of vulnerable or disabled individuals.Read more about accessibility in our glossary page.
- Ask agent
Chittlehampton, Umberleigh, Devon, EX37
Add your favourite places to see how long it takes you to get there.
__mins driving to your place
At Fine & Country, we offer a refreshing approach to selling exclusive homes, combining individual flair and attention to detail with the expertise of local estate agents to create a strong international network, with powerful marketing capabilities.
Moving home is one of the most important decisions you will make; your home is both a financial and emotional investment. We understand that it's the little things ' without a price tag ' that make a house a home, and this makes us a valuable partner when it comes to the sale of your home.
Exclusive properties also require a tailored approach to marketing. Our bespoke service adopts a lifestyle approach to the promotion of your property, combined with an efficient sales process and excellent customer service.
Our proven premium strategy
We know the art of successfully selling exquisite, premium properties, and in our experience, there are three guiding principles to maximising the sale price of your property and ensuring a successful sale. Everything that we discuss with you will be one or a combination of these three elements; because when you choose us, we are dedicated to valuing the little things that make a home.
Presentation
We will present your property in the best light to ensure it looks its absolute finest.
Exposure
We will expose your property to the widest possible pool of potential buyers.
Service
We will deliver a quality, reliable service to ensure you have the best possible experience.
Global network
There are many advantages to instructing an agent who is part of a large international, national and regional network. The Fine & Country network is present in 300 locations worldwide, making finding the right buyer a faster and easier process, as well as finding your perfect property from a range of locations throughout the world.
Contact us
Contact us today to arrange a valuation of your property, or browse our current properties for sale.
Your mortgage
Notes
Staying secure when looking for property
Ensure you're up to date with our latest advice on how to avoid fraud or scams when looking for property online.
Visit our security centre to find out moreDisclaimer - Property reference SOU220164. The information displayed about this property comprises a property advertisement. Rightmove.co.uk makes no warranty as to the accuracy or completeness of the advertisement or any linked or associated information, and Rightmove has no control over the content. This property advertisement does not constitute property particulars. The information is provided and maintained by Fine & Country, South Molton. Please contact the selling agent or developer directly to obtain any information which may be available under the terms of The Energy Performance of Buildings (Certificates and Inspections) (England and Wales) Regulations 2007 or the Home Report if in relation to a residential property in Scotland.
*This is the average speed from the provider with the fastest broadband package available at this postcode. The average speed displayed is based on the download speeds of at least 50% of customers at peak time (8pm to 10pm). Fibre/cable services at the postcode are subject to availability and may differ between properties within a postcode. Speeds can be affected by a range of technical and environmental factors. The speed at the property may be lower than that listed above. You can check the estimated speed and confirm availability to a property prior to purchasing on the broadband provider's website. Providers may increase charges. The information is provided and maintained by Decision Technologies Limited. **This is indicative only and based on a 2-person household with multiple devices and simultaneous usage. Broadband performance is affected by multiple factors including number of occupants and devices, simultaneous usage, router range etc. For more information speak to your broadband provider.
Map data ©OpenStreetMap contributors.
