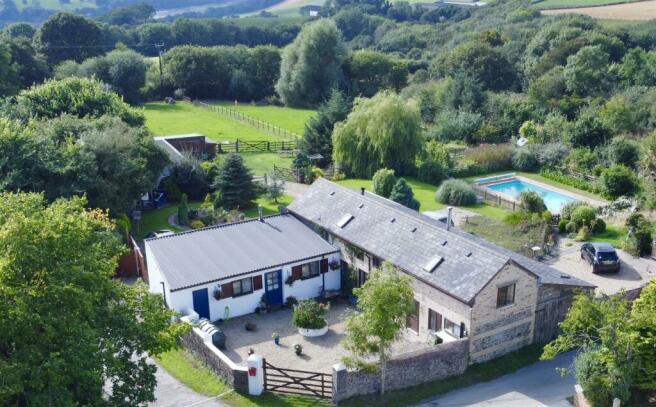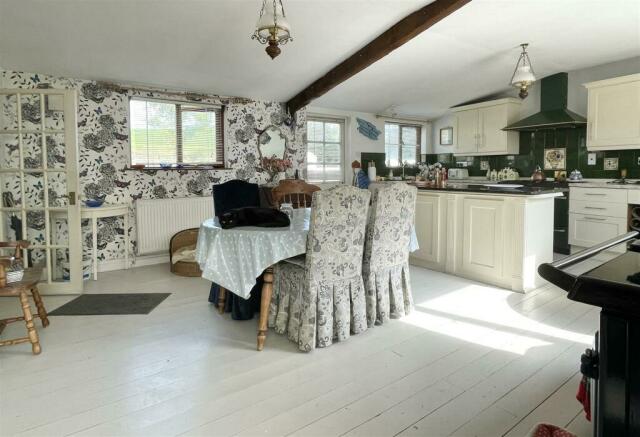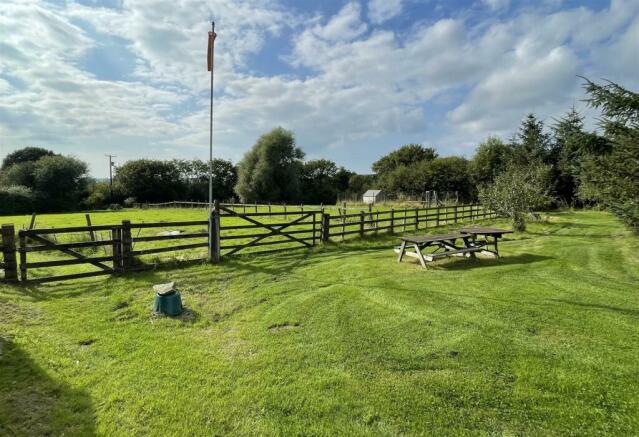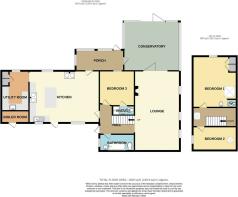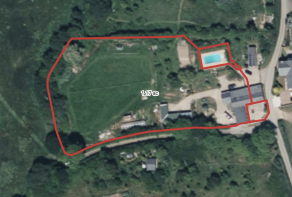
Tennacott Lane, Bideford

- PROPERTY TYPE
Barn Conversion
- BEDROOMS
3
- BATHROOMS
2
- SIZE
Ask agent
- TENUREDescribes how you own a property. There are different types of tenure - freehold, leasehold, and commonhold.Read more about tenure in our glossary page.
Freehold
Key features
- Semi-Detached Barn Conversion
- Taste Of Devonshire Good Life
- Open-Plan Kitchen/Family Room
- Comfortable Lounge
- Ample Off-Road Parking & Garaging
- Outbuildings & Manageable Paddocks
- Shared Swimming Pool
- Tranquil Semi-Rural Location
- Viewing Highly Recommended
Description
Grounds and mature landscaped gardens, parking and turning to extend to approximately just over 1 acre in all.
On approach, you have a gated entrance to the side with plenty of off-road driveway parking and turning. The fields and gardens flow down to the left and the property is to the right. Once inside, there is a rather handy porch, ideal for hanging coats and kicking off boots.
This then leads into the open-plan kitchen/diner/family room which is a great space extending approximately 6.61m wall to wall. The kitchen is comprehensively equipped with a range of base and eye level units, solid natural worktops, newly fitted oil-fired Rayburn along with wonderful solid timber flooring throughout. The kitchen leads onto the rear courtyard as well as the utility room which is deceptively spacious, perfect for white goods and a handy space also for coats and shoes.
This property is truly a MUST VIEW, you wont see this space and diversity elsewhere.
Walking through the property there is a bedroom on the ground floor which has it's own ensuite shower room and overlooks the garden to the rear. There is also a bathroom with a white suite, panelled bath, low-level WC and hand washbasin. The hallway leads to the living room which is also very spacious extending 7.7m to the maximum measurement. The lounge is a snug room but perfect for socialising with family and a wood-burning stove creates a wonderful focal point.
The lounge flows nicely into the oak conservatory room with bi-fold doors which then opens to the rear gardens. This is the perfect seating area no matter the weather and has a prime view of the gardens, grounds and pool right down towards the paddocks.
The pool is shared with the neighbour so all maintenance fees are shared and can be heated and run off the oil fired boiler - although during the summer months the owners don't tend to heat it. There is a cover and it is enclosed by a timber fence.
SERVICES - Mains Water, Electricity, Oil-Fired central heating & septic tank drainage.
COUNCIL TAX - TBC
EPC: E
Entrance Hall -
Kitchen / Dining Room - 6.61m x 5.04m (21'8" x 16'6") -
Lounge - 7.7m x 3.82m (25'3" x 12'6") -
Conservatory - 4.73m x 4.12m (15'6" x 13'6") -
Utility - 3.67m x 2.65m (12'0" x 8'8") -
First Floor Landing -
Bedroom 1 - 4.78m x 3.51m (15'8" x 11'6") -
Bedroom 2 - 3.79m x 3.28m (12'5" x 10'9") -
Bedroom 3 - 4.75m x 2.45m (15'7" x 8'0") -
Bathroom -
Shed / Storage / Garage -
Workshop -
Agents Note - Please be aware that any images used to define boundaries are approximate for guidance purposes only. Please seek legal advice for clarity.
Viewings - Viewings strictly by appointment through Phillips, Smith & Dunn.
The outside is where this property really excels further. With a large driveway supplying ample parking and turning for 4+ cars, the gardens gently slope and there is a large and productive vegetable plot with a range of planted vegetables. This is all enclosed by a timber fence. Beyond is an apple tree orchard providing cooking and eating apples. The swimming pool is over the fence with a range of seating and paving for deck chairs, perfect for socialising or alfresco dining. Walking to the rear boundary there is a large workshop and a garaging and stables block which is ripe for conversion subject to the necessary planning consent. The paddocks are mainly fenced with a gentle slope and perfect for animals; ponies, sheep, llamas or others livestock. Overall, there is a lot of scope with this property and the outside space presents many small business enterprises.
Brochures
Tennacott Lane, BidefordBrochure- COUNCIL TAXA payment made to your local authority in order to pay for local services like schools, libraries, and refuse collection. The amount you pay depends on the value of the property.Read more about council Tax in our glossary page.
- Ask agent
- PARKINGDetails of how and where vehicles can be parked, and any associated costs.Read more about parking in our glossary page.
- Yes
- GARDENA property has access to an outdoor space, which could be private or shared.
- Yes
- ACCESSIBILITYHow a property has been adapted to meet the needs of vulnerable or disabled individuals.Read more about accessibility in our glossary page.
- Ask agent
Tennacott Lane, Bideford
Add your favourite places to see how long it takes you to get there.
__mins driving to your place


Phillips Smith & Dunn are one of the longest established independent estate agents in North Devon. With a personal and professional approach we pride ourselves in offering the highest quality of customer service and care.
We have a number of prominent offices covering the whole of North Devon from the rugged coast line to rolling countryside, West Exmoor and the Taw and Torridge valleys.
Your mortgage
Notes
Staying secure when looking for property
Ensure you're up to date with our latest advice on how to avoid fraud or scams when looking for property online.
Visit our security centre to find out moreDisclaimer - Property reference 33155816. The information displayed about this property comprises a property advertisement. Rightmove.co.uk makes no warranty as to the accuracy or completeness of the advertisement or any linked or associated information, and Rightmove has no control over the content. This property advertisement does not constitute property particulars. The information is provided and maintained by Phillips, Smith & Dunn, Bideford. Please contact the selling agent or developer directly to obtain any information which may be available under the terms of The Energy Performance of Buildings (Certificates and Inspections) (England and Wales) Regulations 2007 or the Home Report if in relation to a residential property in Scotland.
*This is the average speed from the provider with the fastest broadband package available at this postcode. The average speed displayed is based on the download speeds of at least 50% of customers at peak time (8pm to 10pm). Fibre/cable services at the postcode are subject to availability and may differ between properties within a postcode. Speeds can be affected by a range of technical and environmental factors. The speed at the property may be lower than that listed above. You can check the estimated speed and confirm availability to a property prior to purchasing on the broadband provider's website. Providers may increase charges. The information is provided and maintained by Decision Technologies Limited. **This is indicative only and based on a 2-person household with multiple devices and simultaneous usage. Broadband performance is affected by multiple factors including number of occupants and devices, simultaneous usage, router range etc. For more information speak to your broadband provider.
Map data ©OpenStreetMap contributors.
