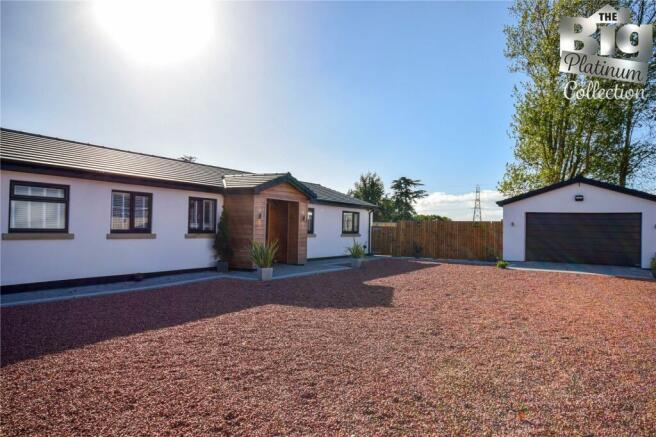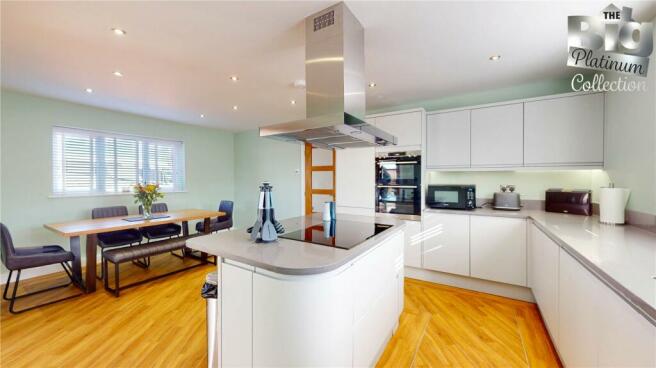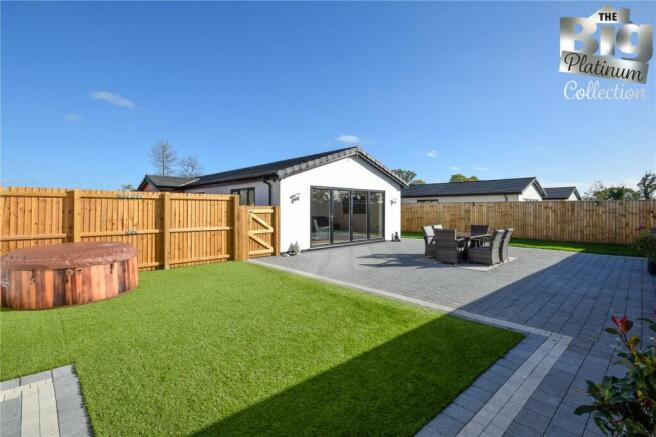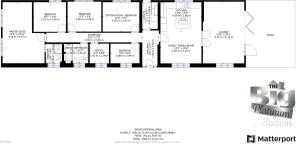Kingswood Lane, Saughall, Chester, CH1

- PROPERTY TYPE
Bungalow
- BEDROOMS
5
- BATHROOMS
2
- SIZE
Ask agent
- TENUREDescribes how you own a property. There are different types of tenure - freehold, leasehold, and commonhold.Read more about tenure in our glossary page.
Ask agent
Key features
- NO ONWARD CHAIN
- RURAL SETTING, YET ONLY AN 8 MINUTE DRIVE TO CHESTER CITY CENTRE
- HUGE PLOT
- AEG ELECTROLUX INTEGRATED APPLIANCES OUTSTANDING ENERGY EFFICIENCY - HIGH GRADE B
- AIR SOURCE HEAT PUMP, UNDERFLOOR HEATING, INDIVIDUAL ROOM THERMOSTATS
- HIGH SPEC KITCHEN WITH QUARZ STONE WORKTOPS HIGH SPEC BATHROOM & ENSUITE SHOWER ROOM 4 DOUBLE BEDROOMS HOME OFFICE WITH CAT 5 SOCKETS
- 3 YEARS OLD
- COUNCIL TAX BAND F
Description
THE BIG ESTATE AGENCY are delighted to present, from THE BIG PLATINUM COLLECTION, an outstanding 5-bedroom, DETACHED BUNGALOW set on a LARGE PLOT in an EXCLUSIVE DEVELOPMENT of 3 properties in the picturesque village of SAUGHALL. Located in a RURAL SETTING on a country lane, surrounded by COUNTRYSIDE VIEWS.
Inside, every little detail has been taken into consideration when building this house, from the UNDERFLOOR HEATING throughout, OAK DOORS and INDIVIDUAL ROOM THERMOSTATS, all designed for ease of living and providing an OUTSTANDING ENERGY EFFICIENCY.
Local amenities include a range of shops, a primary school, day nursery and The Greyhound village pub. Just a short distance from the M56 motorway allowing easy access to the major towns and cities for commuters. The property is just an 8 minute drive to CHESTER CITY CENTRE where you will find all the restaurants, bars and shops the city has to offer,
Entrance Hallway:
Enter the family home into the spacious and bright hallway. The decor is kept simple with Luxury Vinyl Tiled flooring, warmed by the underfloor heating and white painted walls. Take the door to the right into the kitchen.
Kitchen/ Dining / Family Room:
The hub of the home is this bespoke kitchen, fitted to the highest possible standard with an under-mount composite sink, white high-gloss wall and base units, finished with simply stunning grey quartz worktops. Integrated top-of-the-range AEG Electrolux integrated appliances include a double oven, hob, extractor hood, dishwasher and fridge-freezer.
This large space has plenty of room for a family dining table and seating area. Great for entertaining the whole family and guests. Double doors lead to the lounge.
Lounge:
The Luxury Vinyl Tiled flooring continue into this large open space which can host the whole family. The walls are a combination of grey painted walls and one wallpapered feature wall. Large bi-folding doors bring the outdoors inside and allow an abundance of light to enter from the rear of the property.
Utility Room:
Directly opposite the front door, we have the utility room, a great addition to any family home. This room houses the air source heat pump. Plumbing is in place for a washing machine and space is also available for further white goods. An external door leads out into the rear garden.
Master Bedroom:
The Master Bedroom is situated on the left of the property at the end of the hallway. This large bedroom is decorated with a combination of white painted walls and one wallpapered feature wall, and grey plush carpets. Natural light is welcomed into the room through two large windows. Take the door from the bedroom into the en-suite.
En-suite:
A particular feature with this property is this luxury en-suite bathroom with shower enclosure, low level WC, hand basin unit with vanity unit. Also warmed with under-floor heating, and fully tiled flooring and walls. A large frosted window to the side of the property allows natural light to enter the room.
Sitting Room/Bedroom:
The second double bedroom is situated just off the hallway. This is currently being used as an additional sitting room. A large window allows an abundance of light to enter the room. The under-floor heating with individual room thermostats ensure bedrooms can be warmed to the desired temperature.
Bedroom 3:
This room has grey carpeted flooring and a combination of white painted walls, and one wallpapered feature wall. A large window overlooks the side of the property.
Bedroom 4:
The fourth double bedroom has grey carpets and a combination of white painted walls, and one wallpapered feature wall. A large window allows an abundance of light to enter the room.
Bedroom 5:
This room has grey carpeted flooring and white painted walls. A large window allows plenty of natural light to enter the room.
Office:
The perfect space for those working from home. This bright space has plush carpets and neutral décor, with a view of the garden from the window.
Bathroom:
Enter the high-spec family bathroom from the hallway. This beautifully finished bathroom has large, grey wall tiles from floor to ceiling with inset shelving. The bathroom suite consists of a bath, with a waterfall shower over, and a WC and wash basin integrated within a white, high-gloss vanity unit. A frosted window allows light to enter the room.
Garden:
This family home is set within a large plot spanning the length of the property. The wonderful, large garden provides the perfect space for children to play. A large patio area from the bi-fold doors is ideal for outdoor furniture and provides an outstanding space for entertaining guests during the warmer months. Timber fencing encloses the garden offering great privacy.
Detached Garage:
The detached garage is a perfect addition to this property. This can be accessed through both the electric garage door at the front , and a door at the side in the rear garden. Plenty of space for storage and a car.
Parking:
Off road parking is available on the large, stoned driveway at the front of the property for multiple vehicles.
Viewings:
Strictly by appointment only. Please call THE BIG ESTATE AGENCY
- COUNCIL TAXA payment made to your local authority in order to pay for local services like schools, libraries, and refuse collection. The amount you pay depends on the value of the property.Read more about council Tax in our glossary page.
- Band: F
- PARKINGDetails of how and where vehicles can be parked, and any associated costs.Read more about parking in our glossary page.
- Yes
- GARDENA property has access to an outdoor space, which could be private or shared.
- Yes
- ACCESSIBILITYHow a property has been adapted to meet the needs of vulnerable or disabled individuals.Read more about accessibility in our glossary page.
- Ask agent
Energy performance certificate - ask agent
Kingswood Lane, Saughall, Chester, CH1
Add an important place to see how long it'd take to get there from our property listings.
__mins driving to your place


Your mortgage
Notes
Staying secure when looking for property
Ensure you're up to date with our latest advice on how to avoid fraud or scams when looking for property online.
Visit our security centre to find out moreDisclaimer - Property reference BHE230428. The information displayed about this property comprises a property advertisement. Rightmove.co.uk makes no warranty as to the accuracy or completeness of the advertisement or any linked or associated information, and Rightmove has no control over the content. This property advertisement does not constitute property particulars. The information is provided and maintained by Pinewood Estate Agency, Deeside. Please contact the selling agent or developer directly to obtain any information which may be available under the terms of The Energy Performance of Buildings (Certificates and Inspections) (England and Wales) Regulations 2007 or the Home Report if in relation to a residential property in Scotland.
*This is the average speed from the provider with the fastest broadband package available at this postcode. The average speed displayed is based on the download speeds of at least 50% of customers at peak time (8pm to 10pm). Fibre/cable services at the postcode are subject to availability and may differ between properties within a postcode. Speeds can be affected by a range of technical and environmental factors. The speed at the property may be lower than that listed above. You can check the estimated speed and confirm availability to a property prior to purchasing on the broadband provider's website. Providers may increase charges. The information is provided and maintained by Decision Technologies Limited. **This is indicative only and based on a 2-person household with multiple devices and simultaneous usage. Broadband performance is affected by multiple factors including number of occupants and devices, simultaneous usage, router range etc. For more information speak to your broadband provider.
Map data ©OpenStreetMap contributors.




