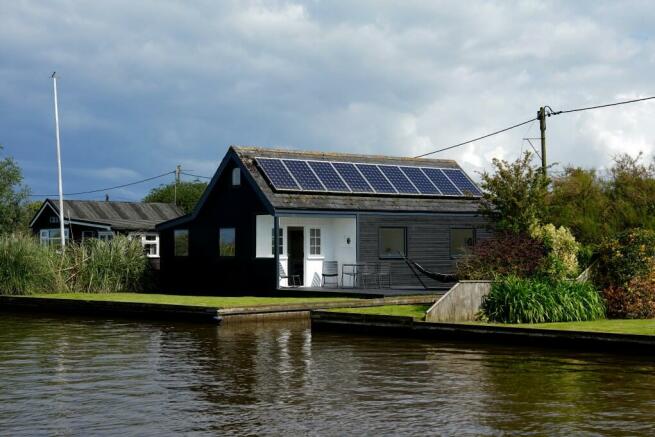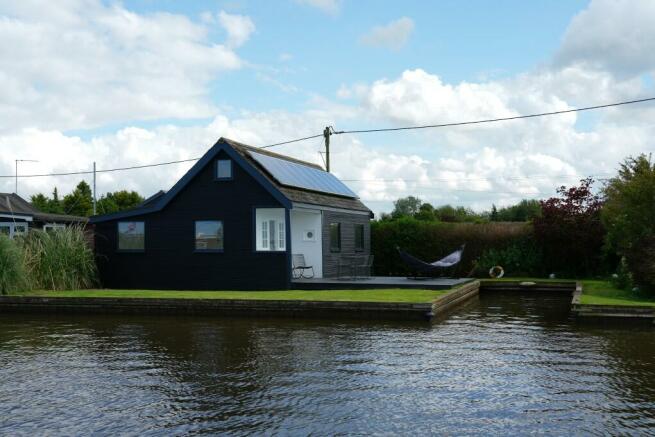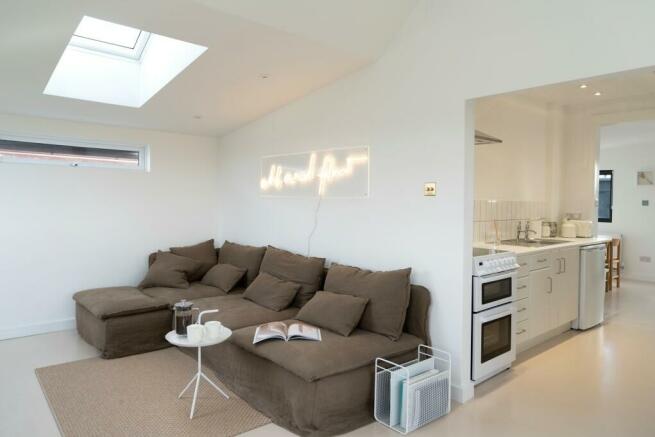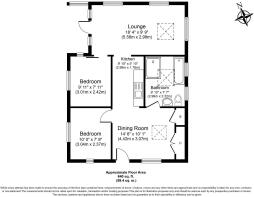Repps with Bastwick

- PROPERTY TYPE
Detached Bungalow
- BEDROOMS
2
- BATHROOMS
1
- SIZE
Ask agent
Key features
- A 1930s cedar clad riverside cabin sympathetically renovated and extended
- A stylish and successful holiday let available as a turnkey package
- 60ft river frontage with a 32ft mooring dock
- Panoramic river views
- 200 metres from a private car park (by separate arrangement)
- 2 bedrooms, 2 reception rooms and a large 4 piece bathroom
Description
The stylish, yet simple interior has been carefully designed to make the best use of space and light with large picture windows and skylights ensuring that natural light floods in, complimented by the neutral colour palette throughout.
Currently run as a successful, well established holiday let, the property has received glowing reviews in the national media including Lonely Planet, The Guardian and The Telegraph, to name but a few.
The property is available as a fully furnished turnkey package.
Features include LPG central heating by radiators, new sealed unit double glazed aluminium windows throughout, an array of solar panels, a large contemporary bathroom with both a bath and a large walk-in shower and private river frontage extending to approximately 60ft with a 32ft long mooring dock and picturesque, far reaching views out over the River Thurne.
Sympathetically renovated with the help of local craftsmen, The Water Cabin is a stylish, high quality riverside retreat, well placed with access to the entire Norfolk Broads network and only 200 metres from a private car park. Highly recommended.
ACCOMMODATION
Dining Room: 14'6" x 10'1"
Part glazed door to rear, window to rear with fitted blind, skylight, built in boiler cupboards and a large double storage cupboard. Radiator, down lighters, open plan to:
Kitchen: 9'10" x 5'10"
Galley style with a range of floor mounted units, sink unit and drainer. Electric cooker point with extractor hood. Tiled splash backs and access to a part boarded loft space. Radiator, open plan to:
Living Room: 18'4" x 9'9"
Impressive triple aspect living space with far reaching river views. Picture windows to front aspect with fitted blinds, part glazed door leading out onto the riverside garden and sun deck.
High ceiling and skylight with down lighters, two radiators.
Bedroom 1: 9'11" x 7'11"
Original wood panelled walls and ceiling. Sliding door, radiator, window to side with fitted blind with river views. Feature port hole.
Bedroom 2: 10'0" x 7'9"
Original wood panelled walls and ceiling, radiator, window to side with fitted blind with river views, porthole window, radiator, panelled door.
Bathroom: 9'10" x 7'7"
Generous four-piece bathroom with large walk-in shower enclosure as well as a double ended bath, vanity wash basin and a low level w/c.
Fully tiled with a panelled door, radiator, extractor fan and down lighters.
OUTSIDE
Private river frontage extending to approximately 60ft including a 32ft mooring dock. Lawned garden extending to the front, side and rear with a large deck offering the perfect vantage point to sit and enjoy the ever changing river view.
Enclosed by fencing and a mature hedgerow border with a timber shed and gated access to the rear.
ADDITIONAL INFORMATION
Tenure: Leasehold.
Term: Current lease runs to 2085.
Ground Rent and Service Charge: Approximately £150.
Services: Mains water and electricity, LPG central heating.
Holding tank drainage - approximately £48 per empty.
Parking: Available by separate arrangement, approximately 200 metres away
Whilst it is our intention that these sales particulars offer a fair and accurate account, they are provided for guidance purposes only and do not constitute part of any offer or contract.
All measurements are approximate and we have not tested any equipment or services, and no warranty is given or implied that these are in working order.
Prospective purchasers are advised to satisfy themselves by inspection or by further investigation via their solicitor or surveyor.
Brochures
Brochure 1- COUNCIL TAXA payment made to your local authority in order to pay for local services like schools, libraries, and refuse collection. The amount you pay depends on the value of the property.Read more about council Tax in our glossary page.
- Ask agent
- PARKINGDetails of how and where vehicles can be parked, and any associated costs.Read more about parking in our glossary page.
- Yes
- GARDENA property has access to an outdoor space, which could be private or shared.
- Front garden
- ACCESSIBILITYHow a property has been adapted to meet the needs of vulnerable or disabled individuals.Read more about accessibility in our glossary page.
- Ask agent
Repps with Bastwick
Add your favourite places to see how long it takes you to get there.
__mins driving to your place



Your mortgage
Notes
Staying secure when looking for property
Ensure you're up to date with our latest advice on how to avoid fraud or scams when looking for property online.
Visit our security centre to find out moreDisclaimer - Property reference wea1138. The information displayed about this property comprises a property advertisement. Rightmove.co.uk makes no warranty as to the accuracy or completeness of the advertisement or any linked or associated information, and Rightmove has no control over the content. This property advertisement does not constitute property particulars. The information is provided and maintained by Waterside Estate Agents Ltd, Potter Heigham. Please contact the selling agent or developer directly to obtain any information which may be available under the terms of The Energy Performance of Buildings (Certificates and Inspections) (England and Wales) Regulations 2007 or the Home Report if in relation to a residential property in Scotland.
*This is the average speed from the provider with the fastest broadband package available at this postcode. The average speed displayed is based on the download speeds of at least 50% of customers at peak time (8pm to 10pm). Fibre/cable services at the postcode are subject to availability and may differ between properties within a postcode. Speeds can be affected by a range of technical and environmental factors. The speed at the property may be lower than that listed above. You can check the estimated speed and confirm availability to a property prior to purchasing on the broadband provider's website. Providers may increase charges. The information is provided and maintained by Decision Technologies Limited. **This is indicative only and based on a 2-person household with multiple devices and simultaneous usage. Broadband performance is affected by multiple factors including number of occupants and devices, simultaneous usage, router range etc. For more information speak to your broadband provider.
Map data ©OpenStreetMap contributors.




