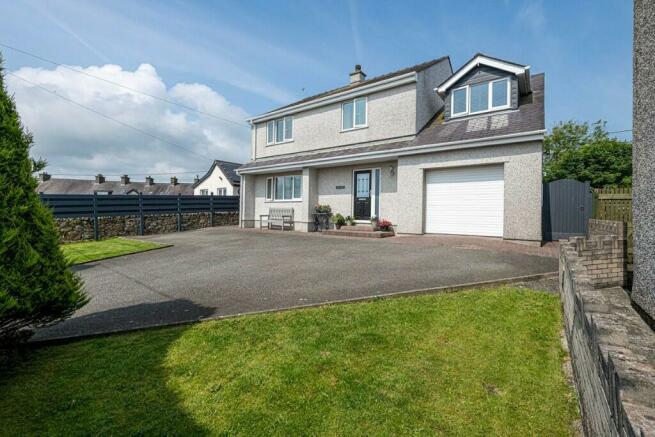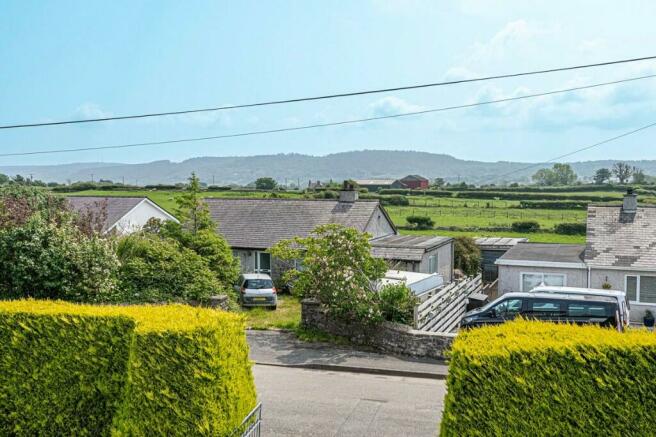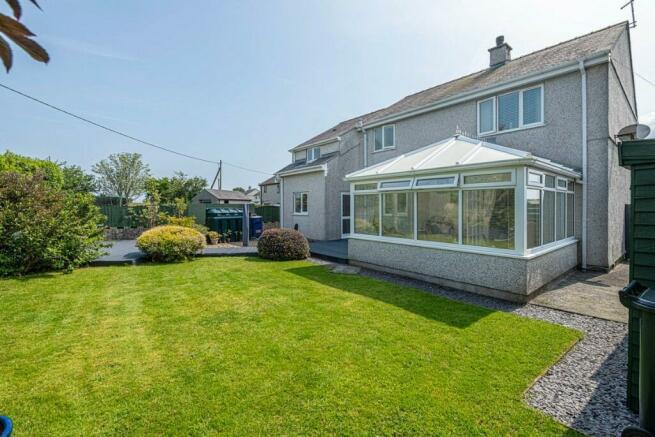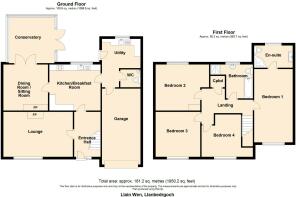Llanbedrgoch, LL76

- PROPERTY TYPE
Detached
- BEDROOMS
4
- BATHROOMS
2
- SIZE
1,950 sq ft
181 sq m
- TENUREDescribes how you own a property. There are different types of tenure - freehold, leasehold, and commonhold.Read more about tenure in our glossary page.
Freehold
Key features
- An individually designed 3 reception/4 bedroom detached residence with lovely views to Yr Wyddfa mountain range. Viewing is highly recommended to appreciate this "ready to walk in to home".
- The beautifully presented accommodation comprises - Ground floor - Hall, Bright Lounge with mountain views, Fitted Kitchen/breakfast room, Spacious Utility room, Cloakroom with toilet and basin.
- Dining room/2nd Living room with double French door to Conservatory overlooking attractive rear garden and providing patio double door to decked area ideal for "Al Fresco" dining.
- First Floor - Landing, Master Bedroom (1) with modern Shower room en-suite, Bedroom 2 with rural views, Bedroom 3 with built-in furniture and mountain views, Bedroom 4 with mountain views.
- Spacious Bathroom with bath and separate shower enclosure.
- Oil fired central heating.
- Upvc double glazed windows, Conservatory and entrance doors. Upvc cladded facia boards.
- The property is approached through double wrought iron gates with mature hedging framing the entrance on each side and leading to large parking area. Lawned areas border the drive. Integral Garage.
- Enclosed landscaped Rear Garden with lawn, variety of shrubbery, flower borders, decked patio which extends across the garden to one corner and widens into a 2nd patio area with built-in seating.
- Centrally located in this small rural hamlet with easy access to the A5025 coastal road. Benllech and Red Wharf Bay/Pentraeth are close by and provide a wide range of amenities, sandy bays etc.
Description
*The beautifully presented accommodation briefly comprises - Ground floor - Entrance hall with staircase to the first floor, Bright Lounge with mountain views, Fitted Kitchen/Breakfast Room, spacious Utility room, Cloakroom with toilet and wash hand basin, Dining Room/2nd Living room with double French door to Conservatory overlooking attractive rear garden and providing patio double door to decked area ideal for "Al Fresco" dining. First Floor - Landing, Master Bedroom (1) with modern Shower room en-suite, Bedroom 2 with pleasant rural views, Bedroom 3 with built-in furniture and superb mountain views, Bedroom 4 with excellent mountain views and spacious Bathroom with bath and separate shower enclosure.
*Oil fired central heating.
*Upvc double glazed windows, Conservatory and entrance doors. Upvc cladded facia boards.
*The property is approached through double wrought iron gates with mature hedging framing the entrance on each side and leading into large parking area. Lawned areas border the driveway which leads to an Integral Single Garage.
*Gates are fitted to each side of the property providing an enclosed Rear Garden ideal if you want a safe area for a family pet. Two timber Garden Sheds.
*Attractive landscaped rear garden with lawned area, a variety of shrubbery, flower borders, a decked patio area by the Conservatory which extends across the garden to one corner and widens into a second patio area with built-in seating.
*Centrally located in this small rural hamlet with easy access to the A5025 coastal road for travelling to the mainland. The village is close to Benllech and Red Wharf Bay/Pentraeth both of which provide a wide range of amenities, sandy bays, coastal paths etc.
*Viewing is highly recommended to appreciate this "ready to walk in to" home and the lovely mountain views, which would be ideal for a family or if you require extra space for Home/working. Contact Anglesey Property Company to arrange an appointment.
AMENITIES IN BENLLECH AND PENTRAETH - Range of shops, Post Office/Supermarkets, Medical Centre, Library, Sports facilities, Garages, MOT centre and many other businesses providing excellent services. Beautiful sandy bays are within a short drive and magnificent coastline.
THE ACCOMMODATION COMPRISES:-
GROUND FLOOR
PORTICO with attractive brick paved entrance and steps to the front modern composite door.
ENTRANCE HALL - 12' 4" x 6' 9" - Staircase with feature balusters to the first floor. Coved ceiling. Radiator. Mains heat/smoke alarm. White panelled doors to the Lounge and Kitchen.
BRIGHT LOUNGE - 18' 2" x 11' 7" - Traditional style surround with attractive inset tiles and granite hearth, the chimney is presently not in use but could be altered to house a wood burning stove or open fire. Picture window with lovely views to the mountain range. Coved ceiling. Double panel radiator.
MODERN FITTED KITCHEN/BREAKFAST ROOM - 13' 3" x 11' 9" - Cream units with contrasting work surface and wall tiling above which comprise - One and a half bowl, single drainer stainless steel sink unit, double base unit beneath, 6 single drawer line base units and corner carousel base unit. Integrated "Indesit" dishwasher and integrated tall larder refrigerator with smaller freezer section above and storage space. Slot in "Beko" electric double oven, one of which is a fan assisted oven with integrated carbon filter cooker hood above. 7 single wall units with feature cornice which extends above the sink unit area with inset lighting. Underneath the wall units there is lighting. Good quality wood effect vinyl cushion flooring. Double panel radiator. Coved ceiling. Glazed panel door to the Utility room. White panelled door to the Dining room/Second Living room.
SPACIOUS UTILITY ROOM - 8' 1" extending to 12' 5" x 10' - Fitted with red oak finish units comprising - Stainless steel single drainer sink unit with double base unit beneath, double base unit, two single base units and corner base unit with contrasting work surface and wall tiling above. Plumbing for automatic washing machine. Space for drier. Corner wall unit, two single wall units and two double wall units, one with glazed doors for display, all fitted with feature cornice. Radiator. Coved ceiling. Good quality wood effect vinyl cushion flooring. Doors to integral garage and Cloakroom. Upvc double glazed door to rear garden.
CLOAKROOM - 5' 1" x 4' - White toilet and pedestal wash hand basin with wall tiling above. Radiator. Vinyl cushion flooring in wood effect finish. Coved ceiling.
DINING ROOM/SECOND LIVING ROOM - 12' maximum x 11' 7" - Radiator. Coved ceiling. Georgian style timber double French door opening into Spacious Conservatory.
SPACIOUS CONSERVATORY - 12' 2" x 11' 8" - Attractive ceramic tiled floor with border tile features. Electric thermostatically controlled wall heater. Ceiling fan with light. Double upvc double glazed doors to decked area ideal for "Al Fresco" dining.
FIRST FLOOR
LANDING - Access by ladder to excellent floored loft space with light point. Cupboard with light point housing radiator providing airing space. Coved ceiling.
MASTER BEDROOM (1) - 19' 1" x 10' - Dormer window offering magnificent views to the mountain range. Inset ceiling lighting. Coved ceiling. White panelled door to the En-Suite Shower room.
EN-SUITE SHOWER ROOM - 9' 5" x 5' 7" - Electric under-floor heating, floor finished with ceramic tiling. Quadrant shower enclosure with sliding doors, "Mira" shower run off the central heating boiler. White toilet. White gloss furniture with 3 drawer fitting, double and single storage cupboards, fitted with one piece white ceramic wash hand basin and surround. Radiator. Wall mirror with lighting. The walls are tiled to complement the white suite with a feature design tile in the shower area.
BEDROOM TWO - 12' 1" x 11' 4" plus modern mirrored door wardrobe providing full length hanging space, double space for shirts, skirts etc., and shelving. Double panel radiator. Coved ceiling. Pleasant rural view.
BEDROOM THREE - 11' 6" x 11' 4" including quality mirrored door wardrobe providing full length hanging space and shelving. Excellent views of the mountain range. Radiator. Coved ceiling.
BEDROOM FOUR - 11' x 10' 2" extending to 13' 5" into recess. Radiator. Coved ceiling. Superb views to the mountain range.
SPACIOUS BATHROOM - 8' 7" x 8' 7" plus shower recess. Half tiled walls to complement the white suite comprising - panelled bath, separate shower enclosure with modern folding door and electric "Mira" shower fitting. White toilet and pedestal wash hand basin. Radiator. Coved ceiling. Inset ceiling lights, one fitted with extractor fan. Non-slip cushion flooring and tiled step into the shower enclosure.
EXTERIOR
The property is approached through double wrought iron gates with mature hedging framing the entrance on each side and leading into LARGE PARKING AREA. Lawned areas border the driveway which leads to an Integral Single Garage.
INTEGRAL SINGLE GARAGE - 19' 5" x 10' 1" - "Birkdale" electrically operated roller front door. Electric consumer board. Upvc double glazed window. Light and power connected. "Worcester Bosch" oil fired combination central heating boiler.
Paths to each side of the property with gates enclosing the rear garden.
Attractive enclosed LANDSCAPED REAR GARDEN with lawn, a variety of shrubbery, flower borders, a decked patio area by the Conservatory ideal for "Al Fresco" dining which extends across the garden to one corner and widens into a Second patio with built-in seating.
TWO TIMBER GARDEN SHEDS - 8' x 6' and 6' x 4'.
SERVICES - Mains water and electricity. Septic tank drainage.
TENURE - Freehold
COUNCIL TAX BAND - E
DIRECTIONS - From Anglesey Property Company turn right onto the A5025, drive 1.9 miles and turn right for Llanbedrgoch. Drive into the centre of the village and turn right at the crossroads, travel a short distance and Llain Wen is the first house on the left hand side.
NOTE - Anglesey Property Company have not tested any included equipment, oil central heating or services mentioned in these sale particulars, purchasers are advised to satisfy themselves as to their working order and condition. Please contact Anglesey Property Company if you require clarification of any point in these sale particulars. Prior to travelling to view the property please contact Anglesey Property Co., to ensure that the property is still for sale and to prearrange an appointment. All negotiations are to be conducted through Anglesey Property Company.
- COUNCIL TAXA payment made to your local authority in order to pay for local services like schools, libraries, and refuse collection. The amount you pay depends on the value of the property.Read more about council Tax in our glossary page.
- Ask agent
- PARKINGDetails of how and where vehicles can be parked, and any associated costs.Read more about parking in our glossary page.
- Garage
- GARDENA property has access to an outdoor space, which could be private or shared.
- Enclosed garden
- ACCESSIBILITYHow a property has been adapted to meet the needs of vulnerable or disabled individuals.Read more about accessibility in our glossary page.
- Ask agent
Llanbedrgoch, LL76
Add an important place to see how long it'd take to get there from our property listings.
__mins driving to your place
Get an instant, personalised result:
- Show sellers you’re serious
- Secure viewings faster with agents
- No impact on your credit score
Your mortgage
Notes
Staying secure when looking for property
Ensure you're up to date with our latest advice on how to avoid fraud or scams when looking for property online.
Visit our security centre to find out moreDisclaimer - Property reference R2035. The information displayed about this property comprises a property advertisement. Rightmove.co.uk makes no warranty as to the accuracy or completeness of the advertisement or any linked or associated information, and Rightmove has no control over the content. This property advertisement does not constitute property particulars. The information is provided and maintained by Anglesey Property Company, Benllech. Please contact the selling agent or developer directly to obtain any information which may be available under the terms of The Energy Performance of Buildings (Certificates and Inspections) (England and Wales) Regulations 2007 or the Home Report if in relation to a residential property in Scotland.
*This is the average speed from the provider with the fastest broadband package available at this postcode. The average speed displayed is based on the download speeds of at least 50% of customers at peak time (8pm to 10pm). Fibre/cable services at the postcode are subject to availability and may differ between properties within a postcode. Speeds can be affected by a range of technical and environmental factors. The speed at the property may be lower than that listed above. You can check the estimated speed and confirm availability to a property prior to purchasing on the broadband provider's website. Providers may increase charges. The information is provided and maintained by Decision Technologies Limited. **This is indicative only and based on a 2-person household with multiple devices and simultaneous usage. Broadband performance is affected by multiple factors including number of occupants and devices, simultaneous usage, router range etc. For more information speak to your broadband provider.
Map data ©OpenStreetMap contributors.





