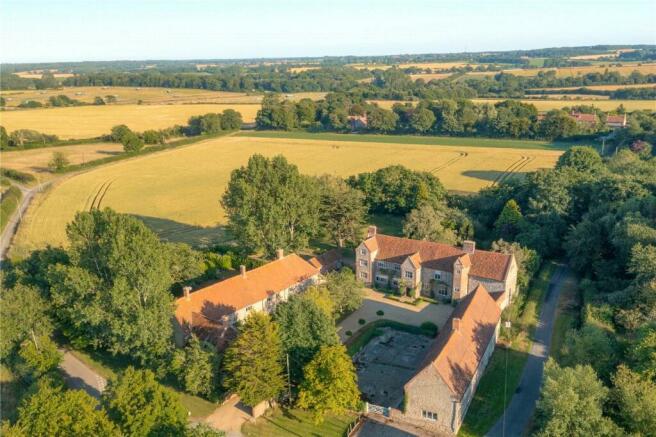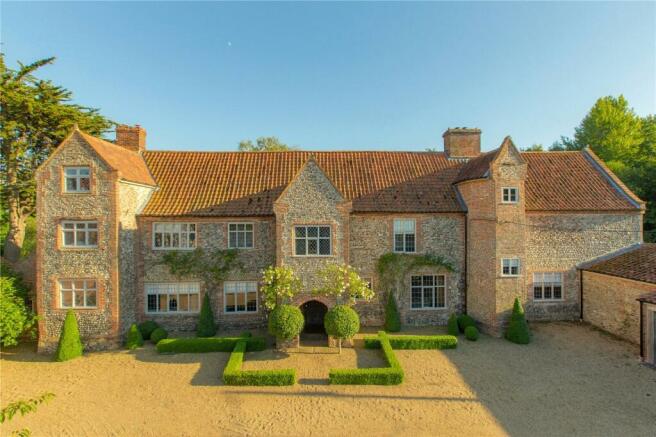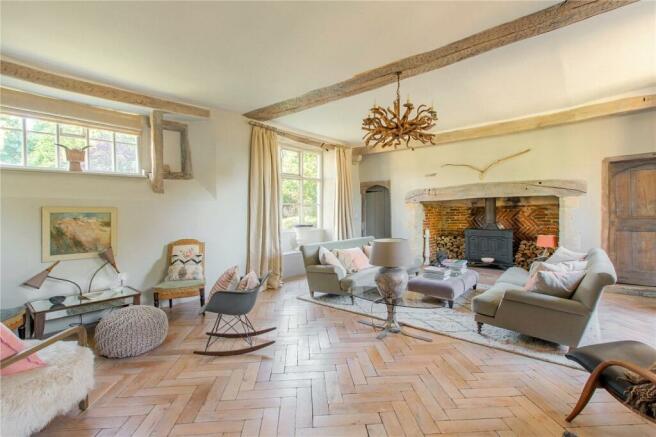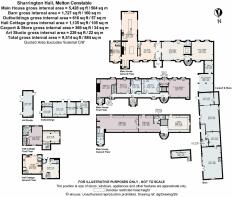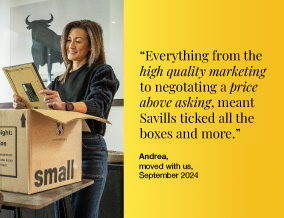
Sharrington Hall (LOT 1), Sharrington, Nr Holt, NR24

- PROPERTY TYPE
Detached
- BEDROOMS
6
- BATHROOMS
5
- SIZE
9,514 sq ft
884 sq m
- TENUREDescribes how you own a property. There are different types of tenure - freehold, leasehold, and commonhold.Read more about tenure in our glossary page.
Freehold
Key features
- Historic Jacobean Grade II* Listed Hall
- 6 bedrooms (main house)
- 5 bathrooms
- Separate Grade II Listed stone built barn and cottage
- Grade II listed 1 bedroom cottage
- In all about 1.64 acres
Description
Description
Sharrington Hall is a magnificent Grade II* Jacobean Hall, that has been a site of a manorial residence since at least the Norman Conquest and may once have been moated.
Referenced in Pevsner’s The Buildings of England’ as being of architectural and historical importance, it is laid out in the traditional Jacobean E shape with the Hall presiding over its estate of barns and separate dwellings. Built of local brick and flint, it is largely 16th and 17th Century with evidence of 11th century origins
This exceptional property is being offered for sale for only the third time since the 1700’s. Currently used as a fine family home with an award-winning holiday cottage business, this boutique estate offers great scope and flexibility for a variety of uses and development.
Sharrington Hall has recently undergone an extensive and sympathetic program of restoration and modernisation. The grand scale and proportions of this Grade II* building have been expertly interior designed to fuse the perfectly preserved historic features with an elegant contemporary style. The result is a luxurious and unique home.
Set at the end of a gravel driveway, Sharrington Hall is both impressive and handsome, the flint façade and polygonal projections working perfectly with the clipped box hedges and climbing roses.
The gabled porch opens into dual aspect rooms which are flooded with natural daylight. The largely open plan design of the ground floor interior complements the historic layout of the architecture and offers practical family living. Large, high-ceilinged rooms flow into one another seamlessly allowing an exceptional sense of space and light that is rare in a building of this age and period.
All of the rooms are criss-crossed with original oak beams limed to create a feeling of lightness. Solid oak parquet adorns the expansive floors throughout highlighting the many historic period features such as paneling, stone-jambed inglenook fireplaces, oak bressummers and mullioned windows.
The large living kitchen is situated off the dining hall at the eastern side of the house. This generous space is 48ft in length and features lofty ceilings, an abundance of intact period details and contemporary floor to ceiling sliding doors to the east and west, offering views of the gardens and countryside beyond. A hand built kitchen with its bespoke oversized dressers and islands with locally sourced elm worktops offering ample living and entertaining space.
The 4-oven Aga sits within an inglenook fireplace under an ancient oak bressummer and former bread oven houses an indoor barbecue.
The adjacent boot room/utility room has many restored unique features including historic wood work, timbered sink and a remarkable exposed flint wall.
The first floor is accessed via one of two staircases and the three large bedroom suites, each with ensuite bathrooms, are accessible via a striking corridor of elegant proportion. All of the bedroom suites feature fine, original restored period details and are fitted with high quality bathroom furniture. High ceilings and large windows offer views of the garden.
The principal bedroom is entirely paneled and features stately oak cross beams, inglenook fireplace and solid oak parquet flooring. The grandeur of the bedroom continues into its oversized bathroom featuring another inglenook fire place, roll top bath and carrara marble shower.
A small library in the tower is adorned with stained glass mullioned windows.
The second floor is approached via an historic oak staircase. On this floor the sense of space and light continues into two further bedroom suites with two bathrooms, one in the east tower. A third room currently used as an office could be an additional bedroom.
Hall Cottage
Hall Cottage has been finished to a high standard throughout, decorated in muted tones inspired by the contemplative skies over the seas of North Norfolk. Ancient lime-oak beams, salvaged from the hall, combine with bleached driftwood floors and softly glazed ceramics. Hall Cottage features an open-plan living/kitchen with hand built kitchen, a logburning
stove and nook for dining. The double-aspect bedroom has a soaking bathtub and a separate ensuite with an oversized walk-in shower and WC. The cottage has a private south-facing terrace and off-road parking.
The adjacent half of the cottage, which is unconverted, has the benefit of planning permission for the removal of the mezzanine floor in addition of a window and French door.
*4 further cottages with independent access are also available by separate negotiation.
Gardens
The mature sunny south facing gardens are part walled and very private. They are planted with wild flowers, formal beds, raised beds and various shrubs and trees, including apple, plum, cherry and fig. There are several terraces and seating areas and there is scope for further landscaping.
Outbuildings
The grounds of the Hall offer a double car port and an impressive brick and flint Grade II listed barn which has considerable development potential (subject to planning consents). There are various other stables and outbuildings including a pretty artist studio with double doors opening onto a terrace.
Location
Sharrington Hall is situated in the centre of the village of Sharrington, set within an unspoilt conservation area in the North Norfolk countryside with a network of footpaths and bridleways to enjoy. Sharrington gives easy access to the North Norfolk coast, Blakeney and the bustling Georgian town of Holt, approximately 5 miles and 3 miles respectively. Holt is renowned for its boutique shopping including Bakers & Larners and its famous foodhall, a local supermarket and many independent and artisanal retailers, butchers, fishmongers art galleries, antiques shops, restaurants and cafes, and has a thriving monthly ‘regional makers’ Sunday market. It also plays host to well-known independent Greshams School. Back to the Garden, a farm shop/delicatessen/organic butchers/café is 1 mile, renowned pubs The King’s Head and Wiveton Bell are nearby and the market town of Fakenham is 9.6 miles, with supermarkets and further shopping and amenities.
Sharrington is located near The North Norfolk Coast, designated an Area of Outstanding Natural Beauty. The North Norfolk Coastal Path runs the length of the coast from the outstanding sandy beaches from Holkham to Holme, to the salt marshes of Blakeney and Cley-next-the-Sea. The area offers fantastic walking, sailing, swimming, shopping, bird watching, seal trips, crabbing, three Michelin-starred restaurants and a plethora of pubs, cafés and eateries.
WHAT3WORDS:
///snowmen.driftwood.parked
Square Footage: 9,514 sq ft
Acreage: 1.34 Acres
Brochures
Web Details- COUNCIL TAXA payment made to your local authority in order to pay for local services like schools, libraries, and refuse collection. The amount you pay depends on the value of the property.Read more about council Tax in our glossary page.
- Band: G
- PARKINGDetails of how and where vehicles can be parked, and any associated costs.Read more about parking in our glossary page.
- Yes
- GARDENA property has access to an outdoor space, which could be private or shared.
- Yes
- ACCESSIBILITYHow a property has been adapted to meet the needs of vulnerable or disabled individuals.Read more about accessibility in our glossary page.
- Ask agent
Energy performance certificate - ask agent
Sharrington Hall (LOT 1), Sharrington, Nr Holt, NR24
Add an important place to see how long it'd take to get there from our property listings.
__mins driving to your place
Your mortgage
Notes
Staying secure when looking for property
Ensure you're up to date with our latest advice on how to avoid fraud or scams when looking for property online.
Visit our security centre to find out moreDisclaimer - Property reference LAC240030. The information displayed about this property comprises a property advertisement. Rightmove.co.uk makes no warranty as to the accuracy or completeness of the advertisement or any linked or associated information, and Rightmove has no control over the content. This property advertisement does not constitute property particulars. The information is provided and maintained by Savills, Residential & Country Agency. Please contact the selling agent or developer directly to obtain any information which may be available under the terms of The Energy Performance of Buildings (Certificates and Inspections) (England and Wales) Regulations 2007 or the Home Report if in relation to a residential property in Scotland.
*This is the average speed from the provider with the fastest broadband package available at this postcode. The average speed displayed is based on the download speeds of at least 50% of customers at peak time (8pm to 10pm). Fibre/cable services at the postcode are subject to availability and may differ between properties within a postcode. Speeds can be affected by a range of technical and environmental factors. The speed at the property may be lower than that listed above. You can check the estimated speed and confirm availability to a property prior to purchasing on the broadband provider's website. Providers may increase charges. The information is provided and maintained by Decision Technologies Limited. **This is indicative only and based on a 2-person household with multiple devices and simultaneous usage. Broadband performance is affected by multiple factors including number of occupants and devices, simultaneous usage, router range etc. For more information speak to your broadband provider.
Map data ©OpenStreetMap contributors.
