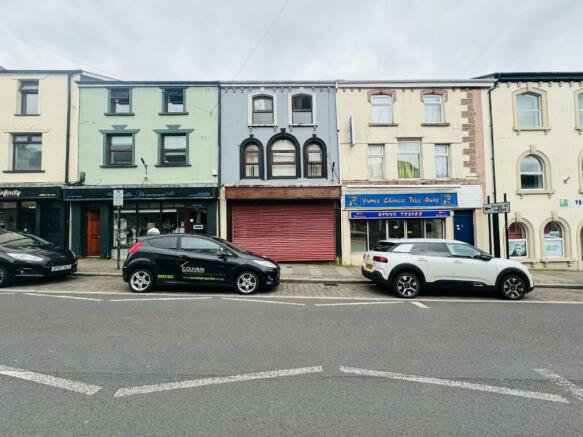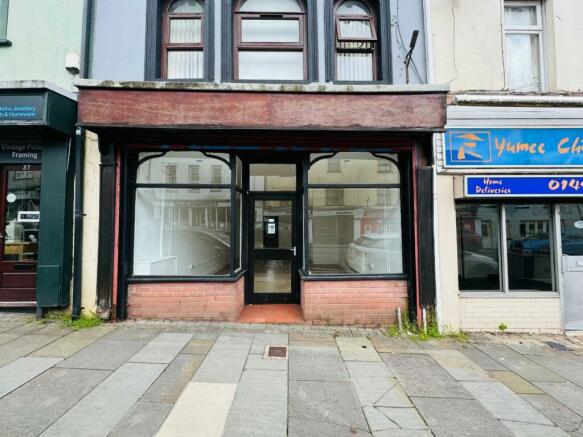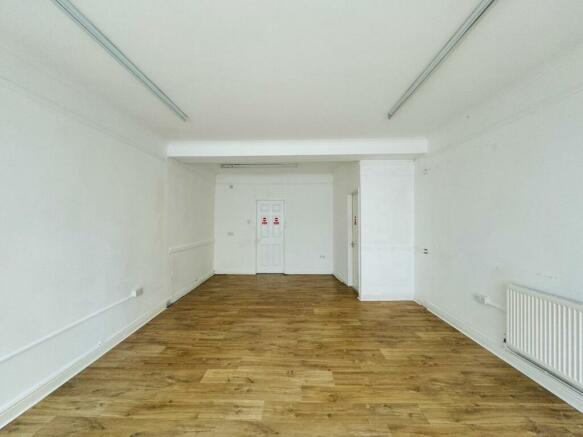Castle Street, Tredegar
- PROPERTY TYPE
Mixed Use
- BEDROOMS
2
- BATHROOMS
2
- SIZE
Ask agent
Key features
- Commercial & Residential
- Shop With Two Flats
- In Busy Shopping Street
- Parking Facilities Nearby
- Great Investment Opportunity
Description
The ground floor features a spacious retail unit with large display windows, perfect for showcasing products and attracting customers. The interior is open and versatile, allowing for various retail configurations. The shop is equipped with modern lighting, and and ample storage space. A well-maintained W/C and a small kitchenette add to the convenience for staff and customers alike. Below the main shop area is a large basement, ideal for further adding to the rental income or as a storage area.
Above the shop are two well-appointed flats with private entrance, providing an ideal opportunity for rental income or owner-occupancy.
Flat 1:
Located on the first floor, this flat offers a spacious open plan living/bedroom area with large windows that allow for plenty of natural light. The kitchen is spacious with ample cupboard space and the bathroom provides a shower over the bath.
Flat 2:
Situated on the second floor, this flat boasts an open-plan living and bedroom area. The kitchen is functional and has ample cupboard space. The bathroom has a shower over the bath.
The combination of a lucrative retail space and two desirable flats makes it a versatile and valuable asset.
BOOK YOU VIEWING TODAY!!! DON'T MISS OUT!!!
Council Tax Band: A (BGCBC Council Tax)
Tenure: Freehold
Main Shop Area
7.4m x 4.2m
Wood framed double fronted display window with electric shutters. Laminate flooring. Flat plastered walls and ceiling. Radiator. Door to kitchen.
Shop - Kitchen
3.4m x 3m
Laminate flooring. Flat plastered walls and ceiling. Radiator. Stainless steel sink and drainer with under storage cupboard. uPVC and double glazed window.
Shop - W/C
2.3m x 0.8m
Laminate flooring. Tiled walls and flooring. W/C. wash hand basin. Cupboard housing a Baxi boiler. uPVC and obscured double glazed window.
Shop - Basement Area
9.7m x 4.1m
Vinyl flooring. Flat plastered walls and ceiling. Radiator. uPVC and double glazed window and uPVC and double glazed door both with shutters.
Flat 1 - Hallway
3.5m x 1.1m
Laminate flooring. Flat plastered walls and ceiling. Radiator. Storage cupboard.
Flat 1 - Lounge/Bedroom
4.2m x 4.1m
Laminate flooring. Flat plastered walls and ceiling. Two radiators. Three wood frames windows.
Flat 1 - Kitchen
2.9m x 2.4m
Laminate flooring. Flat plastered walls and ceiling. Radiator. Wall and base units with laminate worktops. Space for a washing machine, cooker and fridge/freezer. Wall mounted combination boiler. uPVC and double glazed window.
Flat 1 - Bathroom
2.2m x 1.7m
Laminate flooring. Flat plastered walls and ceiling. Wash hand basin. W/C. Bath with an electric shower over. Radiator. Extractor fan.
Flat 2 - Hallway
3.6m x 1.7m
Entrance via small porch to hallway. Laminate flooring. Flat plastered walls and ceiling. Radiator. Attic hatch.
Flat 2 - Open Plan Lounge/Bedroom
4.3m x 3.8m
Laminate flooring. Flat plastered walls and ceiling. Two wood framed windows. Radiator.
Flat 2 - Kitchen
4.2m x 2.5m
Laminate flooring. Flat plastered walls and ceiling. Wall and base units with laminate worktops. Stainless steel sink and drainer. Radiator. Wall mounted Potterton combination boiler. uPVC and double glazed window.
Flat 2 - Bathroom
2.4m x 1.9m
Laminate flooring. Flat plastered walls and ceiling. W/C. Wash hand basin. Radiator. Bath with an electric shower over. uPVC and double glazed window.
Brochures
BrochureEnergy Performance Certificates
EPCEPCCastle Street, Tredegar
NEAREST STATIONS
Distances are straight line measurements from the centre of the postcode- Ebbw Vale Town Station1.9 miles
- Rhymney Station2.1 miles
- Pontlottyn Station2.3 miles
Notes
Disclaimer - Property reference RS2559. The information displayed about this property comprises a property advertisement. Rightmove.co.uk makes no warranty as to the accuracy or completeness of the advertisement or any linked or associated information, and Rightmove has no control over the content. This property advertisement does not constitute property particulars. The information is provided and maintained by Louvain Properties, Tredegar. Please contact the selling agent or developer directly to obtain any information which may be available under the terms of The Energy Performance of Buildings (Certificates and Inspections) (England and Wales) Regulations 2007 or the Home Report if in relation to a residential property in Scotland.
Map data ©OpenStreetMap contributors.





