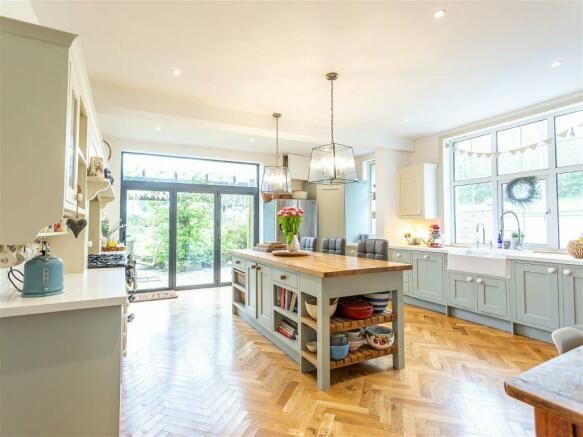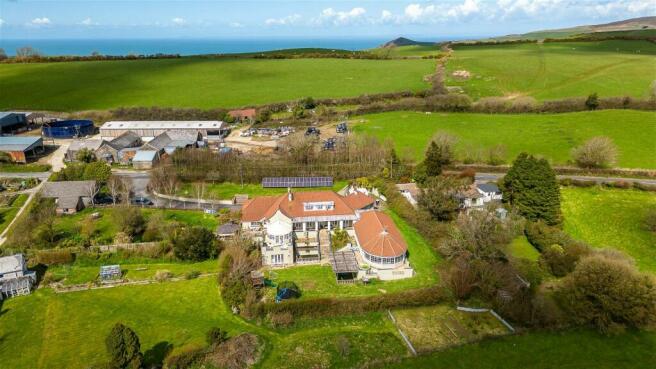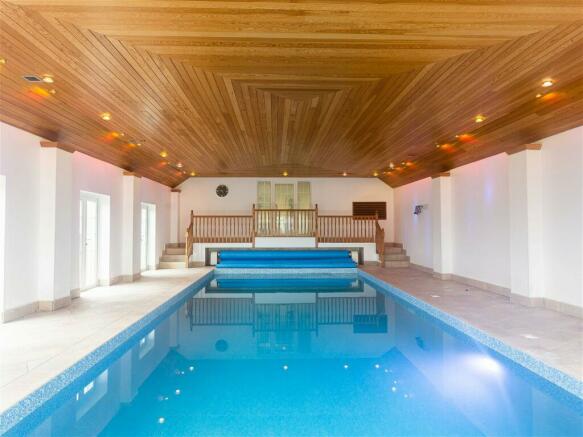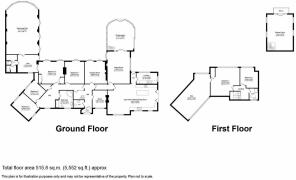
Berry Down, Ilfracombe

- PROPERTY TYPE
Detached
- BEDROOMS
6
- BATHROOMS
2
- SIZE
Ask agent
- TENUREDescribes how you own a property. There are different types of tenure - freehold, leasehold, and commonhold.Read more about tenure in our glossary page.
Freehold
Key features
- The Dream Family Home
- Swimming Pool, Gym and Sauna
- Games Room
- Fantastic South Facing Countryside Views
- Plenty of additional parking for several vehicles
- Eco Friendly Home with Solar Panels and Air Source Heat Pumps
Description
Henstridge House, Berry Down
Henstridge House is a beautiful detached six bedroom family dream home. The mixture of elegant, modern decor, and its original features really are something to behold. With spectacular countryside views, landscaped gardens and a private drive Henstridge House really does have everything you could want including an indoor heated swimming pool, gym, sauna and games room.
Viewings are strictly with the agent only.
Ground Floor
As soon as you walk through the picture perfect arched front door you are welcomed into the porch perfect for kicking off your shoes and coats are a long walk along Exmoor. A further door welcomes you into your breathtaking entrance hall complete with wooden flooring, beautiful coving and wonderful features in every direction. On the left is the spacious downstairs W/C and handy nook under the stairs which is perfect to leave your keys and home phone. On the right is the office which is currently being used as a working sewing room. The painted floor boards contrast with the brick fireplace, the room is flooded with natural light from the window to the front of the property. The staircase is also found in the entrance hall and is fully carpeted.
Henstridge House is the perfect property for a family or even multi generational living. The house itself has been very cleverly designed with four double bedrooms being on the left side of the house and all on the ground floor. Each bedroom could easily hold a double bed and several of the bedrooms have double door which open up onto the south facing patio with far reaching countryside views. The family bathroom is also found at the end of the hall. The spacious family bathroom has a large freestanding double ended bath tub with water fall tap and separate shower attachment The sink matches the bath perfectly and has a further waterfall tap and built in storage. The bathroom has been fully tiled with sand coloured tiling which complements the glass block shower screen wonderfully. The shower/wet room is luxurious with its large rainfall shower and cleverly designed shelf along the privacy glazed window ledge.
Along the beautiful wooden hall with high ceiling you are welcomed into the family living area of Henstridge House. Within this wonderful property you truly are spoilt for choice with two sitting rooms a spacious conservatory complete with spiral staircase which leads you down to the extensive games room with panelled walls, high ceilings and double doors leading you out onto the lawned garden. The perfect place to have family gathering! The snooker table within the games room is remaining within the property during the sale.
The final room yet is definitely the showstopper of the property! If you are looking for the dream kitchen where the whole family can be together then this is the one for you. With parquet flooring, vast windows and beautiful coving you truly are spoilt within this wonderful space. The generous seating area within the kitchen is next to the open fireplace which would be perfect during those cold nights. There is enough space for a twelve seater dining table (or larger if required) within the centre of the room. The family kitchen has been fitted with high and low level units which are a pastel sage green and cream, the dishwasher is integrated with a further free standing large fridge/freezer. If you were looking or even more storage then there is a country style larder perfectly hidden away. The units have been complimented beautifully with a light work-surface and cream range master cooker and white Belfast sink with swan neck mixer tap and separate hose tape. The island with wooden work surfaces finishes the kitchen off beautifully with enough room for five bar stools. To the far end of the kitchen are the bifold doors which open up onto the patio and covered seating area.
When you thought the kitchen had it all it wouldn't be complete without a laundry/utility which is situated just slightly off the kitchen and offers another door out to the rear of the property.
First Floor
On the first floor there are the two further bedrooms. The master bedroom is a particularly spacious room with far reaching views to the south over the countryside. There is direct access into a huge attic area and the present owners had planned to convert this area into a large dressing room and luxury en suite bathroom and some provisions for that are already in place. Once completed, it would transform the master suite into a fantastic bedroom with superb facilities.
Swimming Pool Complex
Now if anything is going to make your visitors gush then it is the swimming pool complex which has been beautifully put together. It is accessed from the rear veranda or from the house via one of the bedrooms or either one of the living areas. There is a gymnasium area with space for plenty of fitness equipment and a door leads into a magnificent pool room which has a wonderful wood panelled ceiling with recessed lighting. There is tiled flooring surrounding the pool which measures 35' x 14'. There is a large south facing bay window to the rear which enjoys the extensive far reaching views over neighbouring farmland to the Exmoor National Park. Also leading from the gym there is a sauna and steam room/shower and a separate wc.
Gardens and Outbuildings
Outside double electronically operated gates with an intercom system to the main house open onto a long tarmac driveway which extends across the full width of the property. The drive forms a turning circle and parking area for numerous vehicles and at the far end of the driveway there is a large open fronted detached garage which provides covered parking for 2 cars. Double doors from the garage open into the rear workshop which has stairs leading up to the first floor storage room. Adjacent to the garage there is a further garden store shed. It is considered, subject to any necessary consent, that this area could convert to form a separate holiday letting cottage if required.
The front garden has been landscaped and is laid primarily to lawn with a mature hedge screen from the road. To the left hand side of the driveway is a lawned area, with the solar panels. At the westerly side of the property a five barred gate opens onto the attractive and landscaped garden area which is mainly level and has a large lawn with central and large ornamental garden pond with cascading waterfall feature. The pond is surrounded by a variety of flowering shrubs, bushes and plants. There is a large sun terrace providing plenty of space for outdoor entertaining and al-fresco dining. There is a covered seating area, as well as a pergola with climbing roses over, a pizza oven, with a marble top preparation area, as well as a hexagonal barbeque house. There is an outside tap, outside power points and lighting.
The sun terrace enjoys a pleasant southerly aspect and enjoys the rural views towards Exmoor. The rear garden is laid primarily to lawn with mature hedge borders. There is a terrace of three interlinked ponds with waterfall feature in-between each and a further lower pond with pergola over. Steps lead up adjacent to the terrace of three ponds to a covered veranda area which can be accessed from the principal reception rooms in the main house. Further steps also lead up onto a paved sun terraced area which extends to two sides of the swimming pool complex and enjoy the rural far reaching south facing views towards Exmoor. The rear garden lawn extends around to the easterly side of the house and back up towards the front drive. The gardens are thought in total to amount to around 1 acre.
Agent Notes
Henstridge House benefits from UPVC double glazing and renewable energy, with Air Source heat pumps providing the heating for the swimming pool, as well as a bank of 38 solar panels that provide an additional income.
Viewings are strictly with the agent only.
Council Tax- G
EPC- B
Directions
From Barnstaple follow the signs for the A39 towards Lynton until reaching the roundabout at the North Devon District Hospital (on your right hand side). Continue straight across the roundabout and after a short distance take the left hand turning signposted towards Ilfracombe on the B3230. Follow this road for 2 1/2 miles into the village of Muddiford and continue through passing the Muddiford Inn on your right hand side. After a further 400 metres, turn right, signposted Berry Down and Combe Martin into Whitefield Hill. Continue up the hill following the road for 3 1/2 miles to Berry Down Cross. At Berry Down Cross proceed straight across the junction and onto the A3123 and continue along this road, following the signs to Combe Martin, for a further mile where Henstridge House will be found on the right hand side shortly after Wheel Farm Cottages.
Measurements
Inner Hall (Bedroom End)
Bedroom 6
4.21m x 3.7m
Bedroom 5
4.98m x 4.17m
Bedroom 4
3.7m x 3.14m
Bedroom 3
4.94m x 3.76m
Family Bathroom
4.07m x 3.23m
LOWER GROUND FLOOR
Games Room
7.31m x 5.84m
FIRST FLOOR
Landing
Bedroom 1
6.23m x 5.2m
Large Partially Converted Attic
9.06m x 5.83m
Plans to convert to a dressing room and en suite bathroom
Bedroom 2
4.53m x 2.86m
Shower Room
2.02m x 1.59m
SWIMMING POOL COMPLEX
Gym
5.23m x 4.17m
Sauna
1.76m x 1.05m
Shower & Separate WC
Swimming Pool
14.71m x 7.96m
Conservatory
5.17m x 4.89m
GROUND FLOOR
Entrance Lobby
2.46m x 0.88m
Entrance Hall
4.63m x 2.59m
Cloakroom/WC
Study/Work Room
3.2m x 3.08m
Inner Hall
2.47m x 1.45m
Drawing Room
4.86m x 4.21m
Sitting Room
6.39m x 4.61m
Kitchen/Family/Dining Room
10.77m x 5.92m
Rear Lobby
2.07m x 1.21m
Utility Room
4.21m x 2.08m
- COUNCIL TAXA payment made to your local authority in order to pay for local services like schools, libraries, and refuse collection. The amount you pay depends on the value of the property.Read more about council Tax in our glossary page.
- Band: G
- PARKINGDetails of how and where vehicles can be parked, and any associated costs.Read more about parking in our glossary page.
- Garage,Off street,Gated
- GARDENA property has access to an outdoor space, which could be private or shared.
- Patio,Private garden
- ACCESSIBILITYHow a property has been adapted to meet the needs of vulnerable or disabled individuals.Read more about accessibility in our glossary page.
- Ask agent
Berry Down, Ilfracombe
Add your favourite places to see how long it takes you to get there.
__mins driving to your place
Our approach to real estate is, Be accessible and to 'hold your customers hand' from start to finish to ensure the experience is as positive and simple as possible. All wrapped up with the best marketing around.
Your mortgage
Notes
Staying secure when looking for property
Ensure you're up to date with our latest advice on how to avoid fraud or scams when looking for property online.
Visit our security centre to find out moreDisclaimer - Property reference S973182. The information displayed about this property comprises a property advertisement. Rightmove.co.uk makes no warranty as to the accuracy or completeness of the advertisement or any linked or associated information, and Rightmove has no control over the content. This property advertisement does not constitute property particulars. The information is provided and maintained by Daisy Layland LTD, North Devon. Please contact the selling agent or developer directly to obtain any information which may be available under the terms of The Energy Performance of Buildings (Certificates and Inspections) (England and Wales) Regulations 2007 or the Home Report if in relation to a residential property in Scotland.
*This is the average speed from the provider with the fastest broadband package available at this postcode. The average speed displayed is based on the download speeds of at least 50% of customers at peak time (8pm to 10pm). Fibre/cable services at the postcode are subject to availability and may differ between properties within a postcode. Speeds can be affected by a range of technical and environmental factors. The speed at the property may be lower than that listed above. You can check the estimated speed and confirm availability to a property prior to purchasing on the broadband provider's website. Providers may increase charges. The information is provided and maintained by Decision Technologies Limited. **This is indicative only and based on a 2-person household with multiple devices and simultaneous usage. Broadband performance is affected by multiple factors including number of occupants and devices, simultaneous usage, router range etc. For more information speak to your broadband provider.
Map data ©OpenStreetMap contributors.





