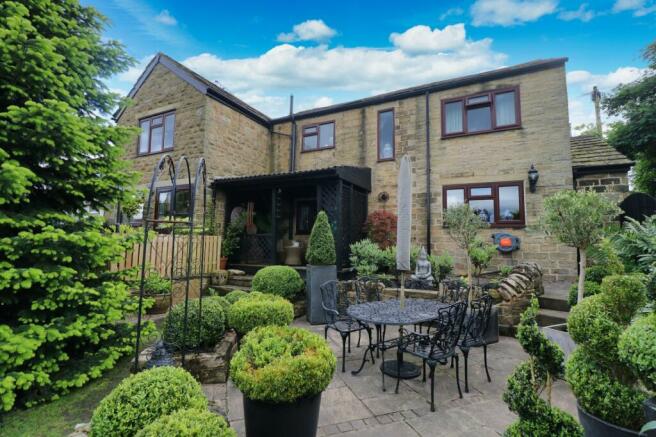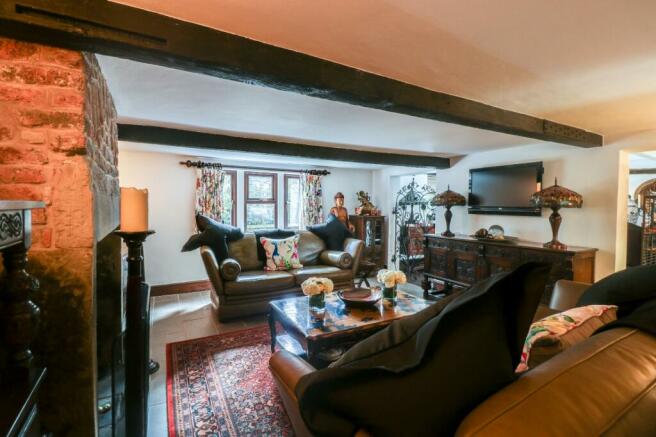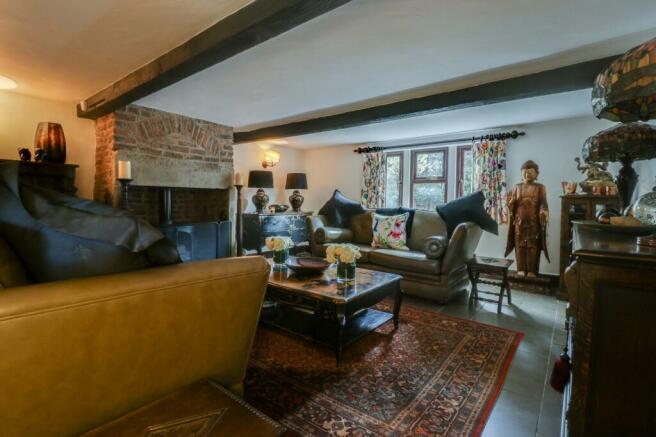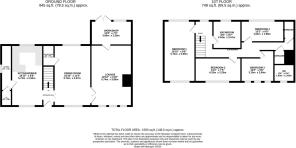Low Moor Side, Leeds, West Yorkshire, LS12

- PROPERTY TYPE
End of Terrace
- BEDROOMS
4
- BATHROOMS
3
- SIZE
Ask agent
- TENUREDescribes how you own a property. There are different types of tenure - freehold, leasehold, and commonhold.Read more about tenure in our glossary page.
Freehold
Key features
- No Chain
- Semi-rural location
- Characterful cottage
- Large stylish Kitchen/Diner
- Verstile workshop/hobby room
- Two Reception Rooms
- 4 spacious bedrooms
- Detached garage
- Amazing meadow views!
- Council Tax - D / EPC - TBC
Description
Not to be missed!! NO CHAIN, End Terraced stone COTTAGE, CONVERTED from two cottages to one! A property that is full of character with equestrian engravings in an extremely popular rural village location with great schools and motorway networks. The property offers TWO RECEPTION ROOMS and workshop(garden room) 4 BEDROOMS, detached garage and amazing meadow views to the rear, great size established BEAUTIFUL GARDEN to the rear. Full of character!! Call now to book a viewing!-
INTRODUCTION
No chain, end terraced stone cottage, converted from two cottages to one! A property that is full of character with equestrian engravings in an extremely popular semi-rural village location Accommodation briefly comprises of: 2 reception rooms , large kitchen/ diner, utility room and useful guest WC. Workshop -(versatile garden/hobby room) 4 bedrooms, one with ensuite bathroom.Detached garage and amazing meadow views to the rear, great size established beautiful garden to the rear. So much character and not to be missed!
LOCATION
Farnley forms part of a small community and is just a short distance away from open farm land, countryside and pleasant walks. The village has its own varied amenities and is on the fringe of a wider range. There is easy access to both Leeds and Bradford via the A58 (Whitehall Road) and the M62/M621 and A6110 are also within easy reach from this location. This property is considered to be located in a semi rural area, with local schools and a pleasant park.
HOW TO FIND THE PROPERTY
SAT NAV - Postcode - LS12 5EA
ACCOMMODATION
Knocked through from the original two stone cottages, this stunning four bedroom stone terrace boasts fabulous field views, large gardens, driveway parking to the rear and a garage alsol to the rear.
GROUND FLOOR
Entrance door to ...
ENTRANCE HALL
A lovely first impression, full of character with doors to ...
DINING ROOM 18'10" x 11'5" (5.74m x 3.48m)
A fabulous, large dual aspect reception room with windows to the front and rear elevations. Access to a boiler room and opens through to the ...
LOUNGE 18'10" x 12'8" (5.74m x 3.86m)
A truly stunning, large, bright main reception room with windows to the front elevation and feature tiling to floor. Oozing charm and character with exposed beams and exposed brick fireplace housing a log burning stove, perfect for those chilly evenings in! Useful fitted storage and door to ...
GARDEN/HOBBY ROOM 12'8" x 7'6" (3.86m x 2.29m)
What a lovely space, at the rear of the house boasting great versatility to use as you please with stripped and varnished floorboards and exposed beams. Access out and lovey views over the rear garden.
DINING KITCHEN 18'10" x 9'8" (5.74m x 2.95m)
Another large, impressive family room with dual aspect windows to the front and rear elevations, tiled floor and feature exposed brick walling. Grey painted kitchen with solid timber worksurfaces and fabulous red Range cooker with gas hob. Integrated electric oven and plumbing for a washing mchine. Tall fridge freezer is included if needed. Plumbing for a dishwasher. Useful breakfast bar/seating with space for table ande chairs too! Door to ...
UTILITY
A must for a busy home with window to the side elevation and door out to the side. Door to ...
GUEST WC 4'9" x 2'7" (1.45m x 0.79m)
The second practicality taken care of with modern two piece suite and window to the side.
FIRST FLOOR
LANDING
A light and airy landing with a window to the rear elevation and quirky passage ways to each room. Doors to ...
PRINCIPAL BEDROOM 17'5" x 9'8" (5.3m x 2.95m)
Wow!!! Full of character with original, feature stripped and varnished floorboards, exposed beams and dual aspect windows to the front and rear elevations so lots of natural light. Beautifully finished too!
BEDROOM TWO 14'2" x 7'5" (4.32m x 2.26m)
Just about a double, at the front of the house.
BEDROOM THREE 10'2" x 14'2" (max) (3.1m x 4.32m (max))
An 'L' shaped bedroom, also at the front of the house with lots of natural light and door to ...
ENSUITE SHOWER ROOM 6'4" x 4'9" (1.93m x 1.45m)
Modern ensuite facilities incorporating a shower, wash hand basin and WC. Fully tiled to walls.
BEDROOM FOUR 11'8" x 7'2" (3.56m x 2.18m)
A single bedroom, here at the rear of the house with useful fitted storage.
BATHROOM 8'7" x 5'5" (2.62m x 1.65m)
OUTSIDE
There is a low maintenance garden to the front with access down the side to the feature rear garden. Here can be found a terrace, two decked areas, ideal for sitting out and great when entertaining and boasting those amazing open field views, so nice and private too! Also to the rear is a Zen room and outside power and light. Driveway parking can be found to the rear along with the garage. There is a right of way to the rear.
AUCTION DETAILS - This property is for sale by Modern Method of Auction powered by iamsold LTD - Starting Bid £315,000
This property is for sale by the Modern Method of Auction, meaning the buyer and seller are to Complete within 56 days (the "Reservation Period"). Interested parties personal data will be shared with the Auctioneer (iamsold).
If considering buying with a mortgage, inspect and consider the property carefully with your lender before bidding.
A Buyer Information Pack is provided. The buyer will pay £300.00 including VAT for this pack which you must view before bidding.
The buyer signs a Reservation Agreement and makes payment of a non-refundable Reservation Fee of 4.50% of the purchase price including VAT, subject to a minimum of £6,600.00 including VAT. This is paid to reserve the property to the buyer during the Reservation Period and is paid in addition to the purchase price. This is considered within calculations for Stamp Duty Land Tax.
Services may be recommended by the Agent or Auctioneer in which they will receive payment from the service provider if the service is taken. Payment varies but will be no more than £450.00. These services are optional.
BROCHURE DETAILS
Hardisty and Co prepared these details, including photography, in accordance with our estate agency agreement.
SERVICES - Disclosure of Financial Interests
Unless instructed otherwise, the company would normally offer all clients, applicants and prospective purchasers its full range of estate agency services, including the valuation of their present property and sales service. We also intend to offer clients, applicants and prospective purchasers' mortgage and financial services advice through our association with our in-house mortgage and protection specialists HARDISTY FINANCIAL. We will also offer to clients and prospective purchasers the services of our panel solicitors, removers and contactors. We would normally be entitled to commission or fees for such services and disclosure of all our financial interests can be found on our website.
MORTGAGE SERVICES
We are whole of market and would love to help with your purchase or remortgage. Call Hardisty Financial to book your appointment today option 3.
Brochures
Particulars- COUNCIL TAXA payment made to your local authority in order to pay for local services like schools, libraries, and refuse collection. The amount you pay depends on the value of the property.Read more about council Tax in our glossary page.
- Band: D
- PARKINGDetails of how and where vehicles can be parked, and any associated costs.Read more about parking in our glossary page.
- Yes
- GARDENA property has access to an outdoor space, which could be private or shared.
- Yes
- ACCESSIBILITYHow a property has been adapted to meet the needs of vulnerable or disabled individuals.Read more about accessibility in our glossary page.
- Ask agent
Low Moor Side, Leeds, West Yorkshire, LS12
Add your favourite places to see how long it takes you to get there.
__mins driving to your place
Your mortgage
Notes
Staying secure when looking for property
Ensure you're up to date with our latest advice on how to avoid fraud or scams when looking for property online.
Visit our security centre to find out moreDisclaimer - Property reference HAD240494. The information displayed about this property comprises a property advertisement. Rightmove.co.uk makes no warranty as to the accuracy or completeness of the advertisement or any linked or associated information, and Rightmove has no control over the content. This property advertisement does not constitute property particulars. The information is provided and maintained by Hardisty & Co, Horsforth. Please contact the selling agent or developer directly to obtain any information which may be available under the terms of The Energy Performance of Buildings (Certificates and Inspections) (England and Wales) Regulations 2007 or the Home Report if in relation to a residential property in Scotland.
Auction Fees: The purchase of this property may include associated fees not listed here, as it is to be sold via auction. To find out more about the fees associated with this property please call Hardisty & Co, Horsforth on 0113 519 3380.
*Guide Price: An indication of a seller's minimum expectation at auction and given as a “Guide Price” or a range of “Guide Prices”. This is not necessarily the figure a property will sell for and is subject to change prior to the auction.
Reserve Price: Each auction property will be subject to a “Reserve Price” below which the property cannot be sold at auction. Normally the “Reserve Price” will be set within the range of “Guide Prices” or no more than 10% above a single “Guide Price.”
*This is the average speed from the provider with the fastest broadband package available at this postcode. The average speed displayed is based on the download speeds of at least 50% of customers at peak time (8pm to 10pm). Fibre/cable services at the postcode are subject to availability and may differ between properties within a postcode. Speeds can be affected by a range of technical and environmental factors. The speed at the property may be lower than that listed above. You can check the estimated speed and confirm availability to a property prior to purchasing on the broadband provider's website. Providers may increase charges. The information is provided and maintained by Decision Technologies Limited. **This is indicative only and based on a 2-person household with multiple devices and simultaneous usage. Broadband performance is affected by multiple factors including number of occupants and devices, simultaneous usage, router range etc. For more information speak to your broadband provider.
Map data ©OpenStreetMap contributors.







