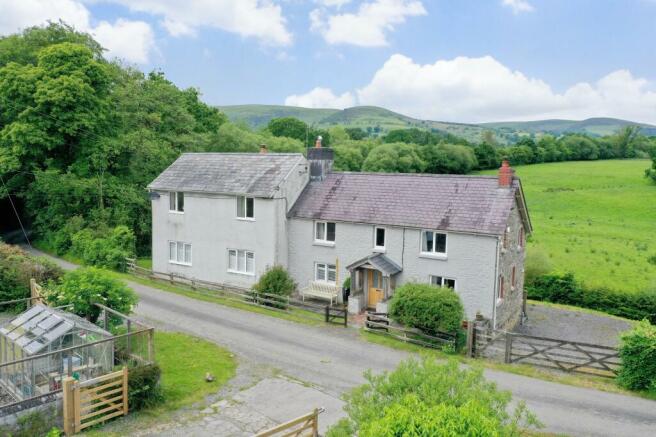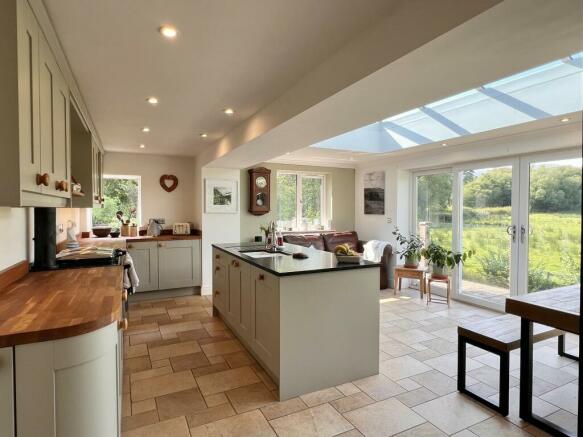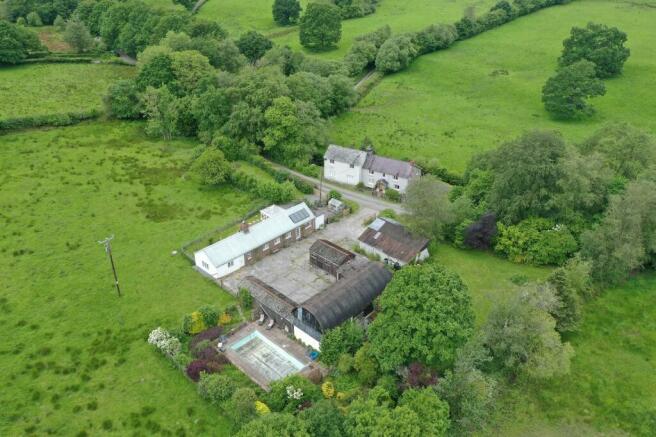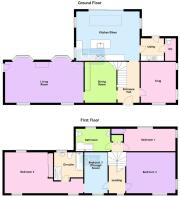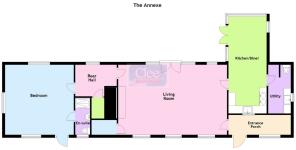
Cilycwm, Llandovery, Carmarthenshire.

- PROPERTY TYPE
Detached
- BEDROOMS
5
- BATHROOMS
3
- SIZE
Ask agent
- TENUREDescribes how you own a property. There are different types of tenure - freehold, leasehold, and commonhold.Read more about tenure in our glossary page.
Freehold
Key features
- A Beautifully Presented Detached Property With Detached Annexe All Set In 10 Acres
- 4 Bedroom (1 En-Suite) House With Kitchen/Diner, 3 Reception Rooms, Utility & Bathroom
- 1 Bedroom (En-Suite) Annexe With Living Room, Kitchen/Diner & Utility Room
- Outdoor Heated Swimming Pool & A Range Of Useful Outbuildings
- Tranquil Setting Located Approximately 4 Miles From The Market Town Of Llandovery
- EPC Rating - Main House - E49
- EPC Rating - Annexe - F22
Description
The property has been well maintained and updated by the current owners with the renovation of the Annexe since purchase. The delightful main residence comprises; kitchen and dining area, spacious living room, snug, dining room, utility room and separate wc with staircase leading to the first floor with 4 bedrooms (1 through room), 1 en-suite and family bathroom. Across the lane from the main residence is a detached Annexe which can be used as additional living accommodation or holiday let and comprises; 1 bedroom (en-suite), spacious living room, kitchen/diner and utility room separate wc. Externally is a range of useful outbuildings currently used as storage and workshops along with impressive heated swimming pool and set in approximately 10 acres.
The village of Cilycwm is located approximately 1.1 miles away with the market town of Llandovery lying approximately 4 miles away and offers comprehensive shopping facilities including public houses/restaurants, cafes, post office, ice cream parlour, patisserie, cottage hospital, doctors surgery, swimming pool and supermarket just on the outskirts of town with junior school and Llandovery College in the private sector.
Entrance Hall
With staircase to first floor. Understairs cupboard. Recess lighting. Underfloor heating serving all of the ground floor.
Snug
3.91m x 3.23m (12' 10" x 10' 07" )
With log burner in stone and brick surround with marble hearth. Dual aspect windows. Recess lighting.
Dining Room
3.84m x 2.90m (12' 07" x 9' 06")
With feature open fire in stone surround with former bread oven, slate hearth and oak bressumer over. Beamed ceiling.
Living Room
7.37m x 3.96m (24' 02" x 13' 0" )
With log burner, slate hearth and bressumer over. Triple aspect windows. Door to side.
Kitchen/Diner
5.77m x 4.67m (18' 11" x 15' 04")
with a range of floor and eye level drawers and cupboards. Island with resin worktop and sink. Oil fired Rayburn used for hot water, heating and cooking. Integral dishwasher and fridge. Recess lighting. Feature lantern roof over seating area. Tiled floor. Triple aspect windows and French doors to rear decking.
Utility Room
2.01m x 1.96m (6' 07" x 6' 05")
With worktop and stainless steel sink. Plumbing for washing machine. Stable door to rear decking. Door leading to
Separate Toilet
With low level wc, wash hand basin and extractor fan.
First Floor
Part Landing
With airing cupboard. 2 access hatches to roof space. Beamed ceiling.
Bedroom 1
3.91m x 2.03m (12' 10" x 6' 08" )
With storage cupboard. Radiator. Dual aspect windows.
Bathroom
3.20m x 1.80m (10' 06" x 5' 11" )
With P shaped panelled bath with shower attachment over. Low level wc. Wash hand basin with storage cupboard beneath and illuminated mirror over. Heated towel rail. Extractor fan. Part tiled walls. Recess lighting.
Landing
Bedroom 2
4.29m Max x 3.89m (14' 01" Max x 12' 09")
With former fireplace. 2 radiators. Dual aspect windows.
Through Bedroom 3
3.91m x 2.13m (12' 10" x 7' 0")
With beamed ceiling. Radiator.
Bedroom 4 (Primary Bedroom)
7.49m x 3.94m (24' 07" x 12' 11")
with built in wardrobe. 2 radiators. Dual aspect windows. Measurement includes En-Suite with walk in shower cubicle, panelled bath with shower attachment. Low level wc. Wash hand basin with illuminated mirror over. Heated towel rail. Extractor fan and part tiled walls.
THE ANNEXE
The cottage lies adjacent to the main residence and is totally independent and self contained. Ideal for additional family members or holiday let. The cottage was renovated by the current owners in 2023.
Entrance Porch
4.39m x 1.40m (14' 05" x 4' 07")
With tiled floor and water tap.
Living Room
7.67m x 4.93m (25' 02" x 16' 02")
With log burner in surround and tiled hearth. Beamed ceiling. Storage cupboard. Double doors to rear. 2 radiators. Dual aspect.
Kitchen/Diner
6.81m x 2.72m (22' 04" x 8' 11")
with 4 ring CDA hob and oven under. Ceramic sink and drainer. Integral dishwasher. Tiled floor. The kitchen area flows into the dining area with conservatory style roof and windows offering fine views to the rear with double doors also leading to the rear patio area.
Utility
3.43m x 1.50m (11' 03" x 4' 11")
with ceramic sink and drainer. Hot water tank. Solar panel system controls. Plumbing for washing machine. Tiled floor.
Rear Hall
With storage cupboard housing Worcester boiler.
Bedroom 1
4.95m x 4.83m (16' 03" x 15' 10")
With 2 radiators. Dual aspect windows. Door to front elevation.
En-Suite Shower Room
2.64m x 1.17m (8' 08" x 3' 10")
with walk in shower. Low level wc and wash hand basin with illuminated mirror over. Heated towel rail. Extractor fan. Part tiled walls. Tiled floor. Access hatch to roof space.
Services
The Main Residence With mains electricity, private water and drainage. Oil fired central heating.
The Annexe With mains electricity, private water and drainage. Oil fired central heating. Both properties have separate heating sytems having individual oil tanks and different water systems yet run from the same well.
Externally.
The property sits in approximately 10 acres in total and is approached by a minor county road which separates the main residence with the outbuildings, annexe and land. To the side and rear of the main residence is a gravelled and lawned area with off road parking for several vehicles leading to a raised decking area off the kitchen which offers fine views of the surrounding countryside and an ideal area for al fresco dining. Across the road lies the Annexe with rear patio and lawned garden.
Outbuildings
The property offers a range of useful outbuildings including;
Garage of steel framed and concrete block construction with corrugated roof. Former Stable being timber framed with asbestos roof. Detached Garage of block construction with asbestos roof. Dutch Barn of steel framed construction and block walls with corrugated roof and timber doors. Lean To to the rear with outside toilet. Further Former Stable of timber construction with asbestos roof and now used as a workshop.
Outdoor Heated Swimming Pool
being South facing and enclosed. Storage Shed of timber framed construction and asbestos roof housing swimming pool controls and can be used as a changing area.
Land
The land extends to approximately 10 acres in total. As can be seen by the attached land map the land lies beyond the outbuildings and is mostly valley bottom pasture land.
Local Authority
Carmarthenshire County Council, District Offices, 3 Spilman Street, Carmarthen, SA31 1LE. Tel: .
Viewing
Strictly by appointment please through the selling agents Messrs Clee Tompkinson & Francis through whom all negotiations should be conducted. Please contact our Llandovery Office .
Brochures
Brochure- COUNCIL TAXA payment made to your local authority in order to pay for local services like schools, libraries, and refuse collection. The amount you pay depends on the value of the property.Read more about council Tax in our glossary page.
- Band: TBC
- PARKINGDetails of how and where vehicles can be parked, and any associated costs.Read more about parking in our glossary page.
- Yes
- GARDENA property has access to an outdoor space, which could be private or shared.
- Yes
- ACCESSIBILITYHow a property has been adapted to meet the needs of vulnerable or disabled individuals.Read more about accessibility in our glossary page.
- Ask agent
Cilycwm, Llandovery, Carmarthenshire.
Add an important place to see how long it'd take to get there from our property listings.
__mins driving to your place
Get an instant, personalised result:
- Show sellers you’re serious
- Secure viewings faster with agents
- No impact on your credit score
Your mortgage
Notes
Staying secure when looking for property
Ensure you're up to date with our latest advice on how to avoid fraud or scams when looking for property online.
Visit our security centre to find out moreDisclaimer - Property reference PRK10920. The information displayed about this property comprises a property advertisement. Rightmove.co.uk makes no warranty as to the accuracy or completeness of the advertisement or any linked or associated information, and Rightmove has no control over the content. This property advertisement does not constitute property particulars. The information is provided and maintained by Clee Tompkinson & Francis, Llandovery. Please contact the selling agent or developer directly to obtain any information which may be available under the terms of The Energy Performance of Buildings (Certificates and Inspections) (England and Wales) Regulations 2007 or the Home Report if in relation to a residential property in Scotland.
*This is the average speed from the provider with the fastest broadband package available at this postcode. The average speed displayed is based on the download speeds of at least 50% of customers at peak time (8pm to 10pm). Fibre/cable services at the postcode are subject to availability and may differ between properties within a postcode. Speeds can be affected by a range of technical and environmental factors. The speed at the property may be lower than that listed above. You can check the estimated speed and confirm availability to a property prior to purchasing on the broadband provider's website. Providers may increase charges. The information is provided and maintained by Decision Technologies Limited. **This is indicative only and based on a 2-person household with multiple devices and simultaneous usage. Broadband performance is affected by multiple factors including number of occupants and devices, simultaneous usage, router range etc. For more information speak to your broadband provider.
Map data ©OpenStreetMap contributors.
