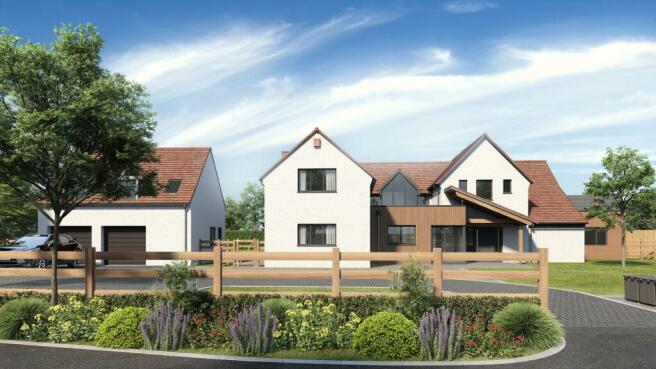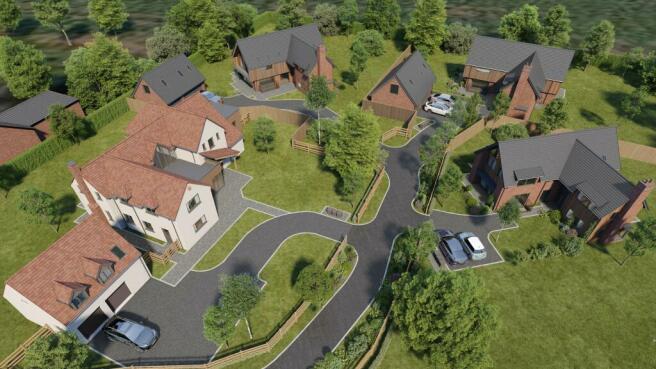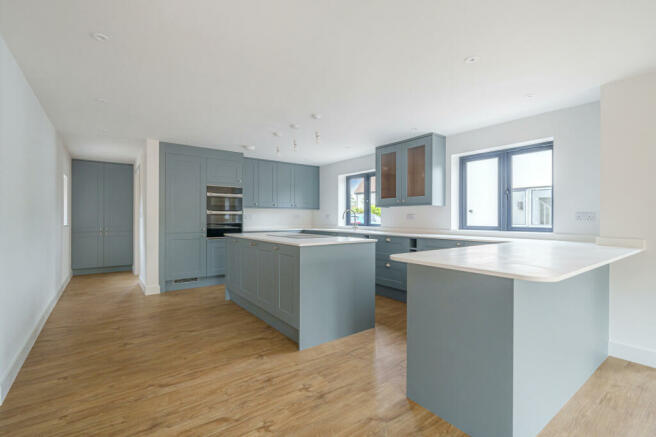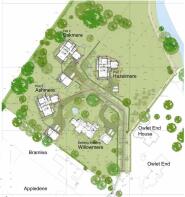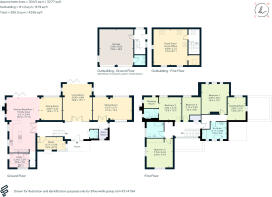The Collection, Clifford Chambers, CV37

- PROPERTY TYPE
Detached
- BEDROOMS
5
- BATHROOMS
3
- SIZE
4,256 sq ft
395 sq m
- TENUREDescribes how you own a property. There are different types of tenure - freehold, leasehold, and commonhold.Read more about tenure in our glossary page.
Freehold
Key features
- Development of four bespoke homes
- Plots ranging from 0.533acres to 1.408acres
- SQFT ranging from 4256 to 5176
- Beautiful edge of village location
Description
The village itself boasts amenities such as a public house, social club, church and public transport connecting to key locations like Stratford town centre, Chipping Campden, and Moreton-in-Marsh.
The Collection is accessed via ‘The Close,’ branching from Orchard Place at the heart of the village.
The development comprises of three newly constructed architecturally designed detached family dwellings and one extensively remodelled existing detached family dwelling. Additionally, three of these residences feature detached double garage blocks with living space above.
This development represents one of the best but last available opportunities within Clifford Chambers’ village urban boundary.
Outside
Each property is situated on generous plot sizes ranging from 0.533 acres to
1.408 acres, contributing to the overall development area of 3.739 acres.
Additional Information
New Home Specification/Notable Features
Each property is built with an unrivalled high level of specification as standard. Our specification together with their bespoke architectural design, set within, provides a truly unique opportunity to own a large family dwelling within one of the most sort after locations within the Stratford upon Avon area.
As standard, our new homes are built with the following notable features:
Externally
- High Grade Del Carmen natural slate roof coverings.
- Northcott Cotswold Orange Brickwork with soldier brick detailing.
- Open timber eaves detailing.
- Architectural Cantilevered Terraces.
- Ecoscape Forma environmentally sustainable composite vertical slatted cladding (Spiced Oak) made out of 95% ethically sourced materials resulting in minimal staining and warping.
- Ecoscape environmentally sustainable decking to upper terraces.
- Powder Coated metal barge board cladding to cantilevered gables.
- ‘Smart’ Brand Designer Powder Coated Aluminium Front Door, Part Q Compliant which incorporates level thresholds and a magnetic integral blind to adjoining sidelight.
- Powder Coated Aluminium windows and patio doors, all Part Q Compliant.
- Seamless Glass Balustrading to Upper floor terraces and powder coated metal railing to the ground level lightwells to basement.
- External access down to basement accommodation.
- Front and Rear paved patio areas in silver Indian sandstone paving.
- Block paved driveways.
- Bins Stores to accommodate 4 No. Bins.
- Combination of timber post and rail, and timber close boarded fencing.
- Electric Vehicle charging Point.
- 210L Water Butt with child proof lid.
Internally
- Inviting reception hall with solid Oak staircase and glass balustrading.
- Concrete/beam and block solid floors as well as solid block internal walls throughout.
- Vaulted ceilings and decorative feature trusses to upper floors.
- Tom Howley Kitchens units complimented with Tom Howley sourced quartz stone worktop, Bertazzoni built-in kitchen appliances, wine conditioner and fridge freezer together with a Quooker tap. N.B. Willowmere is fitted with alternative design.
- Down-stand over kitchen island accommodating lighting and a Westin Stratus
slimline extractor to external air.
- Wood burning stove compliant Chimney Stack within Lounge.
- Porcelain floor tiling to main areas, where present.
- Ceramic Veining Tiles to bathrooms/W.C., where present.
- Hansgrohe Showers and taps complimented with vanity basin units.
- Laufen Sanitaryware to Bathrooms/ En suites and W.C.s.
- Air source heat pump.
- Full Fibre Broadband provision.
- Full hard wired internal cabling for TV & radio entertainment and Internet.
- MVHR - (Mechanical Ventilation Heat Recovery) to basement. The system preheats or precools incoming air while also managing water vapor. The result is better air quality with less humidity.
- Programmable CCTV Security System linked back to Sever within the Basement plant room.
- Dual tanking systems to basement designed and installed by Eradicure, to BS8102: 2009, Protection of Structures Against Water From the Ground, defines three basic types of waterproofing protection. All supplied with required guarantees to comply with warranty requirements.
- Allocated room provision and wiring circuitry installed to accommodate a bespoke sauna to purchaser’s requirements and installed at cost if desired (optional).
- Area provision for a bespoke Wine Cellar measuring approximately 2350 x 1550mm,
supplied and installed to purchaser’s requirements at cost, if desired (optional).
Warranty
- 10 year Warranty.
Brochures
Brochure- COUNCIL TAXA payment made to your local authority in order to pay for local services like schools, libraries, and refuse collection. The amount you pay depends on the value of the property.Read more about council Tax in our glossary page.
- Ask agent
- PARKINGDetails of how and where vehicles can be parked, and any associated costs.Read more about parking in our glossary page.
- Garage,Off street
- GARDENA property has access to an outdoor space, which could be private or shared.
- Private garden
- ACCESSIBILITYHow a property has been adapted to meet the needs of vulnerable or disabled individuals.Read more about accessibility in our glossary page.
- Ask agent
Energy performance certificate - ask agent
The Collection, Clifford Chambers, CV37
Add your favourite places to see how long it takes you to get there.
__mins driving to your place


Your mortgage
Notes
Staying secure when looking for property
Ensure you're up to date with our latest advice on how to avoid fraud or scams when looking for property online.
Visit our security centre to find out moreDisclaimer - Property reference a1nQ500000A09qRIAR. The information displayed about this property comprises a property advertisement. Rightmove.co.uk makes no warranty as to the accuracy or completeness of the advertisement or any linked or associated information, and Rightmove has no control over the content. This property advertisement does not constitute property particulars. The information is provided and maintained by Hamptons, Stratford-upon-Avon. Please contact the selling agent or developer directly to obtain any information which may be available under the terms of The Energy Performance of Buildings (Certificates and Inspections) (England and Wales) Regulations 2007 or the Home Report if in relation to a residential property in Scotland.
*This is the average speed from the provider with the fastest broadband package available at this postcode. The average speed displayed is based on the download speeds of at least 50% of customers at peak time (8pm to 10pm). Fibre/cable services at the postcode are subject to availability and may differ between properties within a postcode. Speeds can be affected by a range of technical and environmental factors. The speed at the property may be lower than that listed above. You can check the estimated speed and confirm availability to a property prior to purchasing on the broadband provider's website. Providers may increase charges. The information is provided and maintained by Decision Technologies Limited. **This is indicative only and based on a 2-person household with multiple devices and simultaneous usage. Broadband performance is affected by multiple factors including number of occupants and devices, simultaneous usage, router range etc. For more information speak to your broadband provider.
Map data ©OpenStreetMap contributors.
