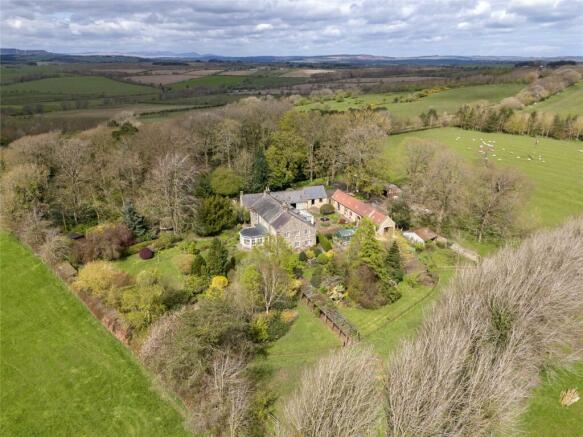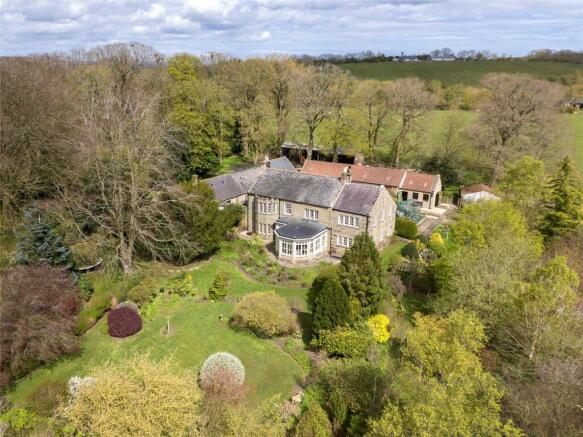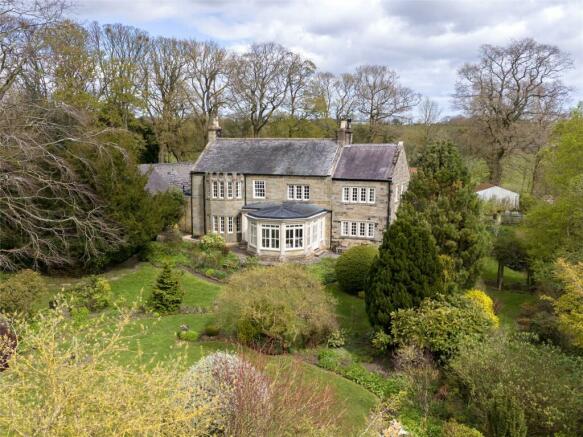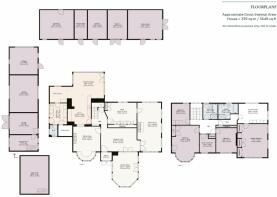
Stanton House, Stanton, Morpeth, Northumberland, NE65

- PROPERTY TYPE
Detached
- BEDROOMS
5
- BATHROOMS
2
- SIZE
3,649 sq ft
339 sq m
- TENUREDescribes how you own a property. There are different types of tenure - freehold, leasehold, and commonhold.Read more about tenure in our glossary page.
Freehold
Key features
- Attractive five bedroom principal house
- Extensive range of traditional buildings
- Livestock and storage buildings
- Productive pasture and paddocks
- Well established amenity woodland and pond
- In all about 31.28 acres (12.65 ha)
- For sale as a whole
- EPC Rating = E
Description
d woodland.
Description
The sale of Stanton House offers an increasingly rare opportunity to purchase a compact residential Estate in an outstanding yet accessible location west of Morpeth. For residential buyers there is an attractive five bedroom Northumbrian farmhouse which has been extended to provide well-proportioned south facing family accommodation. An extensive range of mainly single storey outbuildings offer potential for a variety of uses and additional farm buildings serve the 31 acres of land which includes productive paddocks, meadows, amenity woodland and ponds, all lying within a ring fence and creating a small private Estate. In our opinion it is the combination of the accessible location, quality of the house and buildings together with the privacy and outstanding views to the south which makes Stanton House such a rare and wonderful family home with considerable appeal for lifestyle buyers.
Stanton House is a well proportioned yet manageable sized country house of local stone construction believed to have been built around 1851 with more recent extensions in 1977 and 1996. The principal rooms are largely south facing to take advantage of the far reaching views. The five bedroom accommodation extends to approximately 3649 sqft and 339 m2 as shown on the floorplan and has been subject to a meticulous regular maintenance and improvement programme and now provides excellent family accommodation whilst retaining many period features. There is partial underfloor heating to the kitchen and double glazed windows, many of which have been replaced in the last 10 years.
On the ground floor the backdoor leads into a utility room with Belfast sink, integrated freezer and storage cupboards off which is a separate cloakroom with WC and boiler room. The large kitchen benefits from a glazed orangery and breakfast area providing a lot of natural light overlooking the attractive inner courtyard area. The kitchen itself has a four door Aga with attractive painted tiled splashback, a combination of fitted and freestanding units including fridge and microwave. The inner hall with staircase off leads through to the large reception hall with exposed oak strip flooring, display alcoves, entrance porch and front door off. The dining room has a bay window with window seats, and display alcoves to both sides of the attractive fireplace, with carved surround. Double pine doors lead from the hall through to the main lounge which is a full width room with modern fireplace, marble inset and carved surround which leads back through to the large study with built in cupboards and shelving. A well-proportioned garden room with copper roof cladding, wooden floor and built in shelves provides an additional seating area overlooking the garden and has doors leading on to the terrace.
On the first floor the central landing provides access to the master bedroom suite which includes a double bedroom with built in cupboards, adjoining dressing room with built in wardrobes and ensuite bathroom. The guest double bedroom has a bay window in addition to which there are two further double bedrooms, a single bedroom currently used as a study and a house bathroom on the first floor.
OUTBUILDINGS
There is a very useful range of stone built outbuildings to the north and west sides of the courtyard. Whilst these are currently mainly used for garaging and storage they offer potential for a variety of uses subject to obtaining planning. At the southern end there is a two storey section with attractive antique range downstairs and a large boarded out storage room above. The remainder comprise garaging, and stables and stores with the eastern range having been substantially rebuilt in 2007 to include a new potting shed. Storage buildings include a three bay steel framed open fronted store (9.23m x 5.11m) adjoining which is a two bay timber framed open fronted store (7.75m x 5.05m). Both have corrugated iron cladding and roof sheets an open front and earth floor. There is a field shelter at the entrance to field 6792 (6.19m x 5.56m).
GARDENS AND GROUNDS
The house sits centrally within the formal gardens and grounds. The drive leads past the stone entrance wall and mature woodland as it leads to the house and yard. The main gardens lie to the south and east of the house and mainly comprise lawns with mature shrubs and trees providing interest, colour and shelter. A timber pergola leads to iron estate perimeter fencing. There is an attractive water feature with stream and small pond adjacent to a timber framed summer house. The vegetable garden includes a series of raised beds together with a modern glazed greenhouse and garden store.
THE LAND
The land lies within a ring fence and extends in all to 31.28 acres. This includes 23 acres of productive grazing in three main fields together with two smaller paddocks to the east of the house. The land is ideal for those with equestrian or livestock interests and can mostly also be accessed directly from the council highway. A particular feature of the property is the wooded valley along the eastern boundary through which runs a stream feeding the wildlife pond in the woods. The woodland is a mixture of mature broadleaved trees together with younger well established plantations. In addition there are three shelterbelts positioned around the boundaries to the property and in total the woodland area extends to 5.4 acres. An interesting feature is the remains of the Clavering Cross situated in field 6700 which is of historic interest locally.
Tenure
The property is offered for sale freehold with vacant possession upon completion. The land is subject to a an 8 month seasonal grazing licence to the end of November which permits grazing by sheep only. This is an annual tenancy, renewable after 2024 only if the new owners so wish.
Method of sale
The property is offered for sale by private treaty. Prospective purchasers should make their interests know to the selling agents as soon as possible. The vendors reserve the right to conclude negotiations by any other means.
Sporting and Mineral rights
Sporting and mineral rights are included in the sale in so far as they are owned. The mineral rights in title 95419 are reserved to previous owners which relates to field 6282 and part of the woodland.
Services
There are mains supplies of water and electricity together with private drainage. There is oil central heating which also serves the Aga (cooking only). There is partial underfloor heating to the kitchen. The mains water supply comes from a pump house situated on Stanton Townhead Farm.
A water pipe serves Stanton House together with neighbouring properties being Stanton Cottage and Linkham House. A new electric pump and perimeter fence was installed around the pump house. A new electricity meter cabinet at Stanton House installed in January 2024 meaning that the buyer should have confidence in the supply line. All costs are shared equally by the three relevant property owners.
The septic tank which was installed prior to 1983 discharges less than 282 cubic metres per annum below the level needed for a small sewage treatment plant. The tank discharges into a long established drainage field and has been regularly managed and maintained.
The property benefits from a security alarm and full fibre Broadband.
Basic payment Scheme
The land is registered with the Rural Payments Agency. For 2024 only, The BPS payments and any delinked historical runoff payments will be claimed by the grazier and will not therefore be available by the purchaser. The land is not entered into any Stewardship schemes nor woodland management schemes.
Square Footage: 3,649 sq ft
Acreage: 31.28 Acres
Directions
If heading north on the A1 turn left on to the A697 just north
of Morpeth. Pass Dobbie’s Garden centre and then take
the next left turn where signposted to Beacon Hill, Abshiel
and Lough House. Follow Whinny Lane for approximately
1 mile then continue round the bend to the right where its
signposted towards Harelaw and Beacon Hill. Continue
for 1.25 miles and then take the road to the left signposted
to Stanton. At the next T junction, with the giveway sign,
turn left and proceed for approximately 500 metres to the
entrance to the property on the left. Take care not to turn
in to Stanton Cottage which is the property before Stanton
House.
Brochures
Web Details- COUNCIL TAXA payment made to your local authority in order to pay for local services like schools, libraries, and refuse collection. The amount you pay depends on the value of the property.Read more about council Tax in our glossary page.
- Band: G
- PARKINGDetails of how and where vehicles can be parked, and any associated costs.Read more about parking in our glossary page.
- Yes
- GARDENA property has access to an outdoor space, which could be private or shared.
- Yes
- ACCESSIBILITYHow a property has been adapted to meet the needs of vulnerable or disabled individuals.Read more about accessibility in our glossary page.
- Ask agent
Stanton House, Stanton, Morpeth, Northumberland, NE65
Add your favourite places to see how long it takes you to get there.
__mins driving to your place
Why Savills
With over 160 years of experience, over 600 offices globally - including 130 in the UK, and thousands of potential buyers and tenants on our database, we'll make sure your property gets in front of the right people. And once you’ve sold your property, we’re here to help you move on to the next stage of your journey.
Outstanding property
Whether buying or renting a house, flat, country estate or waterside property, our experts make it their business to understand your needs and help you find the right one. It doesn’t matter if you’re a first time buyer, an experienced home owner, or hold a portfolio of properties, when it comes to your property needs we’re here to help.
Get expert advice
Our scale gives us wide-ranging specialist knowledge, and each of our offices is dedicated to its local market understanding its attraction and distinctive features. We take pride in providing best-in-class advice as we help individuals, businesses and institutions make better property decisions.
Most visited website
Savills.co.uk is the most visited UK national estate agency website*, averaging over 2.4 million visits a month in 2020**, and recording over 3.1 million visits in January 2021***.
Global exposure
Our site is available in 22 languages including English, Chinese, Spanish and Russian. This guarantees your property will have the global exposure it deserves as well as providing access to more buyers via our website. Put simply, because we get more qualified visits, you get more opportunities to sell.
Market-leading research
We provide unrivalled research and analysis into property market trends, forecasts from our specialist research teams, and market-leading insight to help you make the right property decisions.
As a well-established and independent team, our advice is always honest and clear. Each research project is treated individually, whether working on behalf of a land owner, developer, investor, housing association, bank, or public sector group.
Get in touch
Contact us today to arrange a virtual market appraisal of your property, or browse our current properties for sale. At present, valuations and viewings in person are permitted, but we encourage a virtual appointment in the first instance.
* Source: SimilarWeb December 2020, based on a custom category of national estate agency websites including: Savills, Knight Frank, Hamptons International, Strutt & Parker, Jackson-Stops & Staff and John D Wood & Co
** Source: Google Analytics, January - December 2020
*** Source: Google Analytics, January 2021
Why Savills
With over 160 years of experience, over 600 offices globally - including 130 in the UK, and thousands of potential buyers and tenants on our database, we'll make sure your property gets in front of the right people. And once you've sold your property, we're here to help you move on to the next stage of your journey.
Outstanding property
Whether buying or renting a house, flat, country estate or waterside property, our experts make it their business to understand your needs and help you find the right one. It doesn't matter if you're a first time buyer, an experienced home owner, or hold a portfolio of properties, when it comes to your property needs we're here to help.
Get expert advice
Our scale gives us wide-ranging specialist knowledge, and each of our offices is dedicated to its local market understanding its attraction and distinctive features. We take pride in providing best-in-class advice as we help individuals, businesses and institutions make better property decisions.
Most visited website
Savills.co.uk is the most visited UK national estate agency website*, averaging over 2.4 million visits a month in 2020**, and recording over 3.1 million visits in January 2021***.
Global exposure
Our site is available in 22 languages including English, Chinese, Spanish and Russian. This guarantees your property will have the global exposure it deserves as well as providing access to more buyers via our website. Put simply, because we get more qualified visits, you get more opportunities to sell.
Market-leading research
We provide unrivalled research and analysis into property market trends, forecasts from our specialist research teams, and market-leading insight to help you make the right property decisions.
As a well-established and independent team, our advice is always honest and clear. Each research project is treated individually, whether working on behalf of a land owner, developer, investor, housing association, bank, or public sector group.
Get in touch
Contact us today to arrange a virtual market appraisal of your property, or browse our current properties for sale. At present, valuations and viewings in person are permitted, but we encourage a virtual appointment in the first instance.
* Source: SimilarWeb December 2020, based on a custom category of national estate agency websites including: Savills, Knight Frank, Hamptons International, Strutt & Parker, Jackson-Stops & Staff and John D Wood & Co
** Source: Google Analytics, January - December 2020
*** Source: Google Analytics, January 2021
Your mortgage
Notes
Staying secure when looking for property
Ensure you're up to date with our latest advice on how to avoid fraud or scams when looking for property online.
Visit our security centre to find out moreDisclaimer - Property reference YOR240028. The information displayed about this property comprises a property advertisement. Rightmove.co.uk makes no warranty as to the accuracy or completeness of the advertisement or any linked or associated information, and Rightmove has no control over the content. This property advertisement does not constitute property particulars. The information is provided and maintained by Savills Rural Sales, York. Please contact the selling agent or developer directly to obtain any information which may be available under the terms of The Energy Performance of Buildings (Certificates and Inspections) (England and Wales) Regulations 2007 or the Home Report if in relation to a residential property in Scotland.
*This is the average speed from the provider with the fastest broadband package available at this postcode. The average speed displayed is based on the download speeds of at least 50% of customers at peak time (8pm to 10pm). Fibre/cable services at the postcode are subject to availability and may differ between properties within a postcode. Speeds can be affected by a range of technical and environmental factors. The speed at the property may be lower than that listed above. You can check the estimated speed and confirm availability to a property prior to purchasing on the broadband provider's website. Providers may increase charges. The information is provided and maintained by Decision Technologies Limited. **This is indicative only and based on a 2-person household with multiple devices and simultaneous usage. Broadband performance is affected by multiple factors including number of occupants and devices, simultaneous usage, router range etc. For more information speak to your broadband provider.
Map data ©OpenStreetMap contributors.





