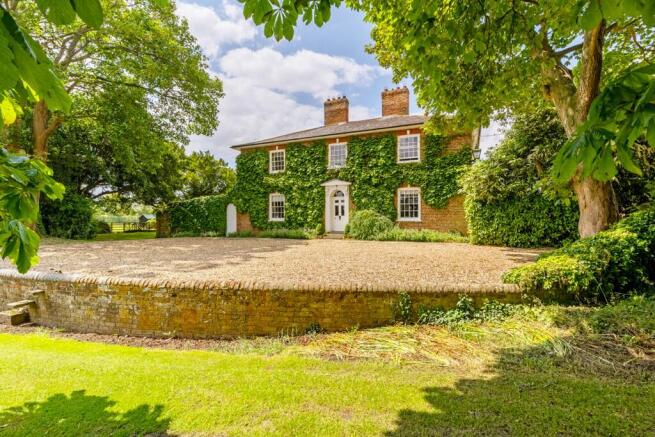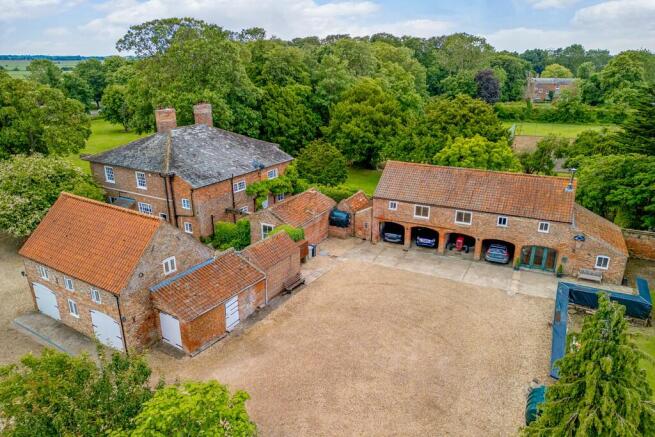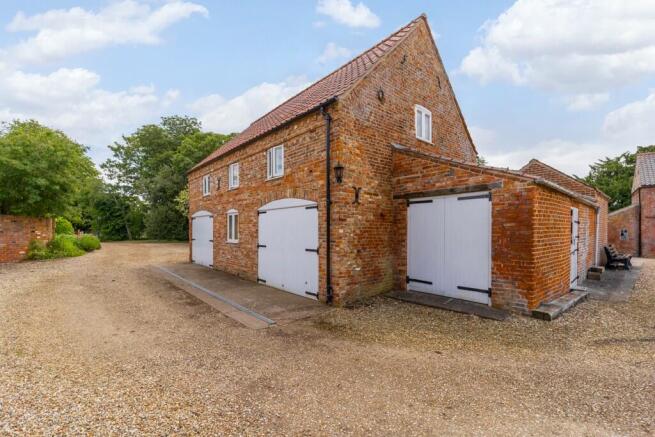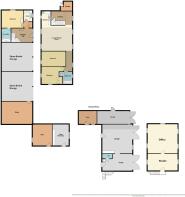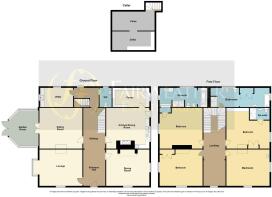Chapel Lane, Sibsey, Boston, PE22 0SN

- PROPERTY TYPE
Detached
- BEDROOMS
7
- BATHROOMS
6
- SIZE
Ask agent
- TENUREDescribes how you own a property. There are different types of tenure - freehold, leasehold, and commonhold.Read more about tenure in our glossary page.
Freehold
Key features
- Grade II Listed, Georgian Manor House - Four Reception Rooms
- Grounds Extending to just over Six Acres to include Three Acre Garden
- Four Large Bedrooms To The Main House - Two En-Suites
- Farmhouse Kitchen with AGA and Pantry
- Separate Three Bedroom Character Barn Conversion
- Three Garages, Barns, Outbuildings and Four Open-Ended Carports
- Renovated Coach House - Office + Studio
- Village Location - 4 Miles from Boston / Hospital
- Drainage - Mains / Heating - Oil Fired
- EPC - Exempt / Council Tax Band -G
Description
Having met the family several times prior to marketing, I can tell you that I recognise the relaxed and instantly comfortable feeling you get when visiting the house and walking around the grounds as one which comes from having being the most wonderful happy family home for many years.
For buyers looking to work from home, a successful family business has been run from the property for several years and whilst the Manor House is filled with charming regency features, sympathetic renovations of a former coach house into a modern offices and a farm building into a beautiful three bedroom barn conversion have breathed new life into some of the old farm buildings.
Typical to the Georgian's love of symmetry there are three beautifully appointed reception rooms and a farmhouse kitchen with an AGA to the ground floor, and four large double bedrooms, two of which have en-suite facilities a generous first floor landing. With six acres, a tennis court and a large kitchen garden there is plenty here to keep you busy with many lovely areas for outdoor entertaining. Just like the house itself however, the gardens and courtyards are filled with a nostalgic charm where time almost seems to stand still and so when it comes to down-time you will never be short of a quiet corner to read or somewhere to sit with a coffee for a few minutes in the peace and quiet in this very special property.
EPC - Exempt Council Tax Band - 'G'
Drainage - Mains Heating - Oil Fired
Manor House Entrance - Part glazed Georgian door and fan-light opens into the spacious Reception Hallway - 10.0 m x 2.90 m (32'9 x 9'6) - Having beautiful original patterned floor tiles, double radiator, staircase to the first floor accommodation with under-stairs cloak area and original panel doors arranged off to:
Farmhouse Kitchen 5.49 m x 5.09 m (18'0 x 16'8) - Having door and sliding sash window to the side aspect opening out onto an attractive courtyard area. There is a double radiator and kitchen units comprising a range of worksurfaces with locally made oak fronted drawer and cupboard units at both base and eye-level. An exposed brick chimney breast houses an oil fired AGA with a Victorian style pulley clothes airer above. There is a twin stainless steel sink unit with space and plumbing for an integrated dishwasher and an electric hob with extractor fan. A door leads through to a Walk-In Pantry - 4.69 m x 2.45 m (15'4 x 8'0) which has a window to the side aspect, quarry tiled floor, original marble cold shelf, an extensive range of shelving and a built-in electric fan oven for the summer-time. There is also ample space in the pantry for a fridge freezer.
To the back of the main hallway steps lead down to a Rear Entrance Hall - Which has flag stone flooring, door to a Cloakroom, access door leading down to the Cellar and back door opening out onto rear courtyard. The cellar is not of full head height, but is divided into two rooms. The Utility Room 3.95 m x 2.45 m (12'11 x 8'0) - Has a windows to the side and rear aspect, work surfaces with cupboards at base and eye-level and an inset ceramic 'Butler' style sink with hot and cold taps over in addition to space and plumbing for a washing machine and tumble dryer.
Lounge 5.50 m x 4.55 m (18'0 x 14'11) - Has a sliding sash window with original shutters to the front aspect and walk-in bay window to the side aspect with beautiful views over the gardens. There is a double radiator and central ceiling light point and an open fire with solid marble fire surround and cast iron arched interior.
Dining Room 5.50 m x 4.60 m (18'0 x 15'1) - Has sash windows to both the front and side aspects with original shutters, a quarry tile floor and central ceiling light point. There is a double radiator and attractive exposed brick Inglenook style fireplace.
Sitting Room 5.63 m x 5.12 m (18'5 x 16'9) - A beautiful light-filled room to enjoy in the morning with double doors and original shutters opening through to the garden room. There is a bespoke built in display shelving unit with cupboards and a cast iron woodburning stove with attractive patterned tiles and a slate fire surround.
Garden Room 4.48 m x 3.70 m (14'8 x 12'1) - With a brick built base and hardwood sealed unit double glazed doors and windows the garden room has slate floor tiles and French doors opening up to a garden and patio area.
First floor Accommodation: On the return on the landing is a storage cupboard with shelving and door opening through to the Family Bathroom 7.57 m x 2.37 m (24'10 x 7'9) - Having windows to both the side and rear aspect, radiator and part tongue and groove panelling to dado height. The bathroom comprises a five piece suite of panel bath, pedestal wash handbasin, close couple WC and a bidet with a fully tiled double shower enclosure and a large double airing cupboard housing the hot water cylinder and shelving for linens.
The spacious landing is almost a room in its own right measuring 7.14 m x 2.78 m (23'5 x 9'1) and has three radiators and a window to the front aspect overlooking the beautiful front paddock.
Bedroom One 5.62m x 5.29m (18'5 x 17'4) - Has a window to the side aspect, radiator, period fireplace and steps down to an En-Suite bathroom with a five piece bathroom suite.
Bedroom Two 5.57m x 5.15m (18'3 x 16'11) - Has a window to the side aspect, radiator, feature period fireplace and a range of built-in wardrobes. En-Suite Shower Room comprises a three piece suite.
Bedroom Three 5.67m x 4.66m (18'7 x 15'3) - Has windows to the front and side aspects, two radiators, feature period fireplace and a double wardrobe with hanging rails and shelving.
Bedroom Four 5.57m x 4.99m (18'3 x 16'4) - Has windows to the front and side, two radiators, wash basin and a feature period fireplace.
The Coach House - This renovated former coach house has three sets of double wooden doors to the ground floor which open through to garaging space, one of which has a WC and an attached garden store. Two of the garages have doors which open out onto the side entrance courtyard. steps on the outside of the coach house lead up to a purpose built Office and Studio above which would naturally be ideal for anyone wishing to run a business from the property or working from home. The Office 6.19 m x 3.45 m (20'3 x 11'3) - Has oak flooring, two radiators, windows to either side and feature exposed beams to the ceiling. A door leads through to a Second Office / Studio 5.97 m x 6.15 m (19'7 x 20'2) - which has a continuation of the oak flooring, windows to both sides and the rear aspect, feature exposed beams and three radiators.
Three Bedroom Detached Barn Conversion - An absolutely beautiful conversion of an existing outbuilding which was originally built with a grant to convert a farm building into a holiday let. It has four open ended garages beneath and an attached brick outbuilding. Part glazed door with glazed side panels opens into an Entrance Lobby - Having terracotta flooring, a cast iron wood burner and solid oak staircase leading to the first floor accommodation. An oak latch door opens through to an inner lobby area with storage which has doors arranged off to a Utility Room 2.24 m x 1.83 m (7'4 x 6'0) - With window to the side aspect, sink unit, work surface with cupboards beneath and an oil fired central heating boiler.
Ground Floor Double Bedroom 4.70 m x 3.59 m (15'5 x 11'9) - Has sealed unit double glazed window to the rear aspect, feature beams to the ceiling and terracotta floor tiles. A ladder leads up to an open plan storage area above and an oak latch door opens up to the en-suite - Having fully tiled walls, floor and a walk-in shower makes this ideal for use as a wet room with pedestal wash hand basin and WC.
The First Floor Lounge 6.00 m x 5.21 m (19'8 x 17'1) extending to 8.26 m (27'1) into the Kitchen. - Has oak flooring and sealed unit double glazed windows to both the front and rear aspects with handmade shutters. There are two radiators and attractive feature beams to the ceiling. The kitchen area comprises worksurface with drawer and cupboard units at both base and eyelevel, an inset sink unit and built-in oven and hob.
Bedroom Two 4.65 m x 3.0 m (15'3 x 9'10) - Has a sealed unit double glazed window to the rear aspect with handmade shutters, a continuation of the oak flooring, feature beams to the ceiling and a radiator.
Bedroom Three 4.40 m x 3.45 m (14'5 x 11'3) Has dual aspect windows, oak flooring and a double wardrobe with oak doors.
Bathroom - Comprises a three piece white bathroom suite of panel bath, pedestal wash handbasin and low level WC. There is a shower unit over the bath, extractor fan and radiator.
Outside - The Manor house sits perfectly upon grounds extending to approximately six acres (s.t.s) in total which ensures a wonderful feeling of space and privacy. Set back behind an extensive lawned garden with several mature trees and brick ha-ha, this beautiful property is so well admired locally. A moat-shaped lake at the bottom of the garden on Chapel Lane, known simply by the family as 'the duck pond' creates a most attractive approach to The Manor House. Gates open onto a large sweeping gravelled driveway which provides a fantastic amount of parking both in front of the property, by the side courtyard entrance and on into the main yard to the rear of the house by the barn conversion.
The gardens comprise beautifully maintained lawns, shaped hedges and established flower beds and borders, planted with a wonderful range of cottage style flowering plants and shrubs including foxgloves, peonies and verbena. There is a former tennis court and a woodland area providing a shady space to sit on a bench or walk-in contemplation which is filled with snowdrops and daffodils in the springtime. A generous kitchen garden with raised beds and a poly-tunnel will undoubtedly be a dream for a buyer keen to grow their own fruit and vegetables and the garden includes three apple trees and grows a range of soft fruit. Two delightful courtyard areas trailing in old roses and wisteria link the main house to a superb range of well-maintained brick-built outbuildings which would naturally be ideal for a variety of uses and may provide further development opportunity subject to the appropriate planning consents.
Note: All measurements are approximate. The services, fixtures and fittings have not been tested by the Agent. All properties are offered subject to contract or formal lease.
Fairweather Estate Agents Limited, for themselves and for Sellers and Lessors of this property whose Agent they are, give notice that:- 1) These particulars, whilst believed to be accurate, are set out as a general outline only for guidance and do not
constitute any part of any offer or contract; 2) All descriptions, dimensions, reference to condition and necessary permissions for use and occupation, and other details are given without responsibility and any intending Buyers or Tenants should not rely on
them as statements or representations of fact but must satisfy themselves by inspection or otherwise as to their accuracy; 3) No person in this employment of Fairweather Estate Agents Limited has any authority to make or give any representation or
warranty whatsoever in relation to this property.
Brochures
Brochure- COUNCIL TAXA payment made to your local authority in order to pay for local services like schools, libraries, and refuse collection. The amount you pay depends on the value of the property.Read more about council Tax in our glossary page.
- Ask agent
- PARKINGDetails of how and where vehicles can be parked, and any associated costs.Read more about parking in our glossary page.
- Garage,Covered,Driveway,Off street,Rear,Private
- GARDENA property has access to an outdoor space, which could be private or shared.
- Front garden,Patio,Private garden,Enclosed garden,Rear garden,Back garden
- ACCESSIBILITYHow a property has been adapted to meet the needs of vulnerable or disabled individuals.Read more about accessibility in our glossary page.
- Ask agent
Energy performance certificate - ask agent
Chapel Lane, Sibsey, Boston, PE22 0SN
Add an important place to see how long it'd take to get there from our property listings.
__mins driving to your place
Get an instant, personalised result:
- Show sellers you’re serious
- Secure viewings faster with agents
- No impact on your credit score
Your mortgage
Notes
Staying secure when looking for property
Ensure you're up to date with our latest advice on how to avoid fraud or scams when looking for property online.
Visit our security centre to find out moreDisclaimer - Property reference 1106MAN. The information displayed about this property comprises a property advertisement. Rightmove.co.uk makes no warranty as to the accuracy or completeness of the advertisement or any linked or associated information, and Rightmove has no control over the content. This property advertisement does not constitute property particulars. The information is provided and maintained by Fairweather Estate Agency, Boston. Please contact the selling agent or developer directly to obtain any information which may be available under the terms of The Energy Performance of Buildings (Certificates and Inspections) (England and Wales) Regulations 2007 or the Home Report if in relation to a residential property in Scotland.
*This is the average speed from the provider with the fastest broadband package available at this postcode. The average speed displayed is based on the download speeds of at least 50% of customers at peak time (8pm to 10pm). Fibre/cable services at the postcode are subject to availability and may differ between properties within a postcode. Speeds can be affected by a range of technical and environmental factors. The speed at the property may be lower than that listed above. You can check the estimated speed and confirm availability to a property prior to purchasing on the broadband provider's website. Providers may increase charges. The information is provided and maintained by Decision Technologies Limited. **This is indicative only and based on a 2-person household with multiple devices and simultaneous usage. Broadband performance is affected by multiple factors including number of occupants and devices, simultaneous usage, router range etc. For more information speak to your broadband provider.
Map data ©OpenStreetMap contributors.
