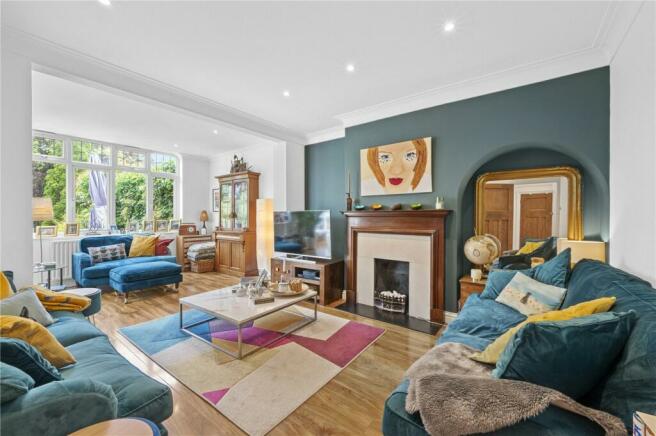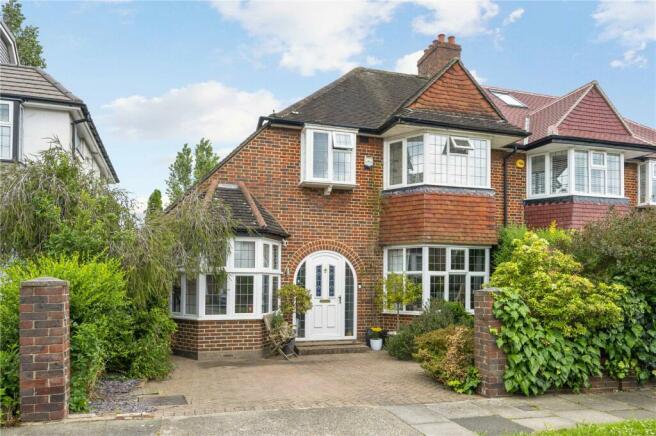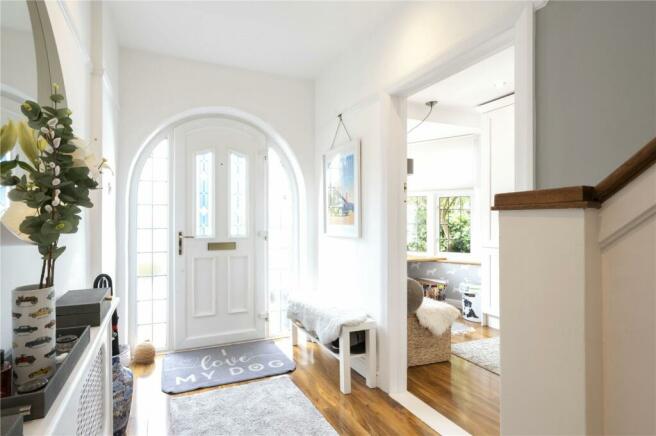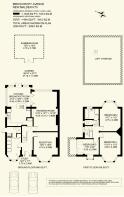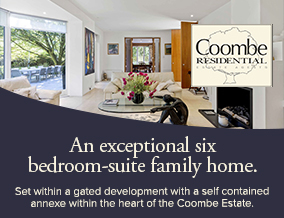
Beechcroft Avenue, New Malden, Surrey, KT3
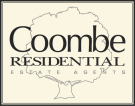
- PROPERTY TYPE
Semi-Detached
- BEDROOMS
3
- BATHROOMS
2
- SIZE
1,545 sq ft
144 sq m
- TENUREDescribes how you own a property. There are different types of tenure - freehold, leasehold, and commonhold.Read more about tenure in our glossary page.
Freehold
Description
The front reception room benefits from a bay window, wood strip flooring and a tiled fireplace with wood surround.
Similarly and on the opposite side of the property, the front-facing study with a glazed door features a bay window with a built-in desk, wood flooring and a range of custom-built storage cupboards, to cleverly include a dog crate, with space and plumbing for a stacked washing machine and tumble dryer.
The en suite guest shower room is accessed through the study with a door to the side of the property, and is fully-tiled with a white suite comprising a wash hand basin, WC with concealed cistern and a fully-enclosed shower cubicle with glazed door.
A door from the hall opens onto the kitchen/breakfast room, a double-aspect space flooded with light from the conservatory-style breakfast room, as well as having the benefit of opening onto the rear-facing family room with its large window over the rear garden. The kitchen offers a range of built-in lacquered wall and base units, topped with a laminate worktop incorporating a double sink and drainer. There is also an island with further storage below. The range of integrated appliances includes an oven, microwave, dishwasher, induction hob with extractor fan above and a fridge/freezer water softener and Worcestor gas combination boiler.
A pair of wooden, glazed bi-folding doors leads into the spacious rear family room. This offers views over the rear garden and a tiled fireplace with wood surround, an alcove and wall-mounted shelving. A door leads back into the entrance hall.
An easy-rising staircase leads up to the first floor landing, with a stained-glass window to the side of the property allowing natural day light onto the stairwell and access to the loft with a drop down ladder.
The first floor is home to three bedrooms, two of which benefit from large bay windows, while the third bedroom benefits from being double-aspect with an Oriel window to the front and two Velux windows to the side.
The family bathroom is part-tiled, with a white suite comprising a wash hand basin and a panelled bath tub. There are also a couple of built-in storage cupboards. The WC is located separately on its own.
The rear garden is a colourful oasis of mature trees, with a decked patio across the width of the property, with a few steps down leading to a mainly laid to lawn area with a garden room at the back. This benefits from a covered decked verandah outside and utilities to the room, to allow the space to be used in a variety of ways, be it a garden office, gym or even a guest sleeping quarter. The garden also benefits from a garden shed hidden from view.
LOCATION
Beechcroft Avenue, a quiet oasis within what we all call Coombeside is located in an enviable location close to a variety of convenience stores on the triangle and a great Lebanese restaurant, is within easy walking distance to Norbiton station giving fast access to Waterloo, the 57 and 213 bus routes. The immediate area offers a wealth of schools with drop off points for a wider selection of schools further afield within the surrounding roads.
The location is equidistant between Kingston and Wimbledon town centres, both offering first class shopping and dining opportunities. Richmond Park, offering over 2,638 acres of outstanding natural beauty is within a short stroll, and accessed via Kingston gate at the end of Queens Road, off Kingston Hill.
Coombe Lane West, leads into Kingston Town Centre and towards Raynes Park and Wimbledon Town Centre. Both Town centres includes a wide variety of restaurants, boutiques, a varied selection of shops, department stores, and leisure and entertainment facilities.
Brochures
Particulars- COUNCIL TAXA payment made to your local authority in order to pay for local services like schools, libraries, and refuse collection. The amount you pay depends on the value of the property.Read more about council Tax in our glossary page.
- Band: F
- PARKINGDetails of how and where vehicles can be parked, and any associated costs.Read more about parking in our glossary page.
- Ask agent
- GARDENA property has access to an outdoor space, which could be private or shared.
- Yes
- ACCESSIBILITYHow a property has been adapted to meet the needs of vulnerable or disabled individuals.Read more about accessibility in our glossary page.
- Ask agent
Beechcroft Avenue, New Malden, Surrey, KT3
Add your favourite places to see how long it takes you to get there.
__mins driving to your place



Coombe Residential provide a highly professional, courteous and informed service to both seller and purchasers alike. Often found giving excellent advice on future projects and developments, we believe that relationship building is paramount through honest communication, excellent knowledge of the Coombe area and well founded expertise.
The Sales and Lettings departments provide high quality, exclusive, secluded and executive properties to a wide range of clients. The Sales department has extensive contacts with overseas and local investors, whilst the Lettings department has a particularly strong relationship with many corporate clients.
Your mortgage
Notes
Staying secure when looking for property
Ensure you're up to date with our latest advice on how to avoid fraud or scams when looking for property online.
Visit our security centre to find out moreDisclaimer - Property reference WIM240047. The information displayed about this property comprises a property advertisement. Rightmove.co.uk makes no warranty as to the accuracy or completeness of the advertisement or any linked or associated information, and Rightmove has no control over the content. This property advertisement does not constitute property particulars. The information is provided and maintained by Coombe Residential, Wimbledon. Please contact the selling agent or developer directly to obtain any information which may be available under the terms of The Energy Performance of Buildings (Certificates and Inspections) (England and Wales) Regulations 2007 or the Home Report if in relation to a residential property in Scotland.
*This is the average speed from the provider with the fastest broadband package available at this postcode. The average speed displayed is based on the download speeds of at least 50% of customers at peak time (8pm to 10pm). Fibre/cable services at the postcode are subject to availability and may differ between properties within a postcode. Speeds can be affected by a range of technical and environmental factors. The speed at the property may be lower than that listed above. You can check the estimated speed and confirm availability to a property prior to purchasing on the broadband provider's website. Providers may increase charges. The information is provided and maintained by Decision Technologies Limited. **This is indicative only and based on a 2-person household with multiple devices and simultaneous usage. Broadband performance is affected by multiple factors including number of occupants and devices, simultaneous usage, router range etc. For more information speak to your broadband provider.
Map data ©OpenStreetMap contributors.
