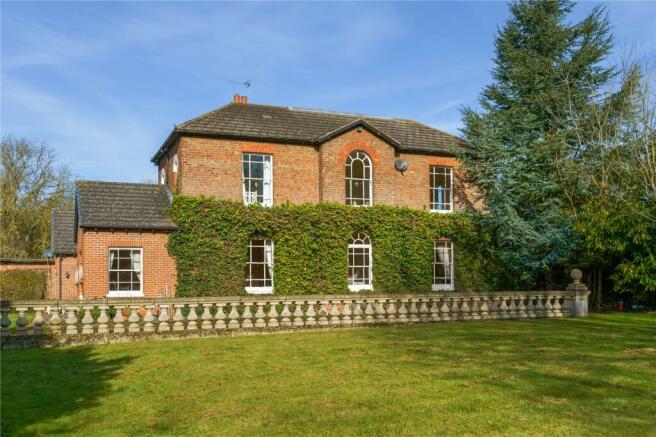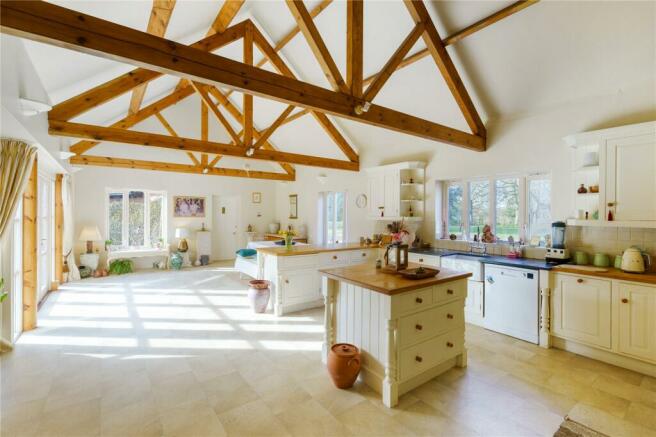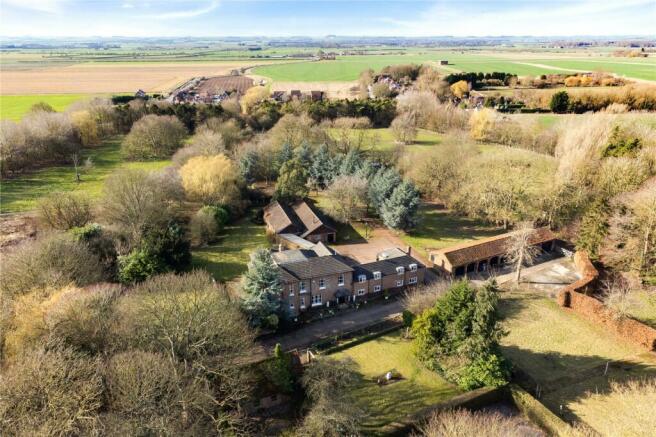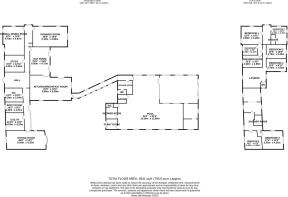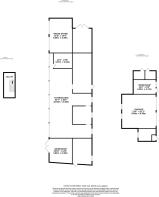
Fleetway, North Coates, Grimsby, N E Lincs, DN36

- PROPERTY TYPE
Detached
- BEDROOMS
6
- BATHROOMS
3
- SIZE
Ask agent
- TENUREDescribes how you own a property. There are different types of tenure - freehold, leasehold, and commonhold.Read more about tenure in our glossary page.
Freehold
Key features
- Superb Six-Bedroom Victorian Statement Home
- Set In Circa 5.65 Acres Of Grounds
- Two Formal Reception Rooms
- Bespoke Fitted Home Study
- Comfortable Sitting Room & Day Room
- Impressive Open Plan Fitted Kitchen
- Leisure/Entertaining Wing With Swimming Pool
- EPC: F--Tenure: Freehold--Council Tax: G
Description
Located in a fabulous rural setting on the outskirts of the small village of North Coates which sits between the Lincolnshire Wolds Area of Outstanding Natural Beauty and the Lincolnshire coast.
The property is perfect for a buyer that is looking for a substantial home to enhance further and improve to taste. The Elms is a beautiful home that is ready to begin a new chapter to a new owners requirements and offers opportunity fora variety of buyers including those looking to acquire a property that could subject to planning permission be used to run a business. The facilities and setting would make for an ideal boutique spa with outbuildings in place for conversion to holiday accommodation.
Step Inside
Double solid wood entrance doors open into a welcoming reception hall finished with reclaimed herringbone parquet flooring which accesses the spindled principal staircase. The hall branches into three directions of the house.
To the right side of the hall is the more informal arrangement of rooms. A corridor with glazed windows and French doors has a cloak room with a two-piece suite which could easily accommodate additional facilities. Following on is a boot room, a large laundry and a dual aspect sitting room. The sitting room is an ideal informal reception room for an extended family or teenage retreat/playroom.
To the left side is the formal arrangement of reception rooms to include a bespoke fitted home study by Neville Johnson. The hall serving this area appears to have historically been the formal entrance to the house which now has a feature arched window looking over the garden, a staircase leads to the first floor with door to a cellar underneath. This hall is flanked by two formal reception rooms, the formal dining room with a period styled fireplace and a drawing room with a period styled fireplace. Both rooms benefit from a dual aspect and garden views.
The kitchen is arranged straight ahead from the reception hall on entering the eye is drawn upward to the impressive, vaulted ceiling with feature exposed truss work. Fitted in a range of solid wood traditional cabinets with wood worktops, appliances include an Aga stove, the traditional ceramic sink has a quartz drainer. The room opens to a dining area with French doors to a patio and double doors open to a spacious day room with wood burning stove and French doors to the patio.
A vestibule from the kitchen with shower room A vestibule from the kitchen with shower room off leads to the leisure area. This area of the house would benefit from a general scheme of refurbishment, having been designed for entertaining guests and family enjoyment. There is a large pool room which also has a sauna (not been in use for some time and may require servicing and possible repair), shower room and a plant room.
The pool room has a glazed dividing wall with door to a fantastic entertaining room with a bar and seating area set around a fireplace- depending on need part of this area could provide a gymnasium. In addition, there is a dining room and kitchen.
Step Upstairs
Accessed from the original staircase is a landing with arched window looking over the garden flanked by two double bedrooms both with ensuite. One of these is the principal bedroom which also has a dressing room with fitted furniture. A further two bedrooms are served by a cloakroom with a two-piece suite from this landing. The landing continues to a lower level with staircase from the reception hall which has a guest suite arranged from it with dressing/seating area, two bedrooms and a shower room with a three-piece suite.
Step Outside
The approach to the property is an impressive tree lined drive which meanders up to the side of the property, the drive is flanked by a deep wooded area and parkland style garden which follows the long drive up to the substantial parking areas. This aspect of the house has a canopied entrance to the reception hall from the drive. A brick-built building housing two garages has workshop/storage to both sides. Within the substantial grounds are areas of grassland which could provide grazing and an enclosed former tennis court.
A substantial detached brick built former cart shed building is used for storage and offers potential for conversion to create an annex building or potential holiday let cottages subject to planning or a stable block/garaging and workshops for a motor enthusiast.
The formal house gardens has a large flagged patio surrounded by a stone balustrade perfect for entertaining a number of guests where there is ample space for seating for multiple guests looking over the expansive lawned gardens which extends to two aspects of the property.
- COUNCIL TAXA payment made to your local authority in order to pay for local services like schools, libraries, and refuse collection. The amount you pay depends on the value of the property.Read more about council Tax in our glossary page.
- Band: TBC
- PARKINGDetails of how and where vehicles can be parked, and any associated costs.Read more about parking in our glossary page.
- Yes
- GARDENA property has access to an outdoor space, which could be private or shared.
- Yes
- ACCESSIBILITYHow a property has been adapted to meet the needs of vulnerable or disabled individuals.Read more about accessibility in our glossary page.
- Ask agent
Fleetway, North Coates, Grimsby, N E Lincs, DN36
Add your favourite places to see how long it takes you to get there.
__mins driving to your place
At Fine & Country, we offer a refreshing approach to selling exclusive homes, combining individual flair and attention to detail with the expertise of local estate agents to create a strong international network, with powerful marketing capabilities.
Moving home is one of the most important decisions you will make; your home is both a financial and emotional investment. We understand that it's the little things ' without a price tag ' that make a house a home, and this makes us a valuable partner when it comes to the sale of your home.
Exclusive properties also require a tailored approach to marketing. Our bespoke service adopts a lifestyle approach to the promotion of your property, combined with an efficient sales process and excellent customer service.
Our proven premium strategy
We know the art of successfully selling exquisite, premium properties, and in our experience, there are three guiding principles to maximising the sale price of your property and ensuring a successful sale. Everything that we discuss with you will be one or a combination of these three elements; because when you choose us, we are dedicated to valuing the little things that make a home.
Presentation
We will present your property in the best light to ensure it looks its absolute finest.
Exposure
We will expose your property to the widest possible pool of potential buyers.
Service
We will deliver a quality, reliable service to ensure you have the best possible experience.
Global network
There are many advantages to instructing an agent who is part of a large international, national and regional network. The Fine & Country network is present in 300 locations worldwide, making finding the right buyer a faster and easier process, as well as finding your perfect property from a range of locations throughout the world.
Contact us
Contact us today to arrange a valuation of your property, or browse our current properties for sale.
Award Wining ServiceOur global award winning services are coordinated from the Fine & Country head office in Park Lane, Mayfair, London. We take a unique approach to marketing with Silver or Gold Packages and believe in focusing on the character of the property and the lifestyle that can be enjoyed there.
Professional Service StandardsMoving home is one of the most important decisions you make with our Fine & Country team you benefit from our local knowledge, experience, expertise and contacts as well as a well trained, educated and courteous team of professionals to make the sale or purchase of your property as stress free as possible.
Throughout the region working with DDM ResidentialWe have five local offices dedicated to the Northern Lincolnshire region covering Grimsby, Cleethorpes, Louth, Market Rasen, Brigg, Barton upon Humber, Scunthorpe, Gainsborough and the Isle of Axholme.
Your mortgage
Notes
Staying secure when looking for property
Ensure you're up to date with our latest advice on how to avoid fraud or scams when looking for property online.
Visit our security centre to find out moreDisclaimer - Property reference FAC220215. The information displayed about this property comprises a property advertisement. Rightmove.co.uk makes no warranty as to the accuracy or completeness of the advertisement or any linked or associated information, and Rightmove has no control over the content. This property advertisement does not constitute property particulars. The information is provided and maintained by Fine & Country, Northern Lincolnshire. Please contact the selling agent or developer directly to obtain any information which may be available under the terms of The Energy Performance of Buildings (Certificates and Inspections) (England and Wales) Regulations 2007 or the Home Report if in relation to a residential property in Scotland.
*This is the average speed from the provider with the fastest broadband package available at this postcode. The average speed displayed is based on the download speeds of at least 50% of customers at peak time (8pm to 10pm). Fibre/cable services at the postcode are subject to availability and may differ between properties within a postcode. Speeds can be affected by a range of technical and environmental factors. The speed at the property may be lower than that listed above. You can check the estimated speed and confirm availability to a property prior to purchasing on the broadband provider's website. Providers may increase charges. The information is provided and maintained by Decision Technologies Limited. **This is indicative only and based on a 2-person household with multiple devices and simultaneous usage. Broadband performance is affected by multiple factors including number of occupants and devices, simultaneous usage, router range etc. For more information speak to your broadband provider.
Map data ©OpenStreetMap contributors.
