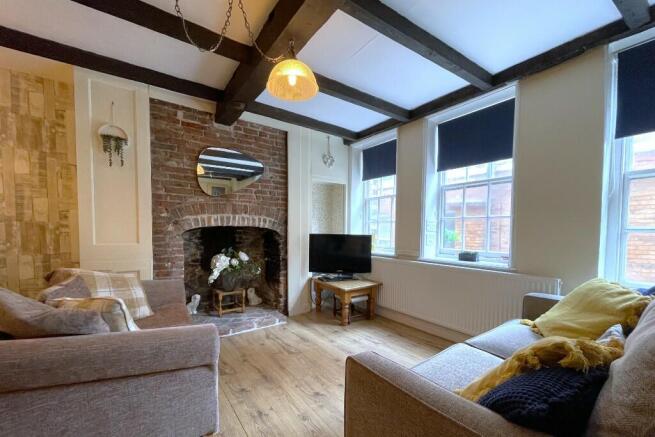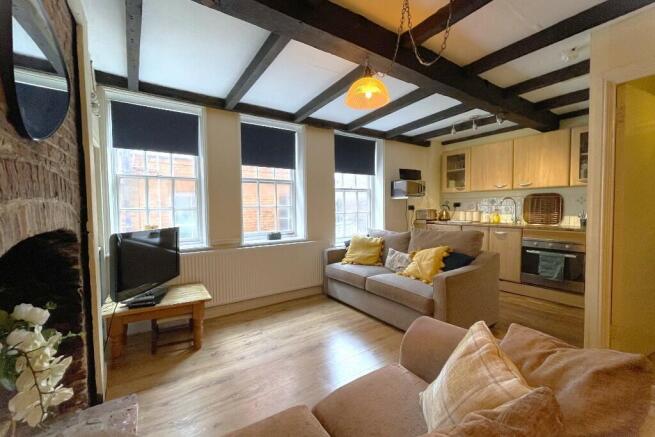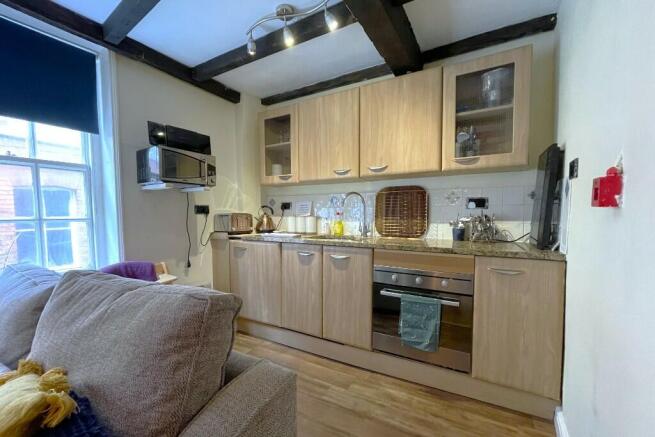1 Silver Street, Whitby, North Yorkshire, YO21 3BU

- PROPERTY TYPE
Maisonette
- BEDROOMS
2
- BATHROOMS
2
- SIZE
Ask agent
- TENUREDescribes how you own a property. There are different types of tenure - freehold, leasehold, and commonhold.Read more about tenure in our glossary page.
Freehold
Key features
- Charming 2 bedroom apartment.
- Mixed commercial and residential property.
- Offers a great lifestyle choice or investment opportunity.
- Short walk to the town centre of Whitby.
Description
The Shop
The shop is double fronted with a part glazed door and 3 windows to the front. Internally, the property has a cloakroom and the doorway connecting to a hallway at the rear has been blocked off. This retail space extends to c.200 sq ft (19 sqm).
The Residential Apartment
An alleyway to the side of the shop has a door opening from the side into an entrance hallway with a door into the inner hallway and a door opening to ....
Utility Cloakroom - with plumbing for an automatic washing machine and a white suite with a low flush WC. A borrowed light window faces towards the inner hallway.
Inner Hallway - blocked doorway connecting to the ground floor shop and staircase rising to...
1st Floor:
The narrow first floor landing with an internal window to the dressing room of the master bedroom and a door opening into...
Living room cum Kitchen - with 3 sash windows to the front this L shaped room has a dining area to the rear, a sitting area with a fireplace in a brick chimney breast with a log burning stove and beamed ceiling. The kitchen area has a simple suite of kitchen cabinets with integrated fridge and oven. From the dining area, steps lead up to a low door into ...
Rear Room - currently presented as a bedroom suite with a double bed in the main part of the room, this area has a cupboard housing the gas central heating boiler and an arch opening into a dressing area with a Velux roof light window and an internal window facing to the stairs. From the dressing area a door opens into an en-suite shower room with a tiled shower cubicle, a low flush WC and a small wash hand basin. Under planning this area is not meant to be used as a bedroom without further approval.
2nd Floor:
The staircase rises from the first floor landing to a narrow second floor landing. From here doors open to... Bedroom 1 - a spacious family bedroom with a double bed as well as bunk beds. Two windows to the front and panelled chimney breast with feature fire-place.
Bathroom - fitted with a modern white suite comprising a freestanding slipper bath, low flush WC and basin set in vanity unit. Sash window to front and exposed beams.
3rd Floor:
A door on the first floor landing opens onto a winding staircase which rises up directly into ...
Bedroom 2 - A spacious double bedroom with 2 dormer windows facing to the south and a panelled ceiling
GENERAL REMARKS AND STIPULATIONS
Viewing: Viewings by appointment. All interested parties should discuss any specific issues that might affect their interest, with the agent's office prior to travelling or making an appointment to view this property.
Directions: Silver Street lies just off Flowergate on the western side of Whitby town centre. Access to the apartment is off the gated alleyway to the side of the retail shop front. See plans.
Tenure: The property is held freehold and will be available with vacant possession.
Services: Mains water, gas, electricity and drainage. The property has gas central heating with a Worcester boiler in Room on the rear of the first floor.
Local Taxation: The property is only assessed under business rates and has a ratable value of £4,950 with approx. £2,320 payable for 2024/5. Reliefs of up to 100% are available. North Yorkshire Council. Tel .
Planning: The local planning authority is the North Yorkshire Council. Tel . The property is a grade II listed building and this is a designated Conservation Area. This building was historically a café with accommodation above, but was for many years the Cambridge Centre until it was changed to a shop with apartment above in 2016. The planning history can be inspected on the council planning portal.
Postcode: YO21 3BU
IMPORTANT NOTICE
Richardson and Smith have prepared these particulars in good faith to give a fair overall view of the property based on their inspection and information provided by the vendors. Nothing in these particulars should be deemed to be a statement that the property is in good structural condition or that any services or equipment are in good working order as these have not been tested. Purchasers are advised to seek their own survey and legal advice.
Brochures
Brochure- COUNCIL TAXA payment made to your local authority in order to pay for local services like schools, libraries, and refuse collection. The amount you pay depends on the value of the property.Read more about council Tax in our glossary page.
- Ask agent
- PARKINGDetails of how and where vehicles can be parked, and any associated costs.Read more about parking in our glossary page.
- Ask agent
- GARDENA property has access to an outdoor space, which could be private or shared.
- Ask agent
- ACCESSIBILITYHow a property has been adapted to meet the needs of vulnerable or disabled individuals.Read more about accessibility in our glossary page.
- Ask agent
1 Silver Street, Whitby, North Yorkshire, YO21 3BU
Add an important place to see how long it'd take to get there from our property listings.
__mins driving to your place
Get an instant, personalised result:
- Show sellers you’re serious
- Secure viewings faster with agents
- No impact on your credit score
Your mortgage
Notes
Staying secure when looking for property
Ensure you're up to date with our latest advice on how to avoid fraud or scams when looking for property online.
Visit our security centre to find out moreDisclaimer - Property reference 1silverstreetwhitby. The information displayed about this property comprises a property advertisement. Rightmove.co.uk makes no warranty as to the accuracy or completeness of the advertisement or any linked or associated information, and Rightmove has no control over the content. This property advertisement does not constitute property particulars. The information is provided and maintained by Richardson & Smith, Whitby. Please contact the selling agent or developer directly to obtain any information which may be available under the terms of The Energy Performance of Buildings (Certificates and Inspections) (England and Wales) Regulations 2007 or the Home Report if in relation to a residential property in Scotland.
*This is the average speed from the provider with the fastest broadband package available at this postcode. The average speed displayed is based on the download speeds of at least 50% of customers at peak time (8pm to 10pm). Fibre/cable services at the postcode are subject to availability and may differ between properties within a postcode. Speeds can be affected by a range of technical and environmental factors. The speed at the property may be lower than that listed above. You can check the estimated speed and confirm availability to a property prior to purchasing on the broadband provider's website. Providers may increase charges. The information is provided and maintained by Decision Technologies Limited. **This is indicative only and based on a 2-person household with multiple devices and simultaneous usage. Broadband performance is affected by multiple factors including number of occupants and devices, simultaneous usage, router range etc. For more information speak to your broadband provider.
Map data ©OpenStreetMap contributors.







