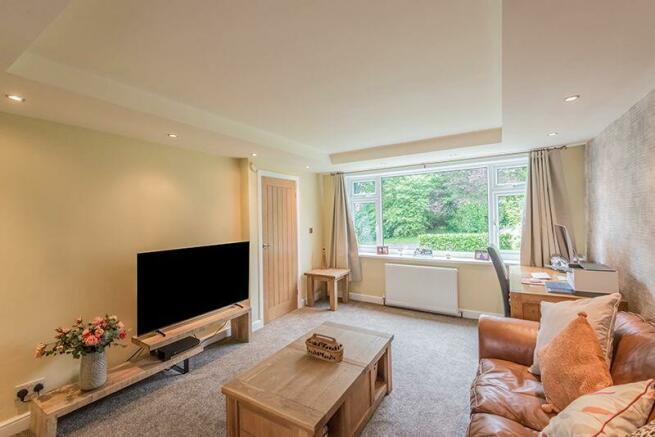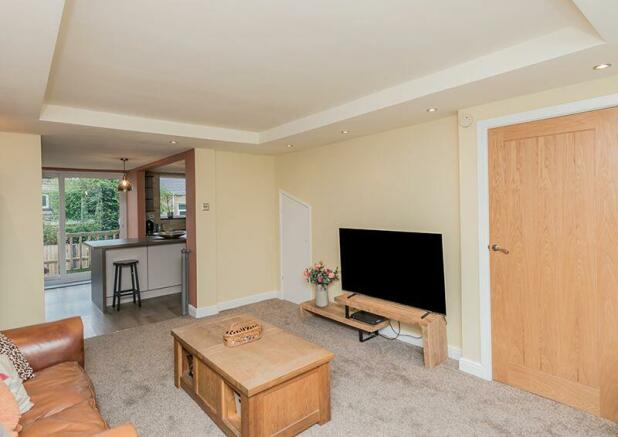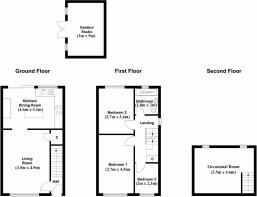Pellon Walk, Thackley,

- PROPERTY TYPE
Semi-Detached
- BEDROOMS
3
- BATHROOMS
1
- SIZE
Ask agent
- TENUREDescribes how you own a property. There are different types of tenure - freehold, leasehold, and commonhold.Read more about tenure in our glossary page.
Freehold
Key features
- 3 BEDROOM SEMI-DETACHED
- LOFT SPACE AS AN OCCASIONAL ROOM/HOBBIES/STUDY
- MODERN THROUGHOUT
- OPEN PLAN KITCHEN BREAKFAST DINER
- ATTRACTIVE SOUGHT AFTER CUL-DE-SAC
- MODERN SHOWER ROOM
- FRONT GARDEN AND BLOCK DRIVE
- REAR GARDEN WITH A SUPERB HOBBIES/HOME OFFICE WITH POWER AND INSULATION PLUS A SHED
- THIS IS AN IDEAL YOUNG FAMILY HOME
- WITHIN WALKING DISTANCE TO ALL THE SCHOOLS
Description
WELL PRESENTED MODERN 3 BEDROOM SEMI-DETACHED * SITUATED IN THIS ATTRACTIVE SOUGHT AFTER CUL-DE-SAC * LOUNGE * OPEN PLAN KITCHEN BREAKFAST ROOM * MODERN SHOWER ROOM * LOFT SPACE CONVERTED TO A HOBBIES ROOM/STUDY/OFFICE * GCH WITH A WORCESTER BOSCH CONDENSING COMBI-BOILER * UPVC DG WINDOWS AND DOORS * FRONT GARDEN AND BLOCK DRIVE * REAR ENCLOSED DECKED, INDIAN STONE AND LAWNED GARDEN * LARGE OUT BUILDING SUMMER HOUSE STYLE ARTIST ROOM/HOBBIES/POTENTIAL MAN CAVE * SHED * CLOSE TO ALL THE LOCAL SCHOOLS * ALL THE VILLAGE AMENITIES OF THACKLEY AND IDLE ARE A SHORT WALK AWAY * THIS IS A SUPERB YOUNG FAMILY HOME * VIEWING ESSENTIAL TO APPRECIATE *
This well presented 3 bedroom semi-detached house, located in the highly desirable locale of Pellon Walk, Thackley, is now available for a price of £247,000. A beautifully presented property that has been modernised and renovated throughout, it provides the perfect blend of contemporary living and comfortable family space.
This property is tucked away in a sought-after cul-de-sac, being conveniently located for local amenities. The modern shower room is a testament to the property's attention to detail, offering a design-led aesthetic and high-quality fittings.
Boasting a landscaped front garden and a driveway constructed from solid blocks, the property offers a great first impression. The rear garden is accompanied by a fantastic summer house style hobbies/home office/man cave with power, hot and cold water and insulation – a real plus for those who work from home or need an additional hobby space. Moreover, there is also a useful shed, serving as an ideal outdoor storage solution.
This is an optimum home for a young family, with three quality local schools within walking distance. Moreover, the convenient proximity to local bars, shops, and restaurants makes for an active and vibrant community feel. The blend of appealing location, excellent modern design, and an attractive price means this property must be viewed to fully appreciate the outstanding accommodation on offer.
Make sure to act quickly to secure this house in the much sought-after area of Pellon Walk, Thackley. Viewing is essential to truly appreciate the quality of the living space this excellent property has to offer.
Entrance: Front Upvc door into the hallway, stairs, radiator, laminate floor.
Lounge: 4.9m x 3.5m (16'0 x 11'4).Upvc dg window to front, radiator under, inset ceiling lights, under stairs storage cupboard.
Open Plan Kitchen Breakfast Diner: 4.6m x 3.1m (15'0 x 10'1). Excellent range of modern wall & base units, wood effect work tops with attractive brick effect tiling above, central island with base units storage and breakfast bar facility, black glass extractor hood over a ceramic induction hob, built in stainless steel double electric oven, plumbed for an auto-washer, space for a tall boy fridge frrezer, graphite style sink with a multi-use extendable chrome tap, Upvc dg window to rear, inset ceiling lights, rear Upvc dg patio doors lead out the rear garden.
Landing & Stairs: Side Upvc dg window, airing cupbopard which houses the Worcester Bosch condensing combi-boiler.
Bedroom 1: 4.5m x 2.7m (14'7 x 8'8). Upvc dg window to front, radiator, coving.
Bedroom 2: 3.4 x 2.7m (11'1 x 8'8). Upvc dg window to rear, radiator under, paddle stairs lead to the:-
Loft Area: 4.6m x 3.5m (15'0 x 11'4). Occasional room with two skylight windows, used as a studio/craft room.
Bedroom 3: 2.3m x 2.0m (7'5 x 6'5). Upvc dg window to front, radiator, coving.
Shower Room: 2.0m x 1.8m (6'5 x 5'9). Modern replacement shower room comprising walk in shower cubicle with a glass screen, chrome thermostatically controlled shower unit with a rain head and separate hand attachment, wc and wash basin with grey closet and vanity unit, inset ceiling lights, frosted Upvc dg window, anthracite upright heated towel radiator.
Externally: Front block drive, lawned garden with low walling, Indian stone flagged area to the side with raised borders, steps up to the front door. Gated access to the rear garden which has a useful shed, Indian stone flagged area, dismantled pond feature, tiered decked area to the rear patio doors, lawned garden. Large garden studio, (5m x 3m (16'4 x 9'8), light & power with hot and cold water, insulation, sky light, roof with treated fibreglass vinyl and the shed as well.
Services: Mains electricity, water, drainage and gas are installed. Domestic heating is from a gas fired boiler.
Internet & Mobile Coverage: Information obtained from the Ofcam website and displayed on the website portals is available to view.
While we endeavour to make our sales particulars fair, accurate and reliable, they are only a general guide to the property and, accordingly, if there is any point which is of particular importance to you, please contact the office and we will be pleased to check the position for you, especially if you are contemplating travelling some distance to view the property.
3. The measurements indicated are supplied for guidance only and as such must be considered incorrect.
4. Services: Please note we have not tested the services or any of the equipment or appliances in this property, accordingly we strongly advise prospective buyers to commission their own survey or service reports before finalising their offer to purchase.
5. THESE PARTICULARS ARE ISSUED IN GOOD FAITH BUT DO NOT CONSTITUTE REPRESENTATIONS OF FACT OR FORM PART OF ANY OFFER OR CONTRACT. THE MATTERS REFERRED TO IN THESE PARTICULARS SHOULD BE INDEPENDENTLY VERIFIED BY PROSPECTIVE BUYERS OR TENANTS. MARTIN LONSDALE ESTATES LIMITED NOR ANY OF ITS EMPLOYEES OR AGENTS HAS ANY AUTHORITY TO MAKE OR GIVE ANY REPRESENTATION OR WARRANTY WHATEVER IN RELATION TO THIS PROPERTY.
- COUNCIL TAXA payment made to your local authority in order to pay for local services like schools, libraries, and refuse collection. The amount you pay depends on the value of the property.Read more about council Tax in our glossary page.
- Band: C
- PARKINGDetails of how and where vehicles can be parked, and any associated costs.Read more about parking in our glossary page.
- Driveway
- GARDENA property has access to an outdoor space, which could be private or shared.
- Yes
- ACCESSIBILITYHow a property has been adapted to meet the needs of vulnerable or disabled individuals.Read more about accessibility in our glossary page.
- Ask agent
Pellon Walk, Thackley,
Add an important place to see how long it'd take to get there from our property listings.
__mins driving to your place
Get an instant, personalised result:
- Show sellers you’re serious
- Secure viewings faster with agents
- No impact on your credit score
Your mortgage
Notes
Staying secure when looking for property
Ensure you're up to date with our latest advice on how to avoid fraud or scams when looking for property online.
Visit our security centre to find out moreDisclaimer - Property reference 0015314. The information displayed about this property comprises a property advertisement. Rightmove.co.uk makes no warranty as to the accuracy or completeness of the advertisement or any linked or associated information, and Rightmove has no control over the content. This property advertisement does not constitute property particulars. The information is provided and maintained by Martin S Lonsdale, Bradford. Please contact the selling agent or developer directly to obtain any information which may be available under the terms of The Energy Performance of Buildings (Certificates and Inspections) (England and Wales) Regulations 2007 or the Home Report if in relation to a residential property in Scotland.
*This is the average speed from the provider with the fastest broadband package available at this postcode. The average speed displayed is based on the download speeds of at least 50% of customers at peak time (8pm to 10pm). Fibre/cable services at the postcode are subject to availability and may differ between properties within a postcode. Speeds can be affected by a range of technical and environmental factors. The speed at the property may be lower than that listed above. You can check the estimated speed and confirm availability to a property prior to purchasing on the broadband provider's website. Providers may increase charges. The information is provided and maintained by Decision Technologies Limited. **This is indicative only and based on a 2-person household with multiple devices and simultaneous usage. Broadband performance is affected by multiple factors including number of occupants and devices, simultaneous usage, router range etc. For more information speak to your broadband provider.
Map data ©OpenStreetMap contributors.




