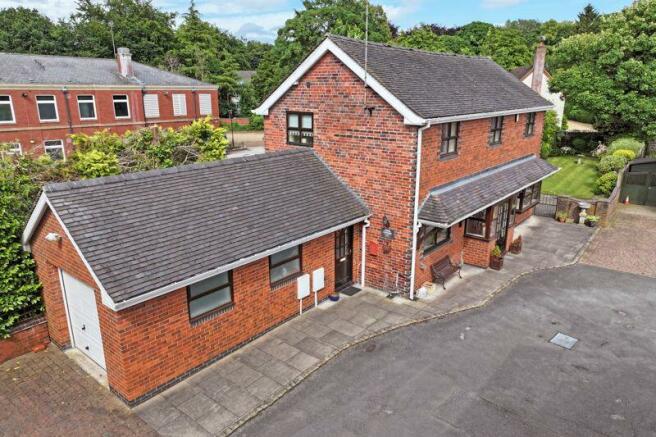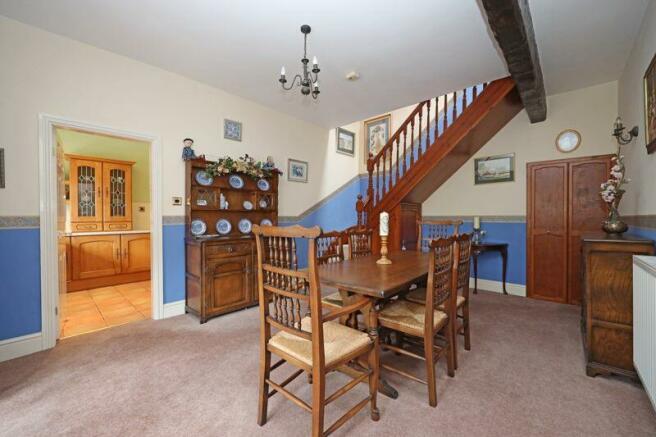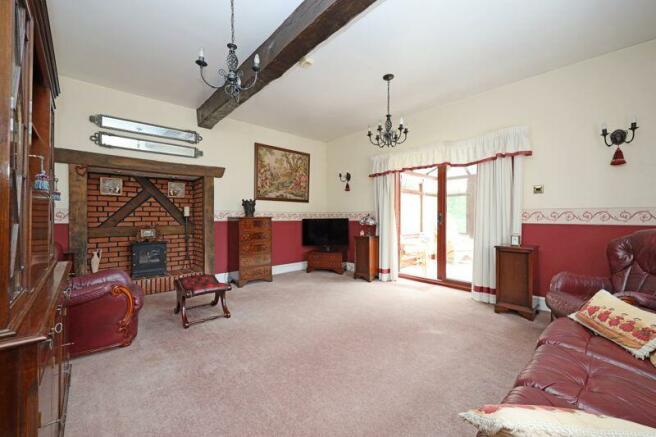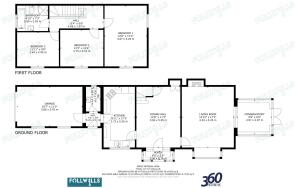
The Brampton, Newcastle

- PROPERTY TYPE
Detached
- BEDROOMS
3
- BATHROOMS
1
- SIZE
Ask agent
- TENUREDescribes how you own a property. There are different types of tenure - freehold, leasehold, and commonhold.Read more about tenure in our glossary page.
Freehold
Key features
- Beautifully Converted Former Coach House
- Exclusive Position within the Brampton Conservation Area
- Unique Character and Features Throughout
- Impressive Ground Floor Receptions and Three Large Double Bedrooms
- Exposed Apex Roof Timbers to First Floor
- Parking and Large Garage
- Attractive Private Garden
Description
This unique dwelling offers extremely generous proportioned room sizes throughout which includes a centrally positioned feature dining hall and an equally spacious separate main living room with conservatory enjoying attractive views over the garden. The first floor features exposed roof trusses with a large landing area and three full size double bedrooms.
The property has a centrally positioned, partially glazed, front entrance porch and decorative glazed patterned internal entrance door with further side panels open to the feature dining hall which has a turn balustrade staircase to the first floor and under-stairs storage/coats cupboard. A door to the right leads to the main living room with ceiling beam feature and a rustic brick inset fireplace with timber surround housing a coal effect gas stove. There is a large square bay window and a sliding patio door opens to a uPVC conservatory which has a tiled floor and enjoys attractive views over the garden with double patio door access. To the opposite side of the dining hall there a breakfast kitchen, which is fitted with a good range of oak base/wall units comprising of drawers, cupboards, display cabinets and shelving, with one and a half inset sink and worktops. There are various integrated appliances comprising double grill oven, four ring gas hob with corner extractor hood, integrated fridge freezer, washing machine and dishwasher. A window overlooks the front and a tiled floor continues through to the side entrance porch giving secondary front access from a further decorative glazed door. Internally this opens to a two piece cloakroom and a separate internal door leads to a large attached garage housing the central heating boiler, with twin opaque windows and main automatic roller door.
From the dining hall the staircase leads to a spacious landing area with exposed ceiling timber joists and skylight. All three bedrooms are of large double standard with further exposed timber ceiling joists/roof trusses and have window outlook to the front with a dual aspect outlook from the main bedroom. A separate four piece bathroom services the bedrooms and includes a bath and separate corner shower cubicle with further exposed ceiling beam and window to side aspect.
Externally the property is approached via a shared private lane with block paved parking in front of the garage and a small garden area with mature trees and shrubs. The main garden is situated to the opposite side of the property which is private being fence enclosed with paved patio, shaped lawn, well stocked plant/shrub borders and mature trees.
Agents Note 1: The large oak tree to the corner of the garden will be protected with a Tree Preservation Order.
Agents Note 2: We understand that the majority or part of the private road access is unadopted.
The property is offered for sale with no further upward chain.
Services - Mains Connected
Central Heating - Gas
Glazing - Double Glazed Units in Hardwood Frames
Tenure - Freehold
Council Tax Band 'F'
EPC Rating 'C'
Brochures
Property BrochureFull Details- COUNCIL TAXA payment made to your local authority in order to pay for local services like schools, libraries, and refuse collection. The amount you pay depends on the value of the property.Read more about council Tax in our glossary page.
- Band: F
- PARKINGDetails of how and where vehicles can be parked, and any associated costs.Read more about parking in our glossary page.
- Yes
- GARDENA property has access to an outdoor space, which could be private or shared.
- Yes
- ACCESSIBILITYHow a property has been adapted to meet the needs of vulnerable or disabled individuals.Read more about accessibility in our glossary page.
- Ask agent
The Brampton, Newcastle
Add your favourite places to see how long it takes you to get there.
__mins driving to your place



Why choose Follwells?
A family business with over 30 years of local expertise. Established in 1991, we've been helping people in Newcastle-under-Lyme, Stoke-on-Trent, and the surrounding areas move on to their next chapter.
The key to your next chapter.
Selling your home is a big step, and we believe in doing it the right way. By focusing on your moving goals, the quality of potential buyers, and the security of your sale, we achieve the best possible outcome for you-within your timescale.
Why are you moving?
Your story matters to us. We'll take the time to understand your reasons for selling and what you want to achieve, ensuring the process is tailored to your needs and vision for the future.
Don't be daunted.
We'll personally guide you through every step of the journey, explaining each stage of the process and what to expect after finding a buyer. From expert valuations to final completion, we're here to make it smooth and stress-free.
Always here to talk.
We believe communication is key to successful sales. We'll stay in touch as often as you need and coordinate all parties to move the sale forward efficiently. Our friendly team ensures you're supported from start to finish.
A personal, transparent service you can trust.
As a family-run estate agent, trust and integrity are at the heart of what we do. You can rely on us to handle the biggest transaction of your life with care and attention to detail.
FREE MARKET APPRAISAL
Thinking of selling? Let's start a conversation. We'd love to visit your home, understand your goals, and discuss how we can help you move forward.
Your mortgage
Notes
Staying secure when looking for property
Ensure you're up to date with our latest advice on how to avoid fraud or scams when looking for property online.
Visit our security centre to find out moreDisclaimer - Property reference 12382431. The information displayed about this property comprises a property advertisement. Rightmove.co.uk makes no warranty as to the accuracy or completeness of the advertisement or any linked or associated information, and Rightmove has no control over the content. This property advertisement does not constitute property particulars. The information is provided and maintained by Follwells Ltd, Newcastle-Under-Lyme. Please contact the selling agent or developer directly to obtain any information which may be available under the terms of The Energy Performance of Buildings (Certificates and Inspections) (England and Wales) Regulations 2007 or the Home Report if in relation to a residential property in Scotland.
*This is the average speed from the provider with the fastest broadband package available at this postcode. The average speed displayed is based on the download speeds of at least 50% of customers at peak time (8pm to 10pm). Fibre/cable services at the postcode are subject to availability and may differ between properties within a postcode. Speeds can be affected by a range of technical and environmental factors. The speed at the property may be lower than that listed above. You can check the estimated speed and confirm availability to a property prior to purchasing on the broadband provider's website. Providers may increase charges. The information is provided and maintained by Decision Technologies Limited. **This is indicative only and based on a 2-person household with multiple devices and simultaneous usage. Broadband performance is affected by multiple factors including number of occupants and devices, simultaneous usage, router range etc. For more information speak to your broadband provider.
Map data ©OpenStreetMap contributors.





