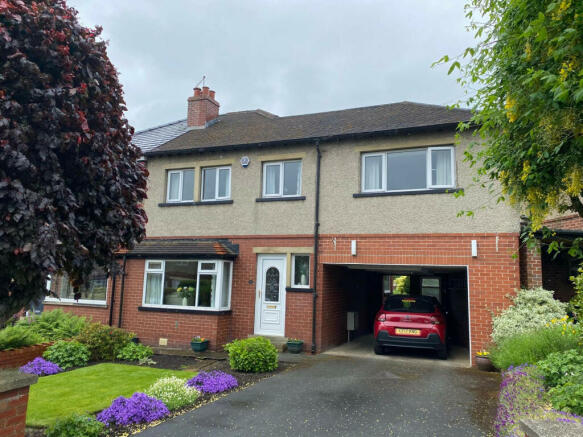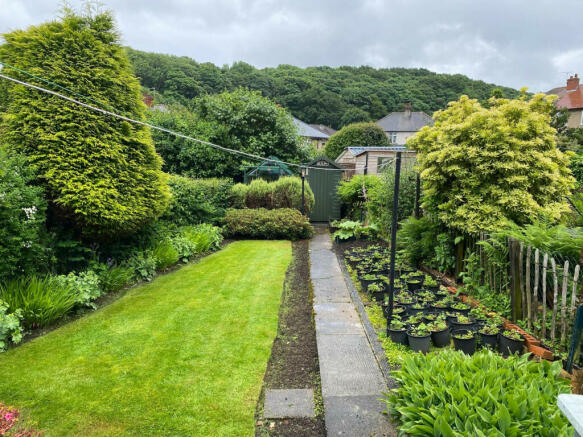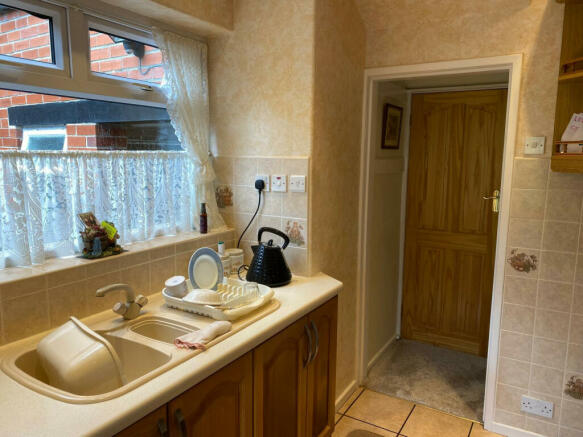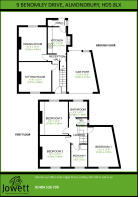Benomley Drive, West Yorkshire, HD5

- PROPERTY TYPE
Semi-Detached
- BEDROOMS
4
- BATHROOMS
1
- SIZE
1,100 sq ft
102 sq m
- TENUREDescribes how you own a property. There are different types of tenure - freehold, leasehold, and commonhold.Read more about tenure in our glossary page.
Ask agent
Description
A desirable and extended semi detached house, constructed in the late 1940s period, with brick faced part pebbledash rendered walls and a tiled pitched roof. The property was extended to provide a car port and first floor double bedroom for growing family needs at the time in the 1980s. The property has gas central heating, upvc sealed unit double glazing and separate reception rooms. An inspection is imperative to appreciate the flexible accommodation and picturesque well stocked mature gardens that are a feature of the property. There is also a loft room with Velux skylight window, boarded and carpeted, with sliding ladder access from the landing. Benomley Drive is a popular and desirable residential location approximately ¼ mile from Almondbury conservation village centre, and within 1 mile of Huddersfield town centre.
The accommodation comprises:-
GROUND FLOOR
RECEPTION HALL
Radiator, ceiling covings, stairs to first floor, useful understairs store with electric consumer unit, shelving and steps down to lower level
SITTING ROOM (11 FT 6 INCHES x 12 FT)
Bay window to front, radiator, ceiling spotlighting, fitted coal effect living flame electric fire, Minster limestone style fireplace and surround, wall light points, ceiling covings
DINING ROOM (10 FT 8 INCHES x 13 FT)
Fitted coal effect electric fire, fitted Minster limestone style fireplace and surround, ceiling covings, ceiling spotlighting, radiator, serving hatch from kitchen, picturesque garden view and woodland aspect beyond over rooftops
KITCHEN (6 FT 3 INCHES x 10 FT plus bay 5 FT x 1 FT 6 INCHES)
Including single drainer 1½ bowl sink unit with mixer tap, radiator, ceramic tiled floor, 4 ring NEW WORLD electric hob, built in electric oven, two third tiled walls, ceiling covings, ceiling spotlighting, serving hatch to dining room and access into
REAR PORCH
Quarry tiled floor, fitted shelving, obscure glazed window to side, upvc door to rear, and access into
COAL STORE
Housing Navian central heating boiler
FIRST FLOOR
LANDING
Radiator, trapdoor access and sliding ladder access up to the loft room
BEDROOM 1 (11 FT ave x 15 FT 6 INCHES deep)
Fitted wardrobes, overhead cupboards, bedside drawers, shelving for display, 2 radiators, fitted Dimplex electric wall heater, window to front, ceiling covings, separate shower compartment housing Mira shower fitting
BEDROOM 2 (10 FT 7 INCHES x 12 FT)
Including radiator, chimney breast, window to front, ceiling covings
BEDROOM 3 (9 FT 6 INCHES x 13 FT)
Fitted wardrobe with sliding doors, dressing table, drawers, overhead cupboards, chimney breast, radiator, window and picturesque garden/woodland view to rear
BEDROOM 4 (6 FT 3 INCHES x 8 FT 8 INCHES)
Bulkhead, radiator, ceiling covings, window to front
BATHROOM (7 FT 4 INCHES x 6 FT 2 INCHES)
Sun King suite comprising panelled bath, shower attachment, glazed screen door above, pedestal washbasin, linen store cupboard, ceiling covings, fully tiled walls, obscure glazed window to rear
SEPARATE WC (4 FT 9 INCHES x 2 FT 9 INCHES)
Half tiled walls, obscure glazed window to side
SECOND FLOOR
LOFT ROOM (12 FT 9 INCHES x 12 FT 9 INCHES max) measured to eaves partitions
Sloping ceilings, chimney breast, Velux skylight window to rear, power and lighting, ideally suited for model railway enthusiasts, the loft room is boarded and carpeted with sliding ladder access from the landing
OUTSIDE
Mature gardens to front and rear with lawns, well planted borders, miniature brick walling to front, pathways front and rear, wide tarmac driveway with parking and access into
CAR PORT (11 FT ave x 15 FT 6 INCHES)
Open to front and rear.
The rear garden has a delightful aspect with picturesque colourful planted borders, lawn, pathway, sitting out area, timber and felted garden shed, greenhouse. There are open views over neighbouring houses with a woodland aspect over the rooftops on the horizon.
TENURE
Long leasehold for unexpired term of the 999 year lease at a nominal ground rent of £3.50 per annum.
SERVICES
Mains sewer drainage, gas, water and electricity are laid on.
VIEWING
Strictly by telephone appointment via Jowett Chartered Surveyors. Telephone or email
COUNCIL TAX BAND
C
ENERGY BAND
DIRECTIONS
From Huddersfield proceed along the A642 Wakefield Road from the Sainsburys roundabout, keeping in the right hand lane. Carry on through the first set of lights and then keeping right, take the right hand filter lane at the next set of lights and start ascending Somerset Road towards Almondbury. Proceed over the speed bumps and the mini roundabout towards the village centre. When approaching the village, and just before the Somersbury Court development on the right turn right into Benomley Road. Turn second right into Benomley Drive, following the road around to the left and the property will be seen on the left hand side, with the driveway and car port to front.
SOLICITORS
EXTRAS
Carpets, curtains and light fittings included as seen.
NB
Measurements given relate to width by depth taken from the front of the building for floor plan purposes. All measurements given are approximate and will be maximum where measured into chimney alcoves, bay windows and fitted bedroom furniture, unless otherwise previously stated. None of the services or fittings and equipment have been tested and no warranties of any kind can be given.
- COUNCIL TAXA payment made to your local authority in order to pay for local services like schools, libraries, and refuse collection. The amount you pay depends on the value of the property.Read more about council Tax in our glossary page.
- Ask agent
- PARKINGDetails of how and where vehicles can be parked, and any associated costs.Read more about parking in our glossary page.
- Yes
- GARDENA property has access to an outdoor space, which could be private or shared.
- Yes
- ACCESSIBILITYHow a property has been adapted to meet the needs of vulnerable or disabled individuals.Read more about accessibility in our glossary page.
- Ask agent
Energy performance certificate - ask agent
Benomley Drive, West Yorkshire, HD5
Add an important place to see how long it'd take to get there from our property listings.
__mins driving to your place
Your mortgage
Notes
Staying secure when looking for property
Ensure you're up to date with our latest advice on how to avoid fraud or scams when looking for property online.
Visit our security centre to find out moreDisclaimer - Property reference 582. The information displayed about this property comprises a property advertisement. Rightmove.co.uk makes no warranty as to the accuracy or completeness of the advertisement or any linked or associated information, and Rightmove has no control over the content. This property advertisement does not constitute property particulars. The information is provided and maintained by Jowett Chartered Surveyors, Huddersfield. Please contact the selling agent or developer directly to obtain any information which may be available under the terms of The Energy Performance of Buildings (Certificates and Inspections) (England and Wales) Regulations 2007 or the Home Report if in relation to a residential property in Scotland.
*This is the average speed from the provider with the fastest broadband package available at this postcode. The average speed displayed is based on the download speeds of at least 50% of customers at peak time (8pm to 10pm). Fibre/cable services at the postcode are subject to availability and may differ between properties within a postcode. Speeds can be affected by a range of technical and environmental factors. The speed at the property may be lower than that listed above. You can check the estimated speed and confirm availability to a property prior to purchasing on the broadband provider's website. Providers may increase charges. The information is provided and maintained by Decision Technologies Limited. **This is indicative only and based on a 2-person household with multiple devices and simultaneous usage. Broadband performance is affected by multiple factors including number of occupants and devices, simultaneous usage, router range etc. For more information speak to your broadband provider.
Map data ©OpenStreetMap contributors.




