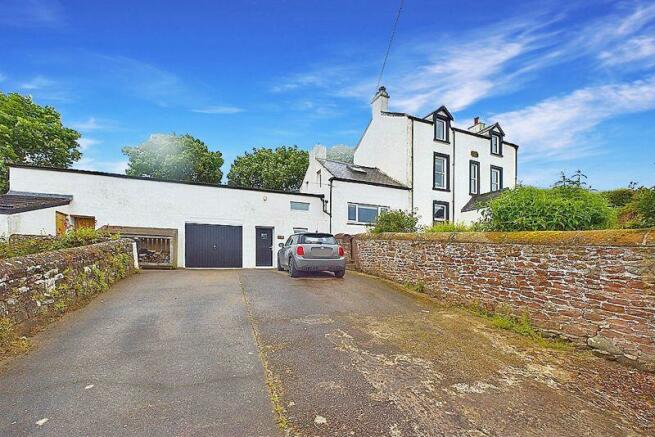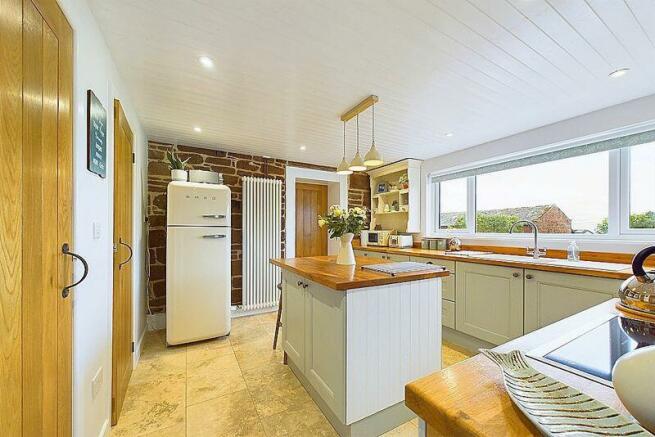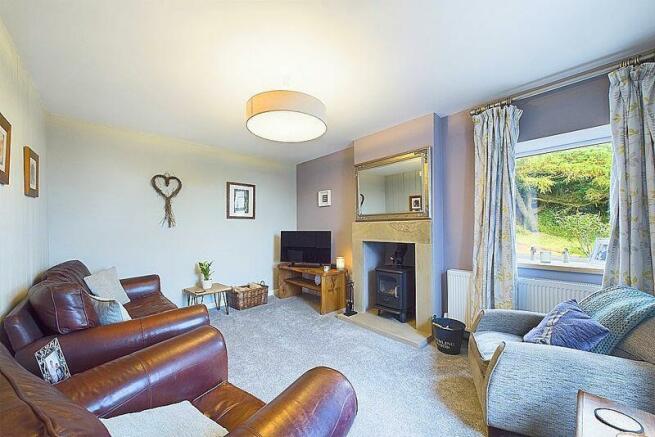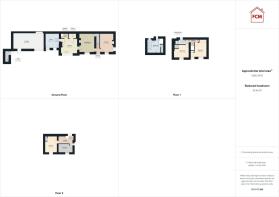
Coulderton, Egremont

- PROPERTY TYPE
Detached
- BEDROOMS
4
- BATHROOMS
2
- SIZE
Ask agent
- TENUREDescribes how you own a property. There are different types of tenure - freehold, leasehold, and commonhold.Read more about tenure in our glossary page.
Freehold
Key features
- Beautifully presented, unique detached home
- Semi-rural coastal village
- Stylish farmhouse style kitchen
- Two lovely reception rooms
- Large utility room
- Two bathrooms
- Four Bedrooms
- Large garage/ workshop
- Lovely gardens, with lawns and vegetable patches
- Short drive to St Bees
Description
Entrance hall
Entered through a modern composite door with frosted glass panel, the entrance hall has stairs to the first floor, open access to the dining room and access into the lounge.
Lounge
The beautifully presented lounge has uPVC double glazed windows overlooking the front and side of the property, providing plenty of natural light. There is a radiator, a multi-fuel stove, set into a local sandstone fireplace and tasteful décor, with feature panelling to the rear wall and an oak door.
Dining room
Currently used as the dining room, this versatile second reception room has an open chimney breast with tiled hearth, and wooden mantle above, with a balanced flue gas fire in place. The bare sandstone wall to the front creates a beautiful feature and frames the uPVC double glazed window, with views across the garden and to the sea, with wooden windowsill and radiator below. There is panelling to the ceiling, a useful under stairs storage cupboard and an oak door leading to the kitchen.
Kitchen
The beautiful, contemporary, cottage style kitchen has a range of modern, wall and base units with contrasting solid oak work surfaces and matching up stands. There is a centre island, with built-in storage and breakfast bar seating, a built-in electric oven with electric glass hob set into the worktop above with clear glass splashback, and oak mantle framing the chimney breast. A 1.5 composite sink and draining unit with mixer tap is sat below a large uPVC double glazed window and there is plumbing for a dishwasher below. There is a beautiful, sandstone feature wall which houses a modern vertical column style radiator. The limestone tiled floor finishes the room beautifully and there is panelling and spotlights to the ceiling. An oak door leads to a large pantry, providing excellent storage, a second oak door leads to an internal staircase, and there are steps at the rear of the kitchen down to the utility room.
Utility room
Fitted to match the kitchen, there is a range of contemporary base units with contrasting wood effect work surfaces, and plumbing for a washing machine and space for tumble dryer. The utility benefits from tiled flooring, neutral décor, and a uPVC double glazed window overlooking the front of the property, with a radiator below. The utility room has vaulted ceiling with spotlights and a uPVC double glazed door which leads out onto the front of the property.
Bathroom
From the kitchen there is an oak door which conceals an internal staircase leading to a stylish, modern bathroom with a freestanding, rolltop bath with wooden feet and central mixer tap, set on an elevated plinth. There is a pushbutton flush toilet and pedestal sink with mixer tap and mosaic tiled splash back. The bathroom has a vaulted ceiling, with a skylight window, and additional uPVC double glazed frosted glass windows either side of the chimney breast. There is modern oak effect flooring, ceiling beams and storage built into the eaves.
First floor landing
Here you will find a radiator, with fitted cover and the landing provides access into two double bedrooms and the shower room, with stairs leading to the second floor.
Bedroom one
This spacious double bedroom has modern, elegant décor, with wooden door, two uPVC double glazed windows which overlook the front of the property and enjoy a lovely sea view, with a radiator below.
Bedroom two
A second good-sized double bedroom with tasteful, modern décor, and a uPVC double glazed window which also enjoys the pleasant sea views to the front of the property. There is a built-in storage cupboard housing the water tank and a radiator.
Shower room
The contemporary, modern shower room has a walk in shower cubicle, with electric shower, a pedestal sink with mixer tap and a push button flush toilet. There is fully tiled walls and flooring, with underfloor heating, an extractor fan, ceiling spotlights and a uPVC double glazed frosted glass window.
Second-floor landing
This generously proportioned landing would also make a fantastic home office space. There are exposed ceiling beams with down lighters and a beautiful, feature sandstone wall. A uPVC double glazed window looks out to the side of the property and enjoys beautiful sea and fell views. There is a second uPVC double glazed window on the stairs which overlooks the rear of the property, and the landing provides access into two further bedrooms.
Bedroom three
A third good size double bedroom which also boasts beautiful, elevated views from the uPVC double glazed window. There is a radiator, a built-in storage cupboard housing the cold tank, vaulted ceiling with exposed beams and an oak door.
Bedroom four
The fourth bedroom boasts the fantastic views with the sea. There is a radiator, vaulted ceiling with exposed beam and feature wall panelling, decorative wall lights and an oak door.
Externally
The property certainly doesn't lack kerb appeal. On arriving you will see a large double driveway, with stone retaining wall and access into storage sheds, garage and workshop. There are steps up to the front garden, which is well maintained, with defined areas. There is a central path from the front door, with gravelled area with raised boxes and seating to the side. There is a greenhouse and raised vegetable beds with surrounding wood chip and surrounded by mature trees and shrubs. The garden is ideal for anyone who likes to grow their own fruits and vegetables. There are stone steps leading to a central lawn, with mature shrubs and trees to the borders and a second set of stone steps leading to a seating area with rockery and gravel. To the other side of the pathway is a raised seating area with stone pots and steps, offering an idyllic countryside garden.
TENURE
We have been informed by the vendor that the property is freehold.
COUNCIL TAX BAND E
EPC TBC
LOW FEES, LOCAL EXPERTISE
We are pleased to offer a family run, independent estate agent service in Cumbria, offering property sale services without the premium charges of high street estate agents. We have a range of low fee options and could save you thousands in estate agency fees. Launched in 2011 First Choice Move has grown rapidly, largely due to recommendations and referrals from our many happy customers. Not only could we save you a fortune, but our customers also love our extended open hours, 7PM during the week and 5PM on Saturdays. We offer free valuations, provide great photography and a friendly team which is there to support and guide you from the initial marketing to completion of the sale of your property.
MORTGAGES
Need help finding the right mortgage for your needs? First Choice Move Mortgage Services are part of the Mortgage Advice Bureau network, one of the UK's largest award-winning mortgage brokers. We can search from a selection of over 90 different lenders with over 12,000 different mortgages, including exclusive deals only available through us, to find the right deal for you. Our advice will be specifically tailored to your needs and circumstances, which could be for a first-time buyer, home-mover, or for re-mortgaging or investing in property. Contact us on to arrange a free consultation with one of our experienced and dedicated in house mortgage and protection advisers. You may have to pay an early repayment charge to your existing lender if you re-mortgage There may be a fee for mortgage advice. The actual amount you pay will depend upon your circumstances. The fee is up to 1% but a typical fee is 0.3% of the amount borrowed.
NOTE
Please note that all measurements have been taken using a laser tape measure which may be subject to a small margin of error. Some photos may have been taken with a wide-angle camera lens. First Choice Move has not tested any apparatus, equipment, fixtures and fittings or services and so cannot verify that they are in working order or fit for the purpose. A buyer is advised to obtain verification from their solicitor or surveyor. References to the tenure of a property are based on information supplied by the Seller. The Agent has not had sight of the title documents.
Brochures
Property BrochureFull Details- COUNCIL TAXA payment made to your local authority in order to pay for local services like schools, libraries, and refuse collection. The amount you pay depends on the value of the property.Read more about council Tax in our glossary page.
- Band: E
- PARKINGDetails of how and where vehicles can be parked, and any associated costs.Read more about parking in our glossary page.
- Yes
- GARDENA property has access to an outdoor space, which could be private or shared.
- Yes
- ACCESSIBILITYHow a property has been adapted to meet the needs of vulnerable or disabled individuals.Read more about accessibility in our glossary page.
- Ask agent
Coulderton, Egremont
Add an important place to see how long it'd take to get there from our property listings.
__mins driving to your place
Your mortgage
Notes
Staying secure when looking for property
Ensure you're up to date with our latest advice on how to avoid fraud or scams when looking for property online.
Visit our security centre to find out moreDisclaimer - Property reference 12178361. The information displayed about this property comprises a property advertisement. Rightmove.co.uk makes no warranty as to the accuracy or completeness of the advertisement or any linked or associated information, and Rightmove has no control over the content. This property advertisement does not constitute property particulars. The information is provided and maintained by First Choice Move, Lillyhall. Please contact the selling agent or developer directly to obtain any information which may be available under the terms of The Energy Performance of Buildings (Certificates and Inspections) (England and Wales) Regulations 2007 or the Home Report if in relation to a residential property in Scotland.
*This is the average speed from the provider with the fastest broadband package available at this postcode. The average speed displayed is based on the download speeds of at least 50% of customers at peak time (8pm to 10pm). Fibre/cable services at the postcode are subject to availability and may differ between properties within a postcode. Speeds can be affected by a range of technical and environmental factors. The speed at the property may be lower than that listed above. You can check the estimated speed and confirm availability to a property prior to purchasing on the broadband provider's website. Providers may increase charges. The information is provided and maintained by Decision Technologies Limited. **This is indicative only and based on a 2-person household with multiple devices and simultaneous usage. Broadband performance is affected by multiple factors including number of occupants and devices, simultaneous usage, router range etc. For more information speak to your broadband provider.
Map data ©OpenStreetMap contributors.





