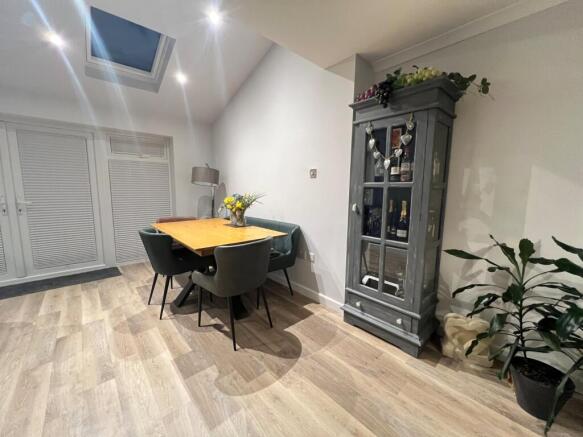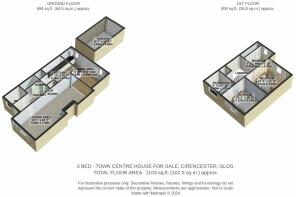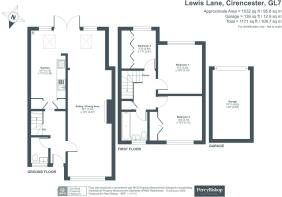Lewis Lane, Cirencester, Gloucestershire, GL7

- PROPERTY TYPE
End of Terrace
- BEDROOMS
3
- BATHROOMS
1
- SIZE
Ask agent
- TENUREDescribes how you own a property. There are different types of tenure - freehold, leasehold, and commonhold.Read more about tenure in our glossary page.
Freehold
Key features
- Lovely town location
- Three bedroom family home
- Set back from the road
- End of terrace
- Garage and gardens
Description
The property also boasts a good size front and rear garden.
The property is accessed from the front through a low maintenance garden overlooking Lewis Lane, laid to gravel with pretty borders providing a lovely low maintenance space.
The property itself briefly comprises:-
Entrance hallway with low maintenance Karndean flooring throughout the ground floor, doors to all rooms and stairs to the first floor with plenty of space to hang coats, decorated neutrally throughout.
The cloakroom on the ground floor is fitted with a contemporary suite comprising of WC and white ceramic basin seated on a dark blue slimline cabinet, with a heated towel rail and small window to the front aspect with further space for coats storage along with useful shelves.
The reception room is a fabulous space which is dual aspect overlooking the front and rear gardens, a substantial room with a continuation of the Karndean flooring from the hallway making the space flow seamlessly. There is an open fireplace which is in fully working order providing a wonderful focal point and a great warm space to be during the winter months. The window is fitted with a sheer roller blind for added privacy, still allowing the light to flood in.
The rear of this room is currently used as a dining area overlooking the rear garden and the two Velux windows to the roof aspect create a beautiful bright and airy space. Large folding patio doors give access into the rear garden and in the summer months really come into their own, a joy to have open as the rear garden has a very sunny aspect. The patio doors and side windows are fitted with white blinds.
The dining area flows around to the large kitchen which is fitted with a range of dark blue wall and base cupboards with ample black granite work surface. The integrated appliances include a dishwasher, fridge/freezer, double oven and electric induction hob. The units are newly fitted and have soft close drawers and doors and various useful attributes to include secret drawers, wine rack and useful bin storage. There is also a large under stairs cupboard providing useful storage for a hoover etc with light and power within. Neutrally decorated throughout with splashes of blue to complement the kitchen, a great size room, perfect for cooking up a storm!
To the first floor there are three bedrooms and the family bathroom.
The principal bedroom is a good size double and overlooks the rear of the property. It is decorated neutrally throughout with grey carpet.
Bedroom two is a generous double, overlooks the front aspect and benefits from built in wardrobes, fitted with grey carpet throughout and decorated neutrally.
Bedroom three is used by the current vendor as a dressing room with lots of built in wardrobe space. This is a smaller double bedroom (with the wardrobes removed) with grey fitted carpet and window overlooking the rear garden and a fitted day/night blind.
The bathroom is fitted with a white suite with bath and shower over, white WC and vanity unit seated in a contemporary dark blue vanity unit, heated towel rail and obscure window overlooking the front aspect of the property and is fitted with a day/night blind for added privacy.
On the landing area, there is a useful storage cupboard providing lots of useful space and access to the loft space with loft ladder for access and light. This has also been fully insulated along with the property having recently had cavity wall insulation.
The rear garden of the property has a lovely sunny aspect. A large patio area sits adjacent to the folding patio doors, providing the perfect spot for alfresco dining in the summer months. Steps lead down to the lawned area, borders and pathway and a further smaller patio, very useful for BBQs with a gate leading to the garage and parking area. To the side of the garage is a gated area with ample space for log storage. The garden is bordered by panel and link fencing to one side and a stunning high red brick wall to the other side which is a lovely garden feature. To enhance the wall, there is a border with mature shrubs, young wisteria, roses and it comes into its own in the summer months and looks lovely.
The garage is accessed with an up and over door and fitted with power and lighting. There is also an electric car charging point. Sensor lighting is fitted within the parking area, a useful addition on dark winter evenings.
There is parking for 2/3 cars at the rear as well as the garage space, making this town centre property one of the few properties so close to town with garage and parking.
The property had a new Worcester boiler fitted in 2023 and benefits from cavity wall insulation, with a range of UPVC windows and doors throughout.
** Material Information: The property was built in 1964 and it is said to be sat on top of a roman mosaic and as such was built on a raft foundation. The property was underpinned in the 1980s, and there has been no movement in the house since the work.
The market town of Cirencester dates back to Roman times and is often referred to as the 'Capital of the Cotswolds'. It is ideally located with the M4, M5 and M40/A40, the mainline train station at Kemble and excellent bus and coach links all within easy reach.
Cirencester benefits from high street stores, independent specialist retailers, a weekly market and there are a number of delightful bistros, cafes, wine bars and public houses to suit all tastes.
There are excellent primary and secondary state schools and a sixth form college campus. There are also good independent schools in the surrounding areas.
Cirencester also boasts a cottage hospital, a leisure centre and a lovely outdoor swimming pool, open from May to September. Other sports are fully catered for including golf, tennis, riding, football, rugby and cricket.
Brochures
Particulars- COUNCIL TAXA payment made to your local authority in order to pay for local services like schools, libraries, and refuse collection. The amount you pay depends on the value of the property.Read more about council Tax in our glossary page.
- Band: C
- PARKINGDetails of how and where vehicles can be parked, and any associated costs.Read more about parking in our glossary page.
- Yes
- GARDENA property has access to an outdoor space, which could be private or shared.
- Yes
- ACCESSIBILITYHow a property has been adapted to meet the needs of vulnerable or disabled individuals.Read more about accessibility in our glossary page.
- Ask agent
Lewis Lane, Cirencester, Gloucestershire, GL7
Add an important place to see how long it'd take to get there from our property listings.
__mins driving to your place
Get an instant, personalised result:
- Show sellers you’re serious
- Secure viewings faster with agents
- No impact on your credit score
Your mortgage
Notes
Staying secure when looking for property
Ensure you're up to date with our latest advice on how to avoid fraud or scams when looking for property online.
Visit our security centre to find out moreDisclaimer - Property reference CIR240270. The information displayed about this property comprises a property advertisement. Rightmove.co.uk makes no warranty as to the accuracy or completeness of the advertisement or any linked or associated information, and Rightmove has no control over the content. This property advertisement does not constitute property particulars. The information is provided and maintained by Perry Bishop, Cirencester. Please contact the selling agent or developer directly to obtain any information which may be available under the terms of The Energy Performance of Buildings (Certificates and Inspections) (England and Wales) Regulations 2007 or the Home Report if in relation to a residential property in Scotland.
*This is the average speed from the provider with the fastest broadband package available at this postcode. The average speed displayed is based on the download speeds of at least 50% of customers at peak time (8pm to 10pm). Fibre/cable services at the postcode are subject to availability and may differ between properties within a postcode. Speeds can be affected by a range of technical and environmental factors. The speed at the property may be lower than that listed above. You can check the estimated speed and confirm availability to a property prior to purchasing on the broadband provider's website. Providers may increase charges. The information is provided and maintained by Decision Technologies Limited. **This is indicative only and based on a 2-person household with multiple devices and simultaneous usage. Broadband performance is affected by multiple factors including number of occupants and devices, simultaneous usage, router range etc. For more information speak to your broadband provider.
Map data ©OpenStreetMap contributors.









