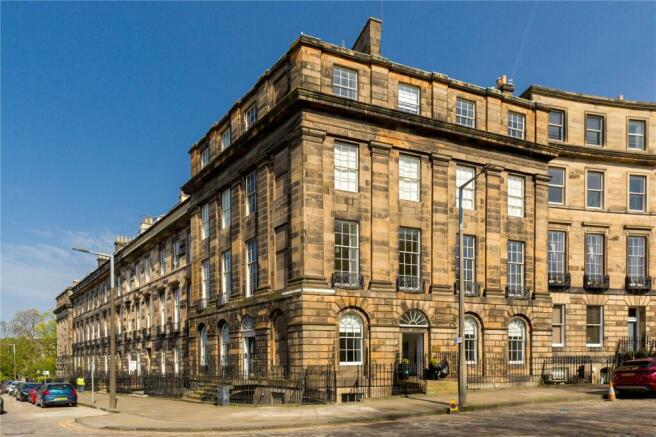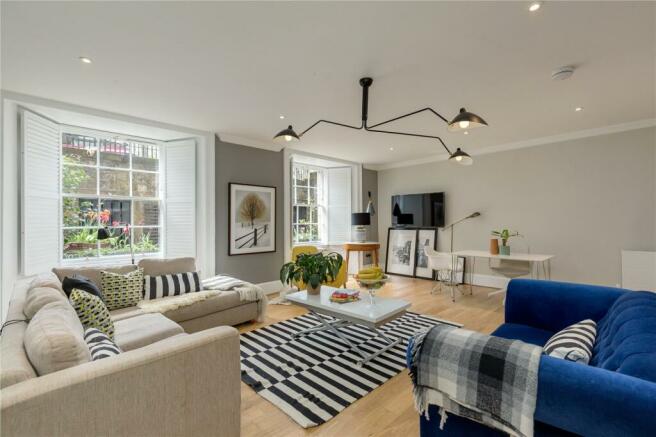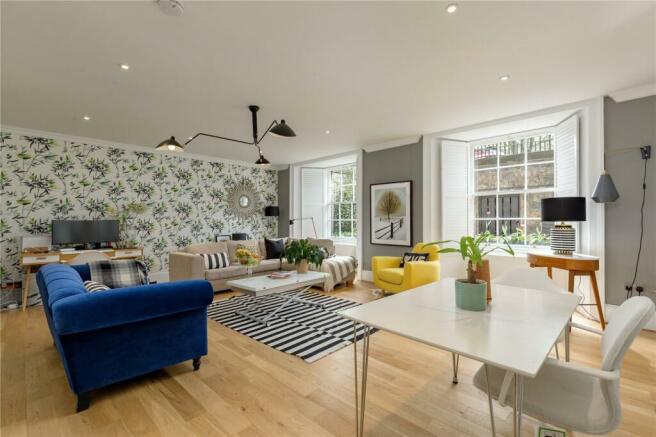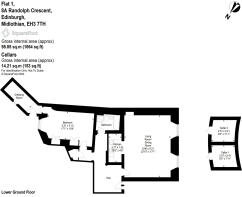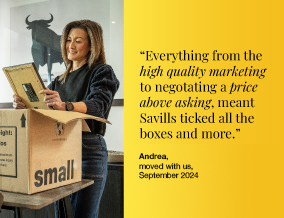
Randolph Crescent, New Town, Edinburgh, EH3

- PROPERTY TYPE
Apartment
- BEDROOMS
1
- BATHROOMS
1
- SIZE
1,064 sq ft
99 sq m
- TENUREDescribes how you own a property. There are different types of tenure - freehold, leasehold, and commonhold.Read more about tenure in our glossary page.
Freehold
Key features
- Beautifully presented throughout
- Shared rear garden
- Charming west facing living room
- Generous double bedroom with walk in dressing room
- Located in the sought after New Town
- Situated on a popular crescent with access available to private gardens
- EPC Rating = C
Description
Description
8A Flat 1, Randolph Crescent is a beautifully presented lower ground floor flat, set in the heart of the New Town and offers the very best in city living.
The property has been recently refurbished and is in immaculate order throughout, with generous proportions, and luxurious modern finishes in the kitchen and bathrooms.
The property is approached via stone steps leading to the front door and opening into a well-presented vestibule, only shared with one other. The properties own front door opens into a welcoming reception hall, from which the accommodation flows.
Of particular note is the charming and spacious sitting room which is generous in size and enjoys a leafy outlook onto the courtyard. The room is complimented by large sash and case window which allows a great amount of light to flood in, creating a bright and spacious setting.
The kitchen is set off the main living area and is finished to a very high standard. Set in a T-shape, the kitchen has been newly installed and is modern in style with integrated appliances. There is a wide range of wall and base units with ample storage.
Situated to the rear is the delightful double bedroom which boasts generous built-in storage, as well as a useful walk in dressing room. The room has a large, east facing window, flooding the room with natural light, enjoying an open outlook over the shared rear garden.
The bedroom accommodation is serviced by the beautifully renovated bathroom.
Externally the property benefits from access to a shared rear garden. Additionally, upon successful application and payment of an annual fee, the proprietor can gain access to Lord Moray’s Feuars Gardens comprising Moray Place Gardens, Bank Gardens, Ainslie Place Gardens and Randolph Crescent Gardens.
Parking is by way of residents’ permit.
Location
Randolph Crescent enjoys an enviable location in the heart of the city’s Georgian New Town, one of Edinburgh’s most desirable residential areas and a UNESCO World Heritage site.
The property is situated within a few minutes’ walk of the retail and commercial city centre in Princes Street, George Street and Lothian Road, and also has easy access to Waverley and Haymarket Stations. There is a wide variety of amenities including bars, shops, boutiques, restaurants, Drumsheugh Private Swimming Baths, the Edinburgh Sports Club, Dean Tennis Club and the Modern and Dean Art Galleries.
Edinburgh International Airport is easily accessible as is the city bypass, the M8, M9 and M90 motorways. The property is also convenient for a number of excellent schools on the north side of the city in both the state and private sector.
Square Footage: 1,064 sq ft
Additional Info
Listing: This is an A-listed building in the New Town Conservation Area
Brochures
Web Details- COUNCIL TAXA payment made to your local authority in order to pay for local services like schools, libraries, and refuse collection. The amount you pay depends on the value of the property.Read more about council Tax in our glossary page.
- Band: E
- PARKINGDetails of how and where vehicles can be parked, and any associated costs.Read more about parking in our glossary page.
- Yes
- GARDENA property has access to an outdoor space, which could be private or shared.
- Yes
- ACCESSIBILITYHow a property has been adapted to meet the needs of vulnerable or disabled individuals.Read more about accessibility in our glossary page.
- Ask agent
Randolph Crescent, New Town, Edinburgh, EH3
Add an important place to see how long it'd take to get there from our property listings.
__mins driving to your place
Your mortgage
Notes
Staying secure when looking for property
Ensure you're up to date with our latest advice on how to avoid fraud or scams when looking for property online.
Visit our security centre to find out moreDisclaimer - Property reference EDT240214. The information displayed about this property comprises a property advertisement. Rightmove.co.uk makes no warranty as to the accuracy or completeness of the advertisement or any linked or associated information, and Rightmove has no control over the content. This property advertisement does not constitute property particulars. The information is provided and maintained by Savills, Edinburgh. Please contact the selling agent or developer directly to obtain any information which may be available under the terms of The Energy Performance of Buildings (Certificates and Inspections) (England and Wales) Regulations 2007 or the Home Report if in relation to a residential property in Scotland.
*This is the average speed from the provider with the fastest broadband package available at this postcode. The average speed displayed is based on the download speeds of at least 50% of customers at peak time (8pm to 10pm). Fibre/cable services at the postcode are subject to availability and may differ between properties within a postcode. Speeds can be affected by a range of technical and environmental factors. The speed at the property may be lower than that listed above. You can check the estimated speed and confirm availability to a property prior to purchasing on the broadband provider's website. Providers may increase charges. The information is provided and maintained by Decision Technologies Limited. **This is indicative only and based on a 2-person household with multiple devices and simultaneous usage. Broadband performance is affected by multiple factors including number of occupants and devices, simultaneous usage, router range etc. For more information speak to your broadband provider.
Map data ©OpenStreetMap contributors.
