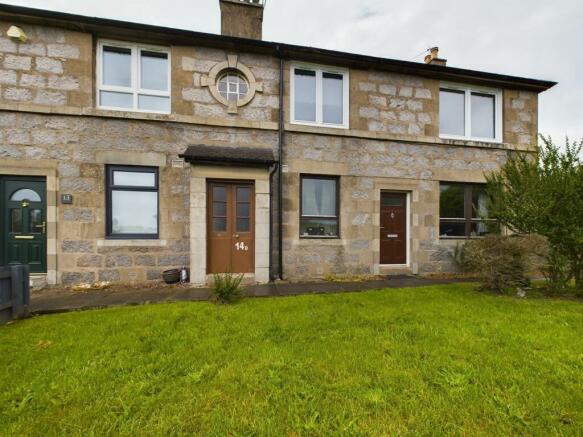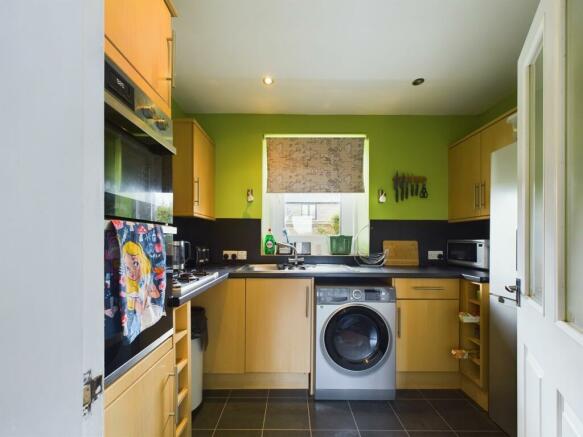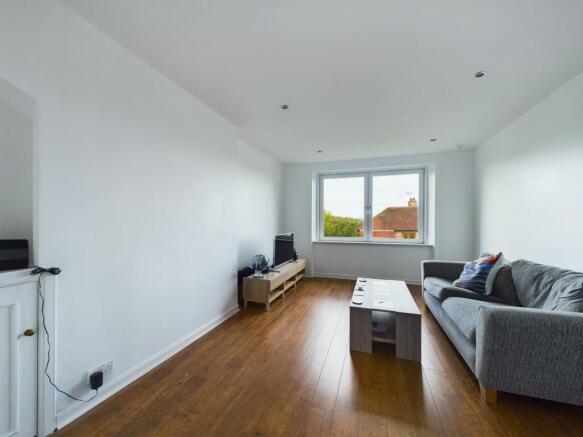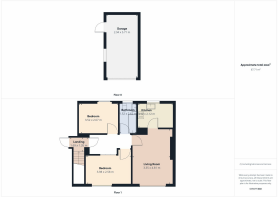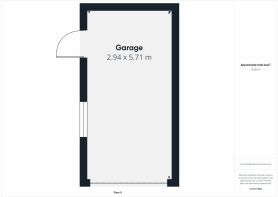Hutcheon Gardens, Bridge Of Don, AB23

- PROPERTY TYPE
Flat
- BEDROOMS
2
- BATHROOMS
1
- SIZE
592 sq ft
55 sq m
- TENUREDescribes how you own a property. There are different types of tenure - freehold, leasehold, and commonhold.Read more about tenure in our glossary page.
Freehold
Key features
- Off street parking
- Single garage
- Communal garden
- Private garden
Description
Attention First time buyers!
Looking for 2 bedroom flat with ample parking and a large garden?
Call Norah on or email to organise a viewing.
We are delighted to offer to the market a rare opportunity to purchase this well-presented upper floor 2 bedroom flat forming part of a fourplex along with a large private parking area, garden and single garage.
Situated on a quiet lane with a single block built garage, large garden with room for summer Alfresco dining along with parking spaces for numerous cars. Additional shared garden area is situated to the rear of the property along with a small lockable stone build shed.
The property has been upgraded in recent years with UPVC double glazing and gas central heating with a new boiler.
These particulars do not constitute any part of an offer or contract. All statements contained therein, while believed to be correct, are not guaranteed. All measurements are approximate. Intending purchasers must satisfy themselves by inspection or otherwise, as to the accuracy of each of the statements contained in these particulars.
EPC Rating: C
Stairwell
Entered from outside via double doors with glazed panels, natural light is provided from the high round porthole effect window. The stair case is fitted with a dark carpet. There is a PIR light situated at the top of the stair providing light for entry during the hours of darkness.
Hallway
Entering from the upper hallway via a half-glazed door into the main hallway. The floor is covered in wood effect laminate and the walls are painted in a neutral colour. Down lights provide adequate lightening. A high-level cupboard houses the consumer unit and electric meter.
Lounge
3.35m x 4.81m
Freshly painted in white makes this a bright room where any colour or style can be added. Fitted down lights in the ceiling and rich wood effect laminate on the floor complete this easy to live in space. A small recessed cupboard and shelf provide useful storage.
Kitchen
3.12m x 2.12m
Entered from the lounge by a half-glazed door, this compact but adequately sized kitchen provides both wall and base storage in beech effect units, topped with a contrasting dark worktop and splashback, with the remainder of the walls painted a crisp green colour. Comprising a stainless steel double sink and mixer tap,
built in double oven / grill and gas hob with space for washing machine and fridge freezer. The gas boiler is housed within a larder unit.
Bathroom
1.52m x 2.62m
Fitted with a white 3 piece suite complete with shower over the bath and a glass shower screen. Aqua panel is fitted full height around the bath area and continued around past the sink and toilet half way up the walls for easy cleaning, the remainder of the room is painted in a bright blue. Fitted down lights provide good even light. The floor is light tile effect laminate.
Bedroom 1
3.98m x 2.58m
Currently used as the main bedroom has fitted wardrobes with mirror doors providing both hanging and shelved storage. Down lights provide good even light. Fitted with grey carpet and bright green walls this room has ample room for additional furniture if required.
Bedroom 2
3.52m x 2.67m
This bright spare room has laminated wood effect flooring and a neutral-coloured grey walls making it suitable for a second bedroom or a working from home space. This room has ample space for additional furniture.
Garden
A real plus for this property, along with a single garage, with electric and light installed there is a large area laid in grass, hard standing area for parking of numerous cars and also a slabbed area suitable for sitting out in during our warmer days. This area is private area for sole use.
Communal Garden
Further garden area at the rear is shared with the other 3 properties in the block, a stone build shed is situated to the rear of this area for additional storage.
Parking - Garage
Parking - Off street
- COUNCIL TAXA payment made to your local authority in order to pay for local services like schools, libraries, and refuse collection. The amount you pay depends on the value of the property.Read more about council Tax in our glossary page.
- Band: B
- PARKINGDetails of how and where vehicles can be parked, and any associated costs.Read more about parking in our glossary page.
- Garage,Off street
- GARDENA property has access to an outdoor space, which could be private or shared.
- Private garden,Communal garden
- ACCESSIBILITYHow a property has been adapted to meet the needs of vulnerable or disabled individuals.Read more about accessibility in our glossary page.
- Ask agent
Hutcheon Gardens, Bridge Of Don, AB23
Add an important place to see how long it'd take to get there from our property listings.
__mins driving to your place
Explore area BETA
Aberdeen
Get to know this area with AI-generated guides about local green spaces, transport links, restaurants and more.
Get an instant, personalised result:
- Show sellers you’re serious
- Secure viewings faster with agents
- No impact on your credit score
Your mortgage
Notes
Staying secure when looking for property
Ensure you're up to date with our latest advice on how to avoid fraud or scams when looking for property online.
Visit our security centre to find out moreDisclaimer - Property reference aaf19f8f-f687-4332-91a2-235004bf824c. The information displayed about this property comprises a property advertisement. Rightmove.co.uk makes no warranty as to the accuracy or completeness of the advertisement or any linked or associated information, and Rightmove has no control over the content. This property advertisement does not constitute property particulars. The information is provided and maintained by Remax City & Shire Aberdeen, Aberdeen. Please contact the selling agent or developer directly to obtain any information which may be available under the terms of The Energy Performance of Buildings (Certificates and Inspections) (England and Wales) Regulations 2007 or the Home Report if in relation to a residential property in Scotland.
*This is the average speed from the provider with the fastest broadband package available at this postcode. The average speed displayed is based on the download speeds of at least 50% of customers at peak time (8pm to 10pm). Fibre/cable services at the postcode are subject to availability and may differ between properties within a postcode. Speeds can be affected by a range of technical and environmental factors. The speed at the property may be lower than that listed above. You can check the estimated speed and confirm availability to a property prior to purchasing on the broadband provider's website. Providers may increase charges. The information is provided and maintained by Decision Technologies Limited. **This is indicative only and based on a 2-person household with multiple devices and simultaneous usage. Broadband performance is affected by multiple factors including number of occupants and devices, simultaneous usage, router range etc. For more information speak to your broadband provider.
Map data ©OpenStreetMap contributors.
